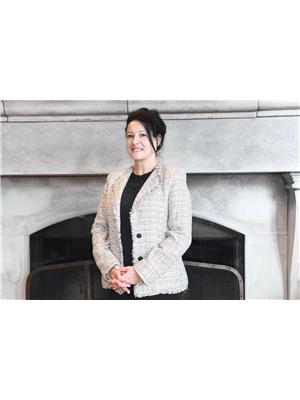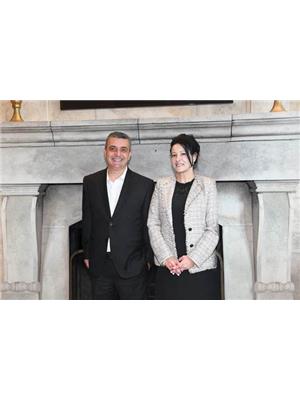10 Otonabee Ave Toronto, Ontario M2M 2S3
$1,828,000
Investment Opportunity in Prime Location With Possible Potential Future Development.*24 Hours Required to Walk The Lot Only *Do Not Disturb Tenants* Interior Showings Only Upon Successful Offer Acceptance.Listing Agent, Listing Brokerage & Seller/Executors Make No Representation or Warranty Of Any Kind Regarding Possible Future Development or Site Plan Approvals.Buyer/Buyer Agent To Conduct Their Due Diligence & Verify All Lot Measurements,Information From City & Taxes.Subject Property Is Being Sold In 'As Is,Where Is' Condition Without Any Representation or Warranty of Any Kind.The Property is subject to a Residential Tenancy Agreement at a Monthly Rate of One Thousand Eight Hundred Dollars/Month ($1,800.00)The Buyer Agrees to Assume the Existing Tenant.The Buyer acknowledges that the Tenant May Have Sublet All or a Portion of the Property to Another Tenant.The Buyer Agrees to Assume Any Subletters.**** EXTRAS **** New Roof June 1, 2023 (id:46317)
Property Details
| MLS® Number | C8137580 |
| Property Type | Single Family |
| Community Name | Newtonbrook East |
| Amenities Near By | Park, Public Transit, Schools |
| Parking Space Total | 8 |
Building
| Bathroom Total | 2 |
| Bedrooms Above Ground | 3 |
| Bedrooms Below Ground | 3 |
| Bedrooms Total | 6 |
| Architectural Style | Bungalow |
| Basement Development | Finished |
| Basement Features | Separate Entrance |
| Basement Type | N/a (finished) |
| Construction Style Attachment | Detached |
| Cooling Type | Central Air Conditioning |
| Exterior Finish | Brick |
| Heating Fuel | Natural Gas |
| Heating Type | Forced Air |
| Stories Total | 1 |
| Type | House |
Parking
| Detached Garage |
Land
| Acreage | No |
| Land Amenities | Park, Public Transit, Schools |
| Size Irregular | 45 X 122.5 Ft |
| Size Total Text | 45 X 122.5 Ft |
Rooms
| Level | Type | Length | Width | Dimensions |
|---|---|---|---|---|
| Lower Level | Kitchen | 4.05 m | 2.68 m | 4.05 m x 2.68 m |
| Lower Level | Bedroom | 4.3 m | 4 m | 4.3 m x 4 m |
| Lower Level | Bedroom 2 | 3.18 m | 3.2 m | 3.18 m x 3.2 m |
| Lower Level | Bedroom 3 | 3.15 m | 3.1 m | 3.15 m x 3.1 m |
| Main Level | Living Room | 6.5 m | 4.5 m | 6.5 m x 4.5 m |
| Main Level | Dining Room | 6.5 m | 4.5 m | 6.5 m x 4.5 m |
| Main Level | Kitchen | 5.7 m | 2.5 m | 5.7 m x 2.5 m |
| Main Level | Eating Area | 5.7 m | 2.5 m | 5.7 m x 2.5 m |
| Main Level | Primary Bedroom | 4.3 m | 3.02 m | 4.3 m x 3.02 m |
| Main Level | Bedroom 2 | 3.2 m | 3.3 m | 3.2 m x 3.3 m |
| Main Level | Bedroom 3 | 3.1 m | 3.07 m | 3.1 m x 3.07 m |
https://www.realtor.ca/real-estate/26615958/10-otonabee-ave-toronto-newtonbrook-east


8854 Yonge Street
Richmond Hill, Ontario L4C 0T4
(905) 731-2000
(905) 886-7556

Salesperson
(416) 254-2121
(416) 254-2121

8854 Yonge Street
Richmond Hill, Ontario L4C 0T4
(905) 731-2000
(905) 886-7556
Interested?
Contact us for more information





