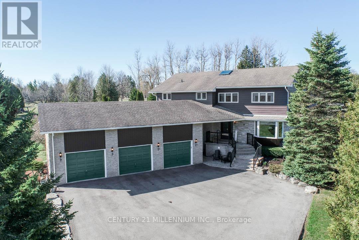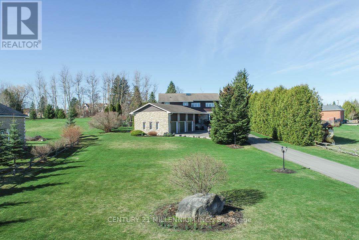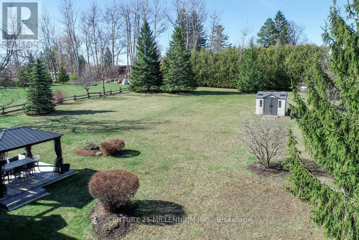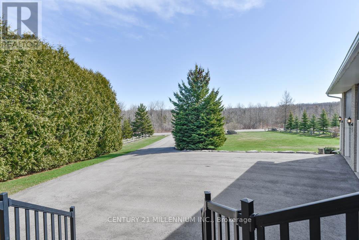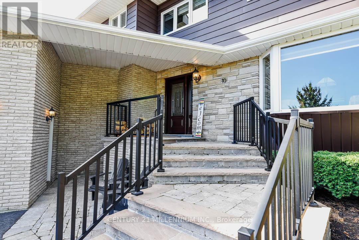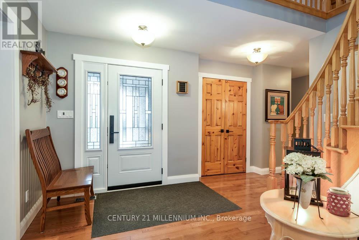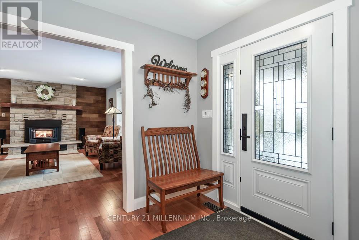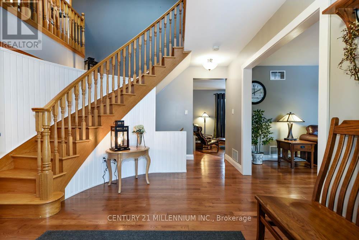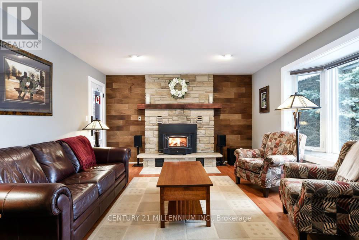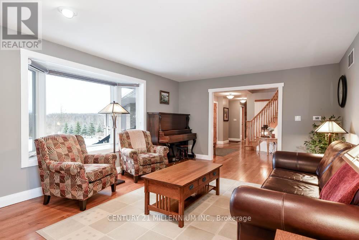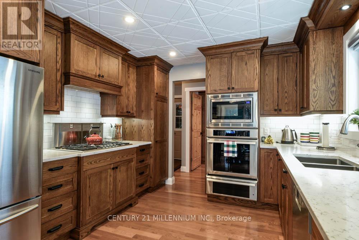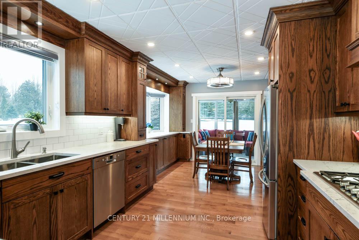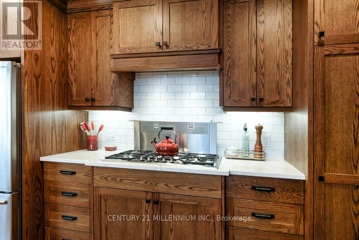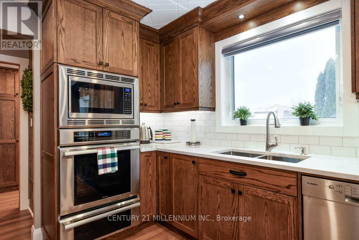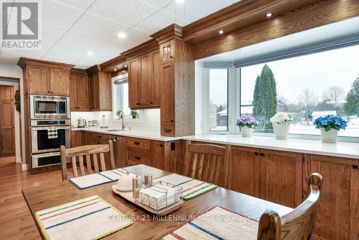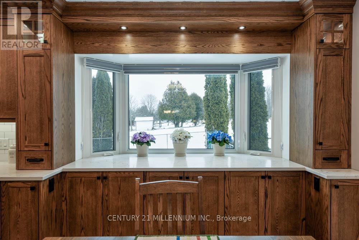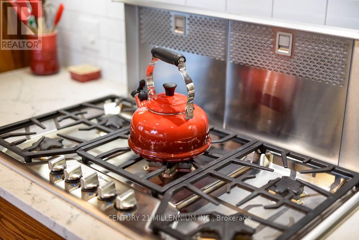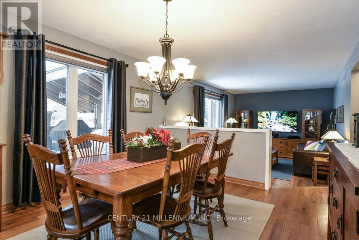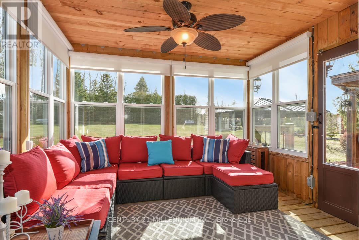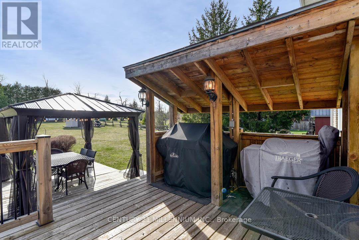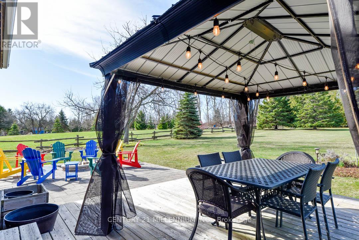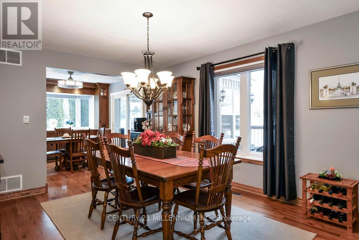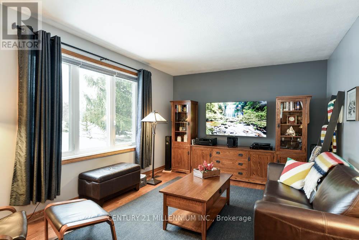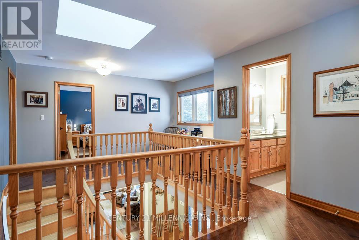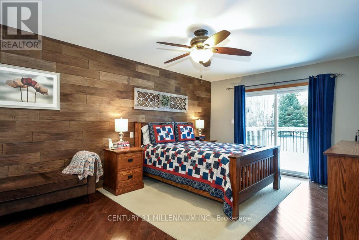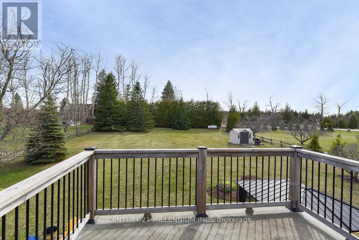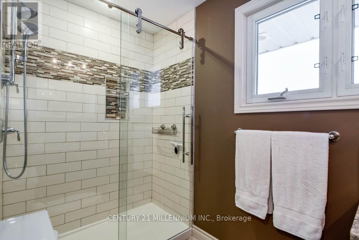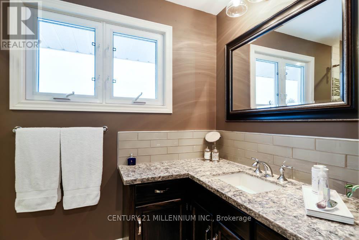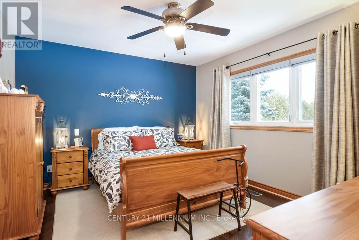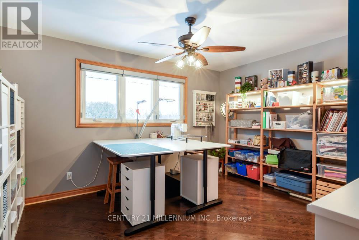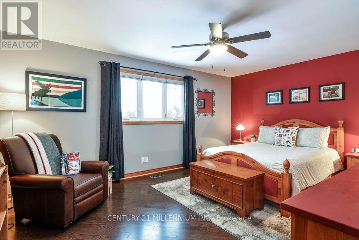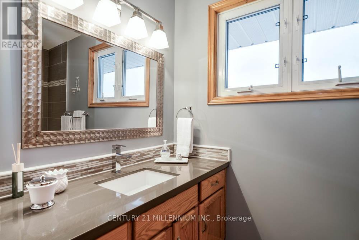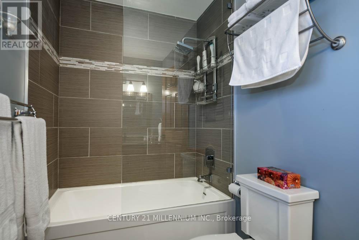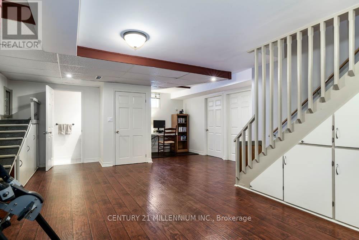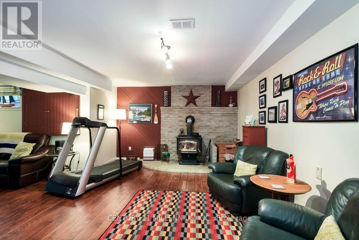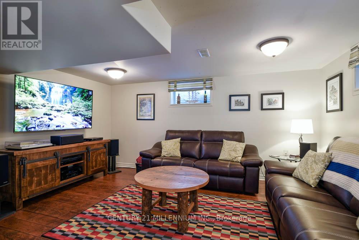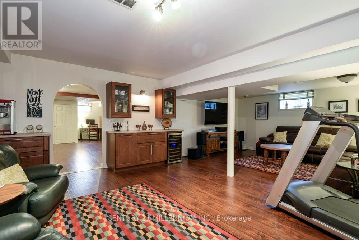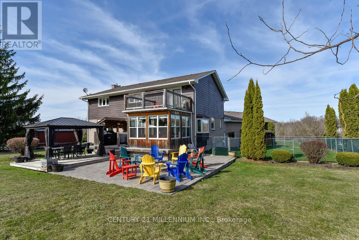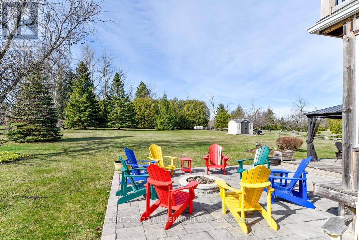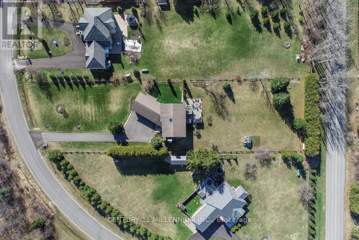10 Mcconachie Cres Caledon, Ontario L7K 0B9
$1,599,000
On a quiet country crescent just North of Caledon Village is this 4-bed w/ an attached 3-car garage w/ loft storage, ample parking, on a mature, private 1.04-acre lot w/ evergreens & cedar hedge at the back, featuring solid wood drs, hrdwd flring, custom blinds & window coverings thru/o. Flr-to-ceiling stone wood burning fp insert & wooden mantel in Living. Exceptional quality in custom chef's oak Kitchen w/ dovetail construction. 36'' Thermador gas cooktop, B/I micro, oven & warming drwr, quartz c-tops, pot ltg & custom tin ceiling by local Larry Kurtz Millworks. Sliding patio drs lead to 3-Season Sunroom (screened-in underneath!) w/ access to tiered decking w/ gas BBQ hook-up, gazebo & stone interlocking patio w/ firepit. Primary has barn board-like feature wall, W/I closet & 3-pce ens w/ quartz c-top, glass shower, laundry chute & sliding door to a priv balcony o/looking backyard. Beds 2,3,4 offer double closets, c-fans. Fin bsmt Rec w/ wood-burning stove, dry bar, den & workshop**** EXTRAS **** Newer paved drive, stone landscaping & stairs, Velux solar-powered skylight, Furnace(22),whole-home Generac generator(23),fenced-in dog area, many newer windows & drs.Near hiking, skiing, breweries, lux resorts, hospital & hwy 10.1 hr to TO (id:46317)
Property Details
| MLS® Number | W8101830 |
| Property Type | Single Family |
| Community Name | Caledon Village |
| Amenities Near By | Hospital, Schools, Ski Area |
| Community Features | School Bus |
| Features | Conservation/green Belt |
| Parking Space Total | 13 |
Building
| Bathroom Total | 4 |
| Bedrooms Above Ground | 4 |
| Bedrooms Total | 4 |
| Basement Development | Finished |
| Basement Type | N/a (finished) |
| Construction Style Attachment | Detached |
| Cooling Type | Central Air Conditioning |
| Exterior Finish | Brick, Stone |
| Fireplace Present | Yes |
| Heating Fuel | Propane |
| Heating Type | Forced Air |
| Stories Total | 2 |
| Type | House |
Parking
| Attached Garage |
Land
| Acreage | No |
| Land Amenities | Hospital, Schools, Ski Area |
| Sewer | Septic System |
| Size Irregular | 117.53 X 389.41 Ft |
| Size Total Text | 117.53 X 389.41 Ft|1/2 - 1.99 Acres |
Rooms
| Level | Type | Length | Width | Dimensions |
|---|---|---|---|---|
| Second Level | Primary Bedroom | 5.56 m | 3.62 m | 5.56 m x 3.62 m |
| Second Level | Bedroom 2 | 4.25 m | 3.81 m | 4.25 m x 3.81 m |
| Second Level | Bedroom 3 | 3.94 m | 3.44 m | 3.94 m x 3.44 m |
| Second Level | Bedroom 4 | 5.19 m | 3.81 m | 5.19 m x 3.81 m |
| Basement | Recreational, Games Room | 6.27 m | 7.66 m | 6.27 m x 7.66 m |
| Basement | Den | 5.53 m | 7.02 m | 5.53 m x 7.02 m |
| Basement | Workshop | 5.35 m | 3.02 m | 5.35 m x 3.02 m |
| Main Level | Living Room | 5.83 m | 4.69 m | 5.83 m x 4.69 m |
| Main Level | Dining Room | 3.65 m | 4.22 m | 3.65 m x 4.22 m |
| Main Level | Kitchen | 6.45 m | 3.32 m | 6.45 m x 3.32 m |
| Main Level | Family Room | 5.22 m | 3.64 m | 5.22 m x 3.64 m |
| Main Level | Laundry Room | 2.64 m | 1.85 m | 2.64 m x 1.85 m |
Utilities
| Electricity | Installed |
https://www.realtor.ca/real-estate/26564640/10-mcconachie-cres-caledon-caledon-village

Broker
(905) 586-5258
www.maryklein.com/
https://www.facebook.com/realtormaryklein
https://twitter.com/RealEstateKAIT

181 Queen St East
Brampton, Ontario L6W 2B3
(905) 450-8300
HTTP://www.c21m.ca
Interested?
Contact us for more information

