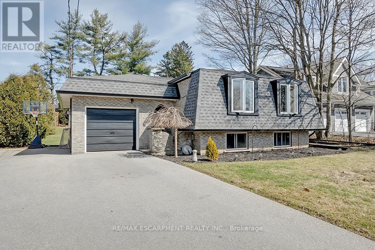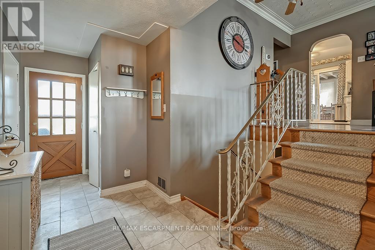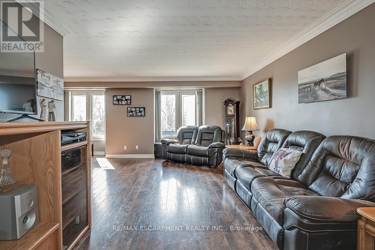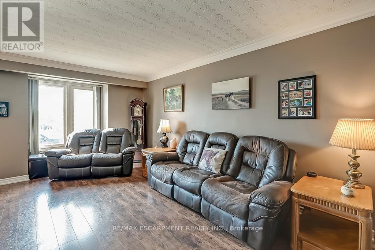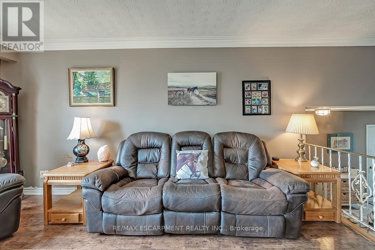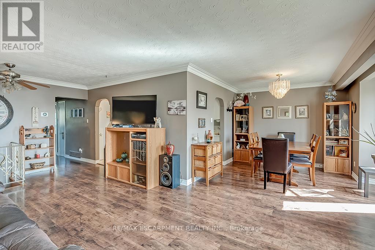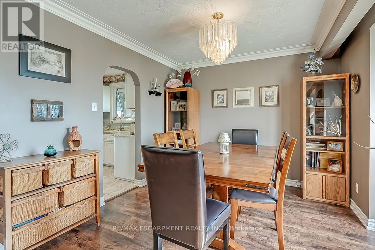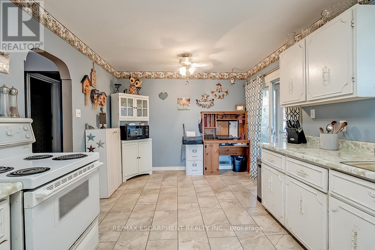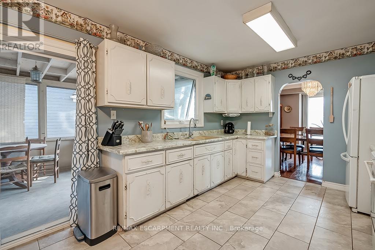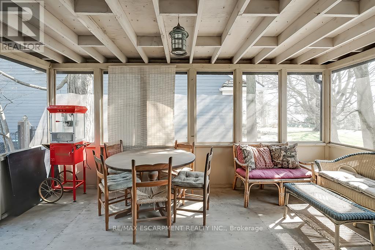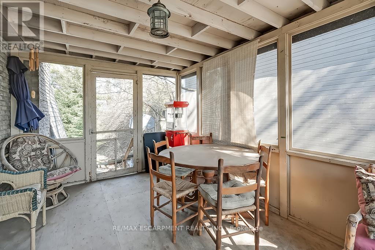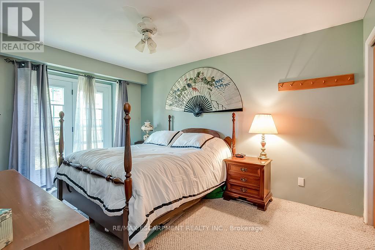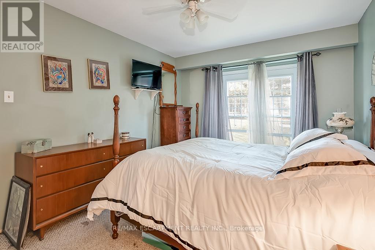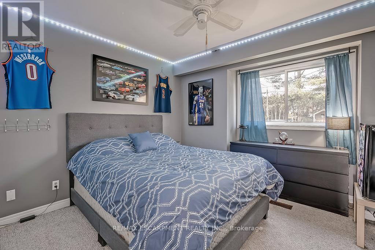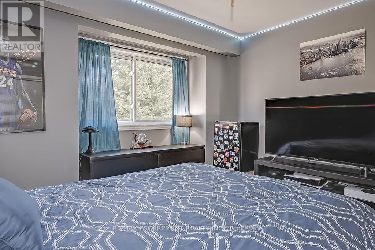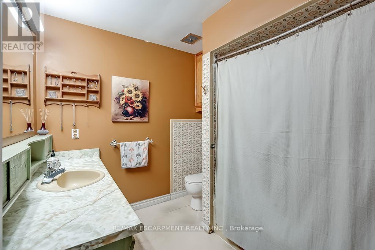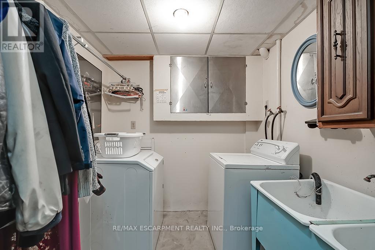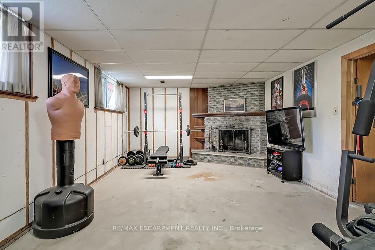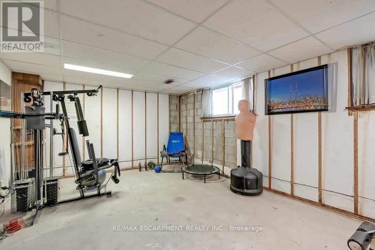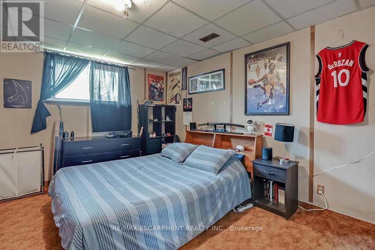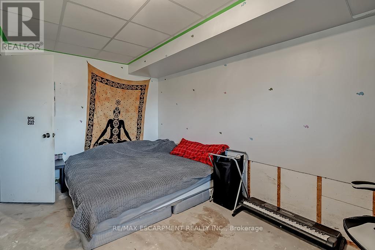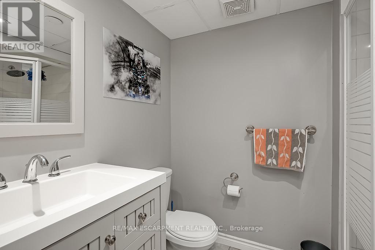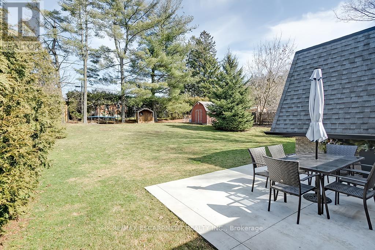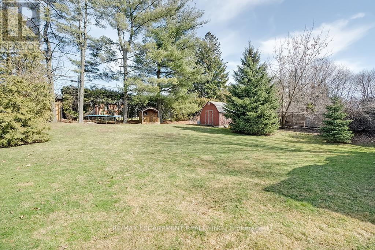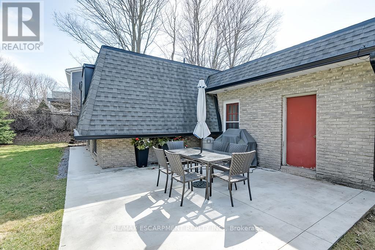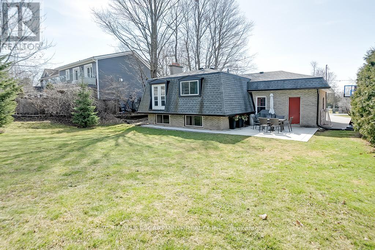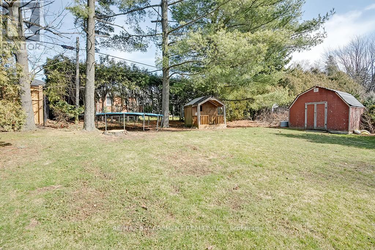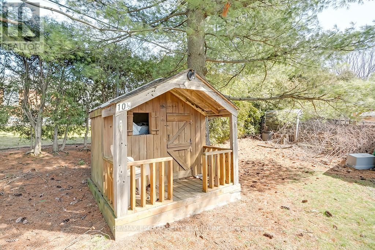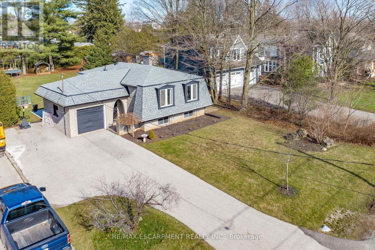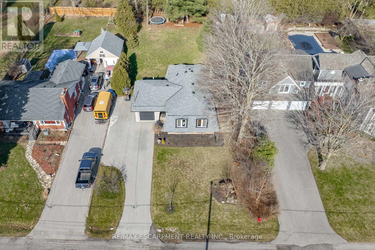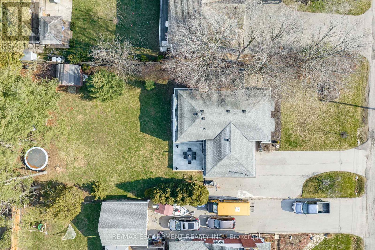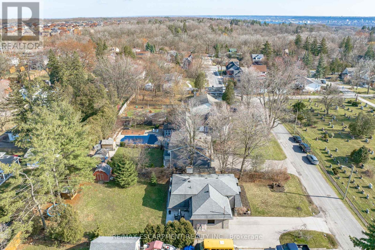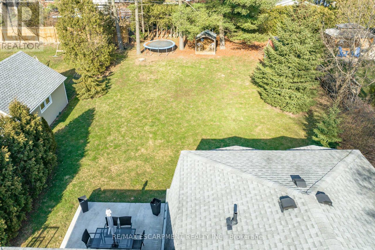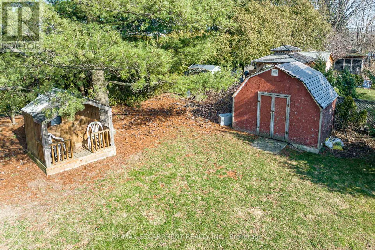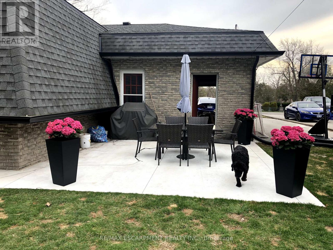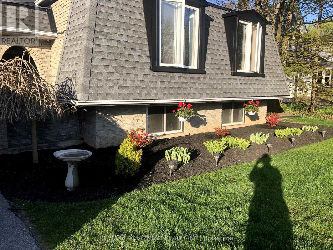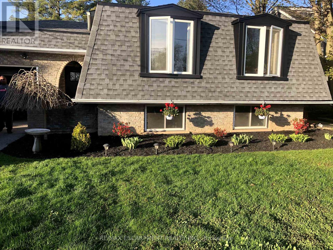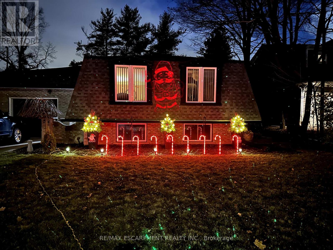10 Margaret St Hamilton, Ontario L0R 2H0
$999,000
Amazing opportunity in Waterdown! This 2+2 bedroom has 2 full bathrooms & sits on a mature 70-foot x 168-foot (OVER of ACRE) & is approximately 1300 square feet plus a finished lower level! The main floor boasts spacious living and dining rooms & an eat-in kitchen with plenty of natural light! The kitchen has access to a 3-season sunroom overlooking the private backyard. The main level also has a 4-piece bathroom and 2 spacious bedrooms. The ground (entry) level has backyard access & inside access to the spacious single car garage. The partially finished lower level features a large rec room with a wood burning fireplace, 2 large bedrooms & a laundry room. The exterior of the home has a double car driveway with parking for 6 vehicles and a private backyard with a concrete patio. This home has endless potential inside and out and is situated on quiet street and is close to all amenities! UPDATES: Furnace / AC (2022), Shingles (2020), Windows (2020), Soffits and Eaves (2022). (id:46317)
Property Details
| MLS® Number | X8140968 |
| Property Type | Single Family |
| Community Name | Waterdown |
| Parking Space Total | 4 |
Building
| Bathroom Total | 2 |
| Bedrooms Above Ground | 2 |
| Bedrooms Below Ground | 2 |
| Bedrooms Total | 4 |
| Architectural Style | Raised Bungalow |
| Basement Type | Full |
| Construction Style Attachment | Detached |
| Cooling Type | Central Air Conditioning |
| Exterior Finish | Brick |
| Heating Fuel | Natural Gas |
| Heating Type | Forced Air |
| Stories Total | 1 |
| Type | House |
Parking
| Attached Garage |
Land
| Acreage | No |
| Size Irregular | 70 X 167.81 Ft |
| Size Total Text | 70 X 167.81 Ft |
Rooms
| Level | Type | Length | Width | Dimensions |
|---|---|---|---|---|
| Basement | Bedroom | 3.96 m | 3.86 m | 3.96 m x 3.86 m |
| Basement | Family Room | 4.09 m | 6.68 m | 4.09 m x 6.68 m |
| Basement | Bedroom | 4.88 m | 2.69 m | 4.88 m x 2.69 m |
| Basement | Laundry Room | Measurements not available | ||
| Main Level | Kitchen | 5.16 m | 3.28 m | 5.16 m x 3.28 m |
| Main Level | Dining Room | 3.02 m | 3.4 m | 3.02 m x 3.4 m |
| Main Level | Living Room | 5.33 m | 3.38 m | 5.33 m x 3.38 m |
| Main Level | Sunroom | 5.11 m | 2.95 m | 5.11 m x 2.95 m |
| Main Level | Primary Bedroom | 4.62 m | 3.28 m | 4.62 m x 3.28 m |
| Main Level | Bedroom 2 | 3.56 m | 3.51 m | 3.56 m x 3.51 m |
https://www.realtor.ca/real-estate/26621173/10-margaret-st-hamilton-waterdown

Broker
(905) 631-8118
thekuchmateam.ca/
https://www.facebook.com/Thegregkuchmateam/
https://twitter.com/gregkuchma
https://www.linkedin.com/in/greg-kuchma-91227143/
502 Brant St #1a
Burlington, Ontario L7R 2G4
(905) 631-8118
(905) 631-5445
Interested?
Contact us for more information

