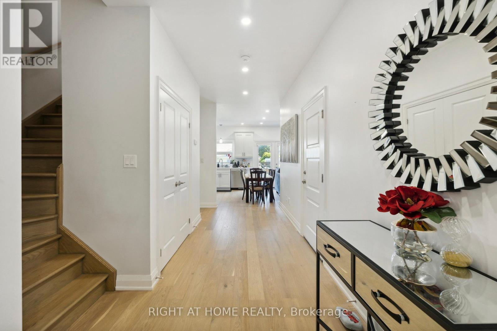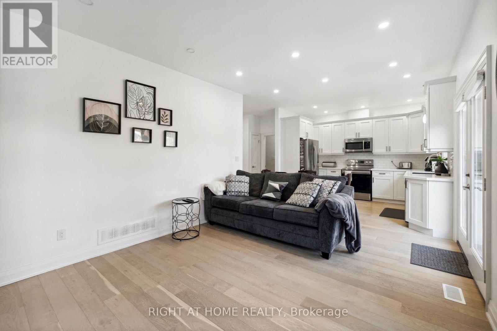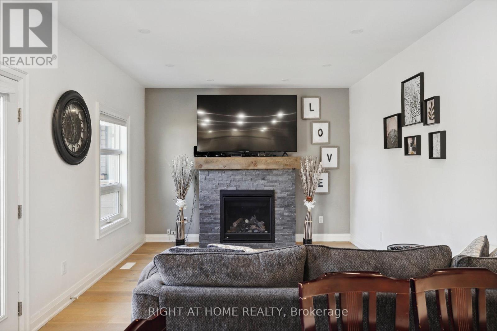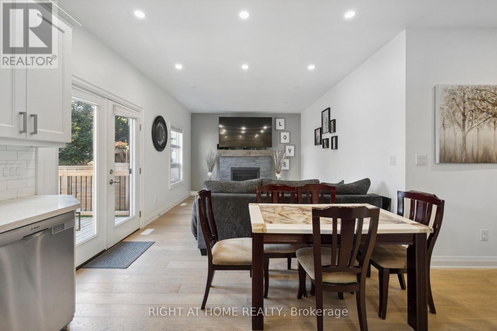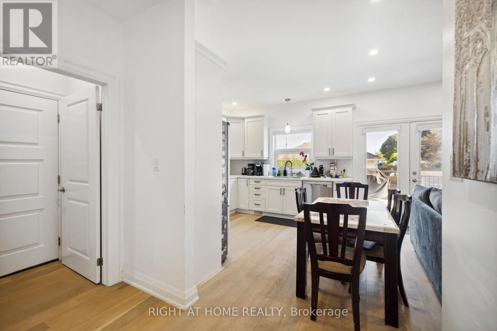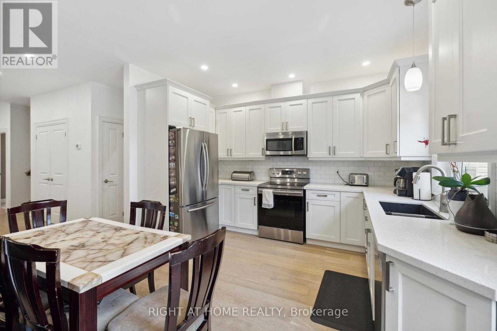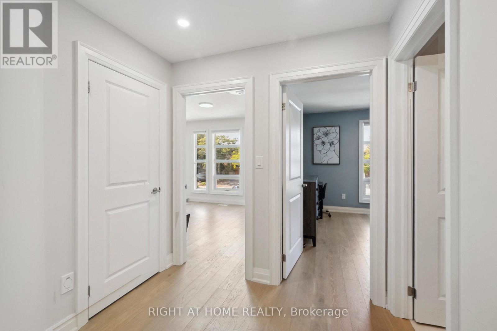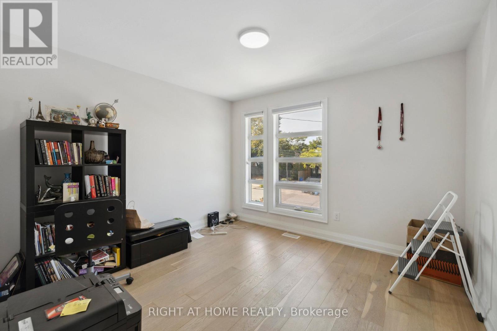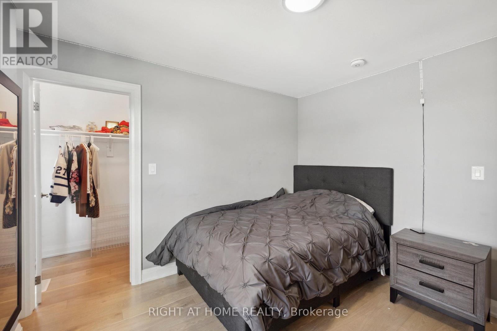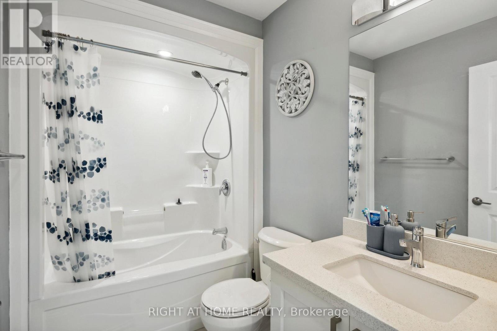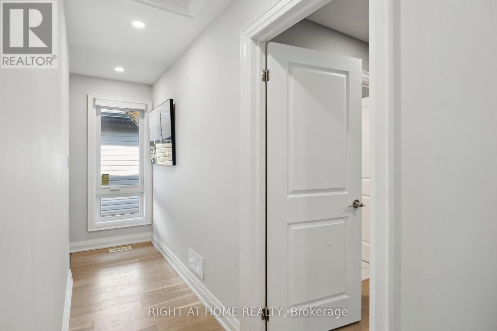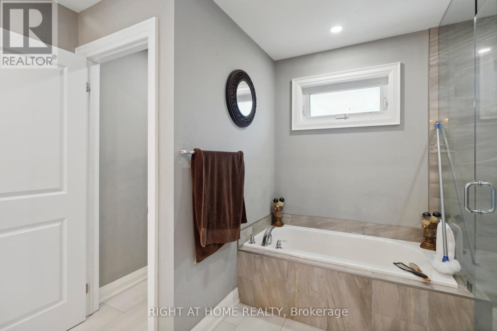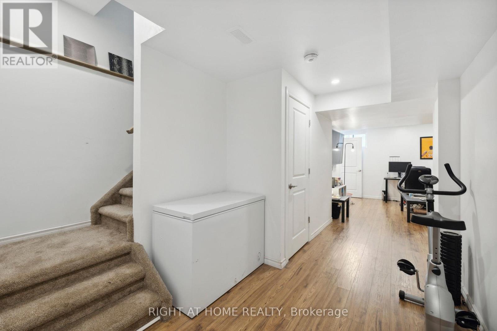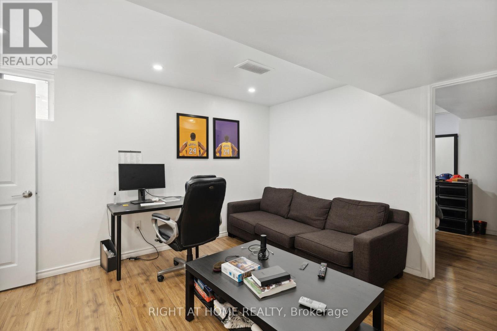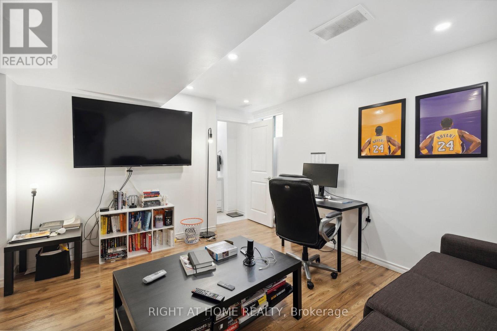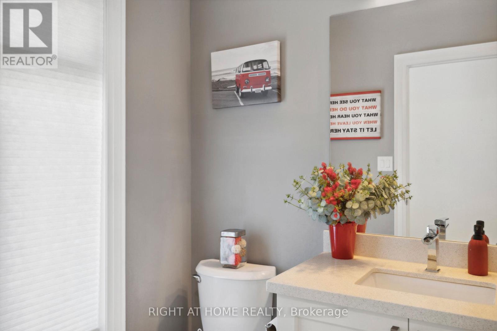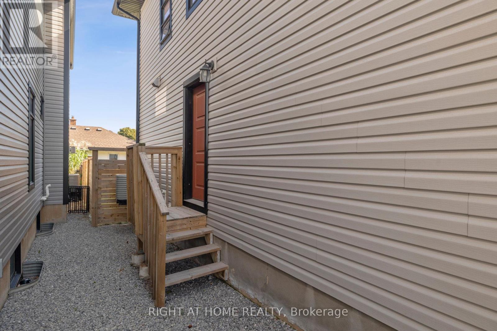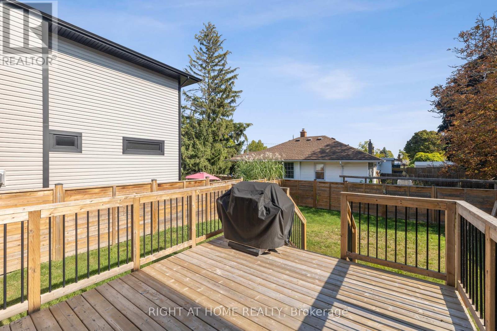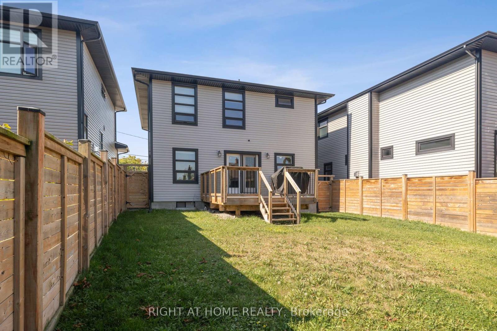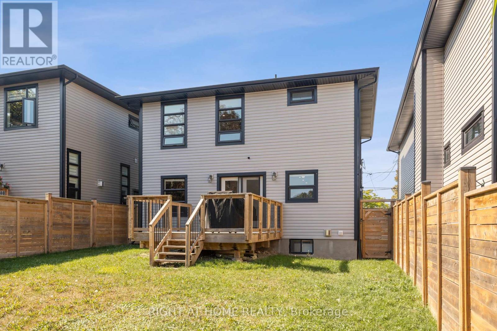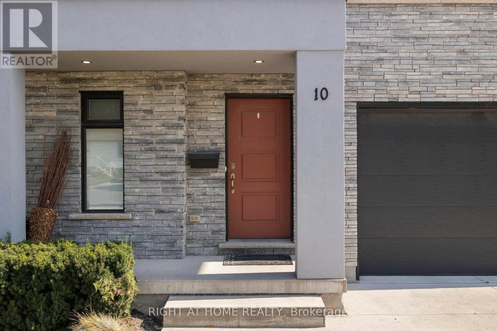10 Leeson St St. Catharines, Ontario L2T 2R1
$950,000
A High End Detached Home With A Price You Can't Beat In Todays Market!! In The Convenient South End Neighborhood Of St.Catherines!! A Modern 4 Bedroom, 4-Bathroom, 2 Storey Home With Incredible Views Of The Toronto Skyline & Fantastic Sunsets. Move-In Ready & Approx Only 5 Years Young With High End Finishes, Quartz Counter In The Kitchen & Bathrooms, LED Pot lights & Separate Entrance To A Beautiful Finished Basement, With In-Law Or Rental Income Potential! Just 4 Minutes Or 3 Km Away From Brock University, Close To Bus Routes, HWY, Pen Centre, Shopping, Gold Course, Niagara With Many Tourist Attractions, Hamilton & All Essential Amenities. A Great Investment Opportunity - Many Ways To Grow Your $$$ Here. Must Come See To Appreciate All The Details.**** EXTRAS **** Modern High End Finishes With Close Attention To Details, Layout & Everyday Living. Many Opportunities To Grow & Have Your Investment Grow For You Here!! (id:46317)
Property Details
| MLS® Number | X8137050 |
| Property Type | Single Family |
| Amenities Near By | Place Of Worship, Public Transit, Schools |
| Parking Space Total | 5 |
Building
| Bathroom Total | 4 |
| Bedrooms Above Ground | 4 |
| Bedrooms Total | 4 |
| Basement Development | Finished |
| Basement Features | Separate Entrance, Walk Out |
| Basement Type | N/a (finished) |
| Construction Style Attachment | Detached |
| Cooling Type | Central Air Conditioning |
| Exterior Finish | Stone, Vinyl Siding |
| Fireplace Present | Yes |
| Heating Fuel | Natural Gas |
| Heating Type | Forced Air |
| Stories Total | 2 |
| Type | House |
Parking
| Attached Garage |
Land
| Acreage | No |
| Land Amenities | Place Of Worship, Public Transit, Schools |
| Size Irregular | 37 X 112 Ft |
| Size Total Text | 37 X 112 Ft |
Rooms
| Level | Type | Length | Width | Dimensions |
|---|---|---|---|---|
| Second Level | Bedroom | 4.57 m | 3.35 m | 4.57 m x 3.35 m |
| Second Level | Bedroom 2 | 3.35 m | 3.34 m | 3.35 m x 3.34 m |
| Second Level | Bedroom 3 | 3.35 m | 3.35 m | 3.35 m x 3.35 m |
| Basement | Family Room | 3.84 m | 3.35 m | 3.84 m x 3.35 m |
| Basement | Bedroom 4 | 2.64 m | 3.34 m | 2.64 m x 3.34 m |
| Main Level | Family Room | 5.49 m | 3.35 m | 5.49 m x 3.35 m |
Utilities
| Sewer | Installed |
| Natural Gas | Installed |
| Electricity | Installed |
https://www.realtor.ca/real-estate/26615055/10-leeson-st-st-catharines

Broker
(416) 391-3232

1396 Don Mills Rd Unit B-121
Toronto, Ontario M3B 0A7
(416) 391-3232
(416) 391-0319
www.rightathomerealty.com
Salesperson
(416) 391-3232

1396 Don Mills Rd Unit B-121
Toronto, Ontario M3B 0A7
(416) 391-3232
(416) 391-0319
www.rightathomerealty.com
Interested?
Contact us for more information




