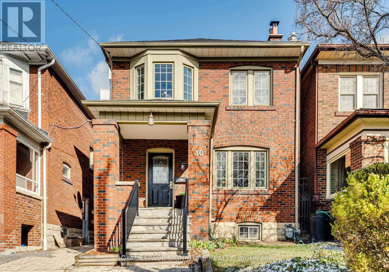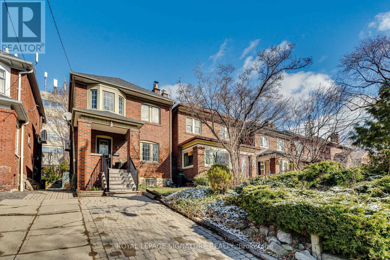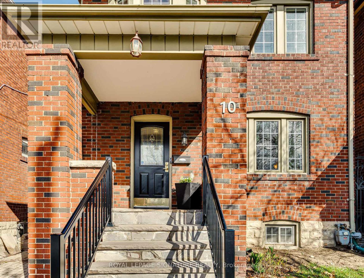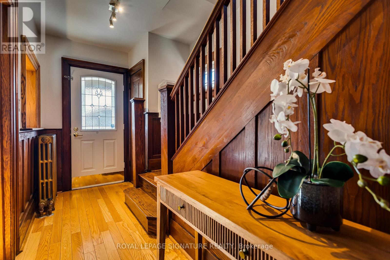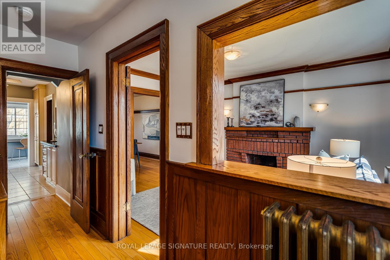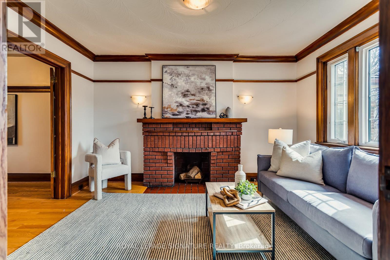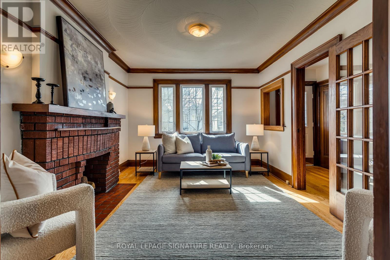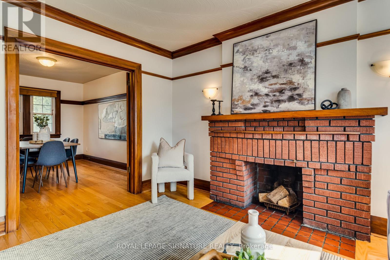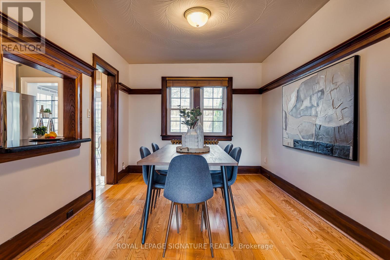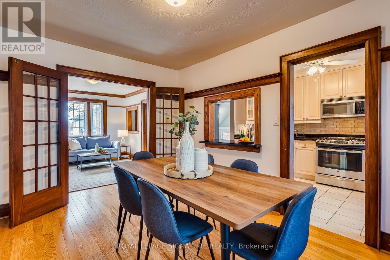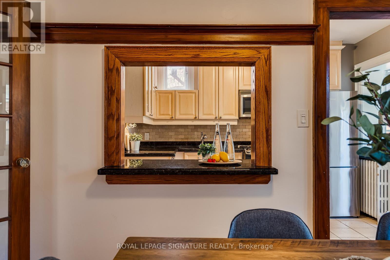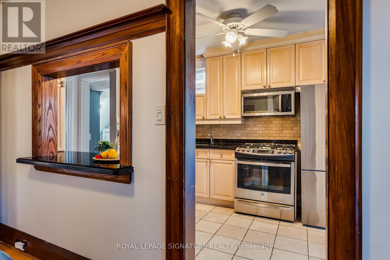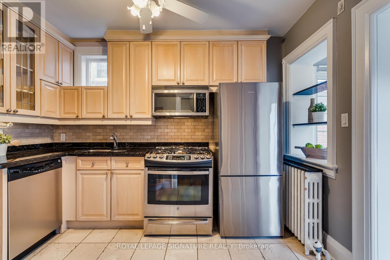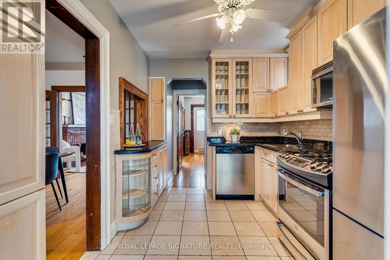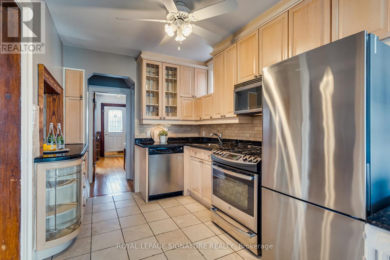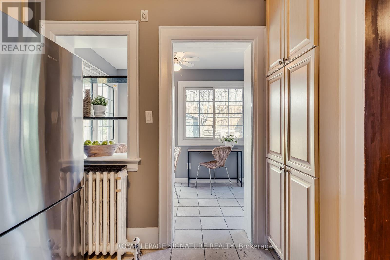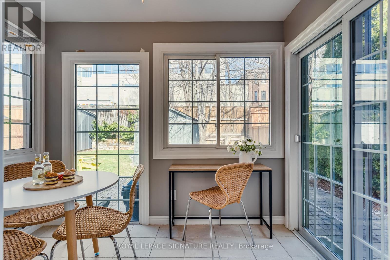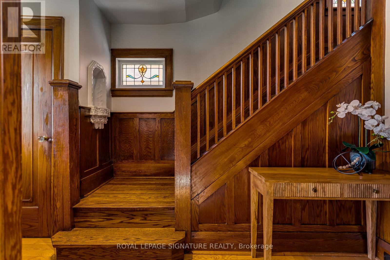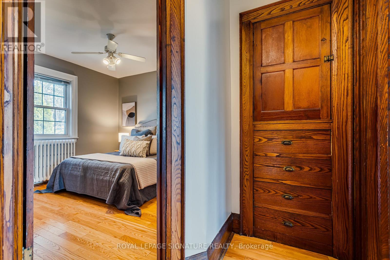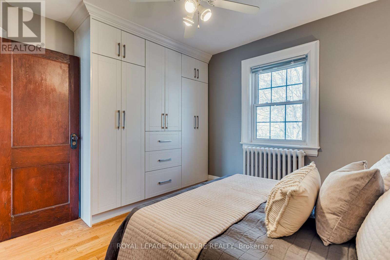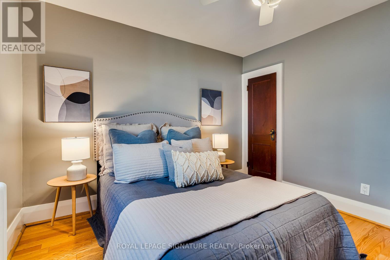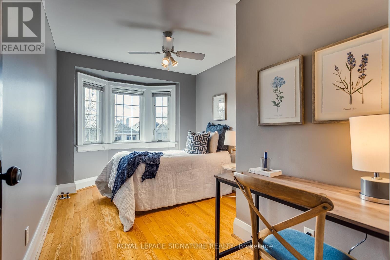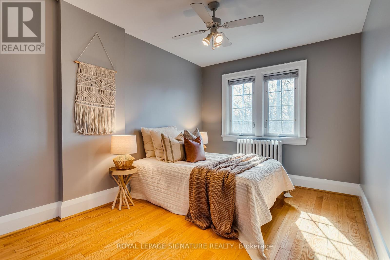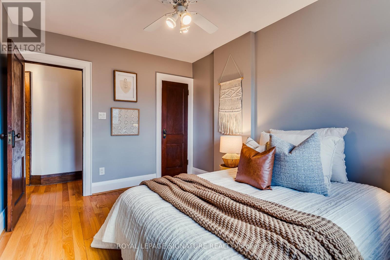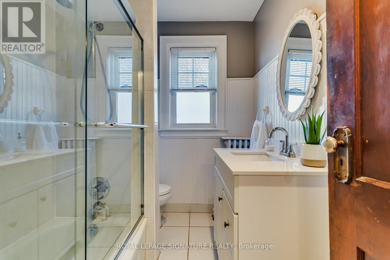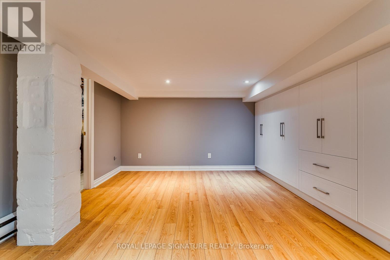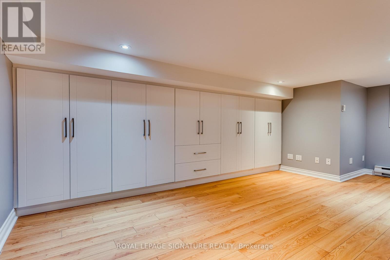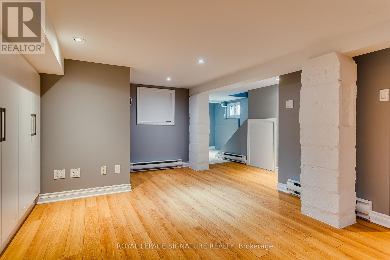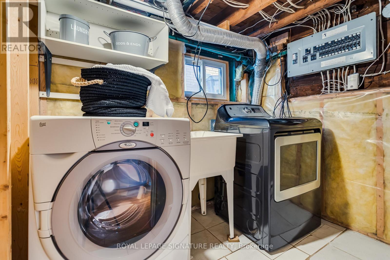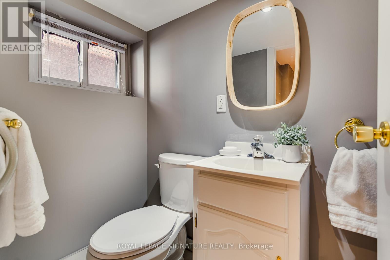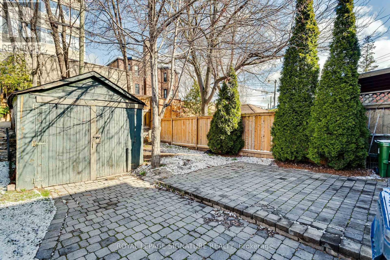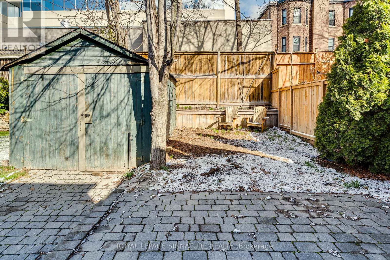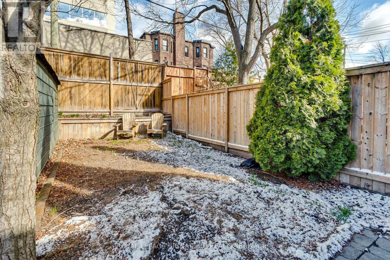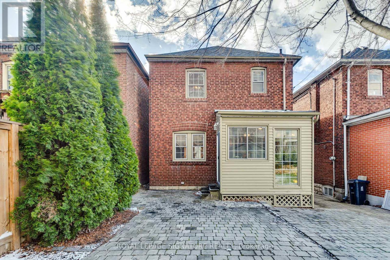10 Larkin Ave Toronto, Ontario M6S 1L8
$1,775,000
Spectacular Swansea! Located In One Of Toronto's Most Desirable Neighbourhoods and on a much Sought After Street, This Bright & Beautifully Renovated Home With Private Backyard is the Perfect Balance of Old World Charm and Modern Upgrades. Features Include Hardwood Floors, A Renovated Kitchen With Granite Counters & Marble Backsplash, Updated Bathrooms, Updated Windows and Doors & Original Wood Trim. Enjoy A 93 Walk Score and Everything that Storybook Swansea and Happening Bloor West Village have to Offer. Enjoy Shops, Restaurants, Parks, Pond, a 3-Minute Walk To Jane Station, Easy Access To Highways And A Great School District. This Home Is The Ideal Combination Of City & Family Friendly Living. (id:46317)
Property Details
| MLS® Number | W8162498 |
| Property Type | Single Family |
| Community Name | High Park-Swansea |
| Amenities Near By | Park, Place Of Worship, Public Transit, Schools |
| Parking Space Total | 1 |
Building
| Bathroom Total | 2 |
| Bedrooms Above Ground | 3 |
| Bedrooms Total | 3 |
| Basement Development | Finished |
| Basement Features | Separate Entrance |
| Basement Type | N/a (finished) |
| Construction Style Attachment | Detached |
| Cooling Type | Wall Unit |
| Exterior Finish | Brick |
| Heating Fuel | Natural Gas |
| Heating Type | Radiant Heat |
| Stories Total | 2 |
| Type | House |
Parking
| Detached Garage |
Land
| Acreage | No |
| Land Amenities | Park, Place Of Worship, Public Transit, Schools |
| Size Irregular | 25 X 105 Ft |
| Size Total Text | 25 X 105 Ft |
| Surface Water | Lake/pond |
Rooms
| Level | Type | Length | Width | Dimensions |
|---|---|---|---|---|
| Second Level | Primary Bedroom | 3.35 m | 3.66 m | 3.35 m x 3.66 m |
| Second Level | Bedroom 2 | 3.73 m | 2.84 m | 3.73 m x 2.84 m |
| Second Level | Bedroom 3 | 4.27 m | 2.77 m | 4.27 m x 2.77 m |
| Basement | Recreational, Games Room | 4.47 m | 3.1 m | 4.47 m x 3.1 m |
| Basement | Workshop | 2.24 m | 4.19 m | 2.24 m x 4.19 m |
| Main Level | Living Room | 4.11 m | 3.38 m | 4.11 m x 3.38 m |
| Main Level | Dining Room | 4.09 m | 3.05 m | 4.09 m x 3.05 m |
| Main Level | Kitchen | 3.4 m | 2.51 m | 3.4 m x 2.51 m |
| Main Level | Solarium | 1.83 m | 2.87 m | 1.83 m x 2.87 m |
https://www.realtor.ca/real-estate/26652651/10-larkin-ave-toronto-high-park-swansea

8 Sampson Mews Suite 201
Toronto, Ontario M3C 0H5
(416) 443-0300
(416) 443-8619
Interested?
Contact us for more information

