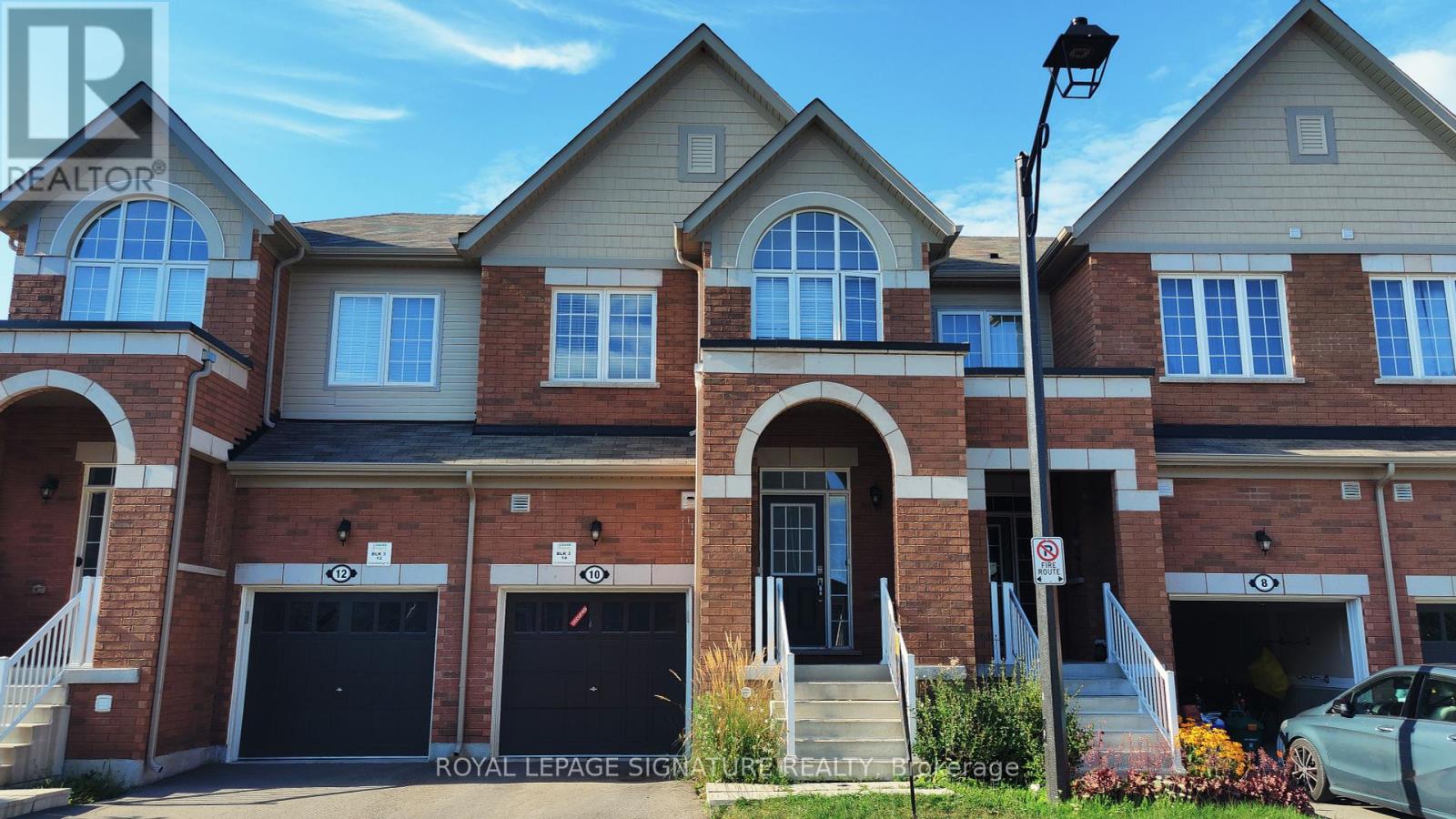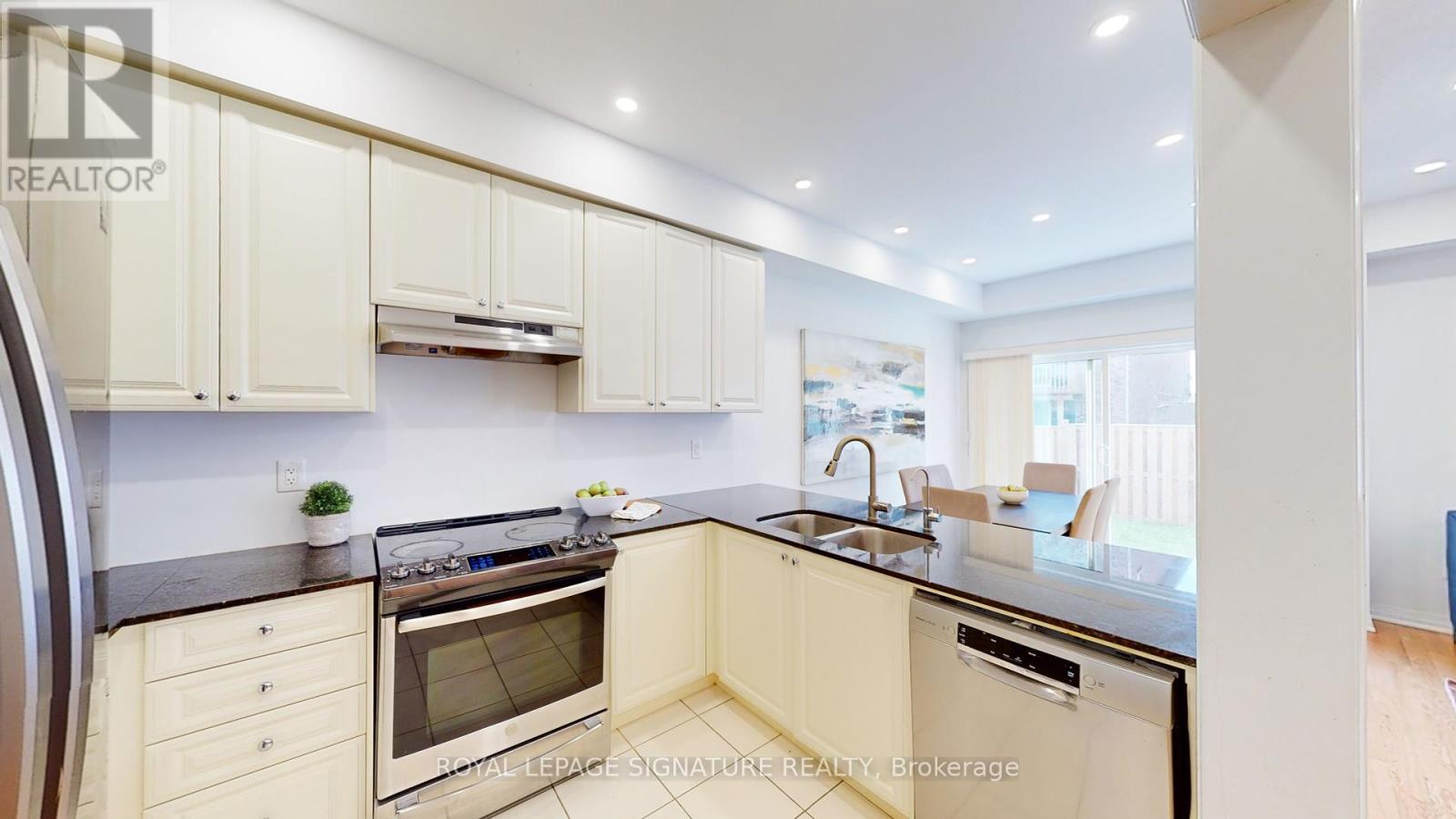10 Landbourough St East Luther Grand Valley, Ontario L9W 7R1
$689,999
New And Modern Townhome In Growing Town Of Grand Valley! Turn Key And Ready For First Time Buyers Or Investors! Features Stunning Kitchen W/Oversized Centre Island/Breakfast Bar & Stainless Steel Appliances, Hardwood Floors And Ceramic Tile Throughout Main Level. Beautiful Wide Oak Staircase, Combination Dining/Living Room W/Walkout To Yard, Spacious Primary Bedroom W/W/I Closet And 4 Pc Ensuite, Upper Level Laundry**** EXTRAS **** Extras:Located Within Walking Distance To Schools, Parks And Amenities. Freehold With Potl Common Elements Fee $189.17 Month Includes Street Snow Removal, Grass Cutting Of Common Elements And Garbage Removal. (id:46317)
Property Details
| MLS® Number | X8124856 |
| Property Type | Single Family |
| Community Name | Grand Valley |
| Parking Space Total | 2 |
Building
| Bathroom Total | 3 |
| Bedrooms Above Ground | 3 |
| Bedrooms Total | 3 |
| Basement Type | Full |
| Construction Style Attachment | Attached |
| Cooling Type | Central Air Conditioning |
| Exterior Finish | Brick |
| Fireplace Present | Yes |
| Heating Fuel | Electric |
| Heating Type | Forced Air |
| Stories Total | 2 |
| Type | Row / Townhouse |
Parking
| Attached Garage |
Land
| Acreage | No |
| Sewer | Septic System |
| Size Irregular | 19.69 X 83.13 Ft |
| Size Total Text | 19.69 X 83.13 Ft |
Rooms
| Level | Type | Length | Width | Dimensions |
|---|---|---|---|---|
| Second Level | Bedroom | 3.96 m | 4.27 m | 3.96 m x 4.27 m |
| Second Level | Bedroom 2 | 2.9 m | 2.82 m | 2.9 m x 2.82 m |
| Second Level | Bedroom | 2.74 m | 2.82 m | 2.74 m x 2.82 m |
| Main Level | Eating Area | 2.34 m | 3.12 m | 2.34 m x 3.12 m |
| Main Level | Kitchen | 2.34 m | 3.12 m | 2.34 m x 3.12 m |
| Main Level | Great Room | 3.25 m | 5.61 m | 3.25 m x 5.61 m |
https://www.realtor.ca/real-estate/26597800/10-landbourough-st-east-luther-grand-valley-grand-valley
Salesperson
(905) 568-2121

201-30 Eglinton Ave West
Mississauga, Ontario L5R 3E7
(905) 568-2121
(905) 568-2588
Interested?
Contact us for more information





















