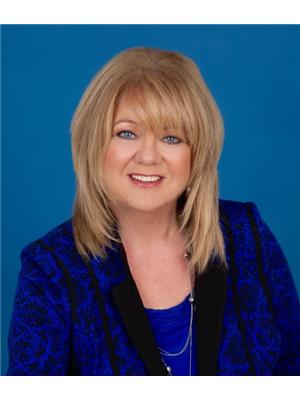10 Ladin Dr Brampton, Ontario L6S 3V5
$1,040,000
Beautiful Family Home In Prime Location Close To Schools, Parks, Shopping and Highway Access! This Gem Sits On A Lovely Oversized Lot Backing Onto Green Space, Tons Of Privacy, With Large Deck And Fully Fenced Yard! Spacious Foyer Leads To Combined Living/Dining With Hardwood Floors, Large Open Concept Kitchen Opens To Family Room With Brick Woodburning Fireplace And W/O To Deck! A Side Entry Mudroom With Powder Room Offers Plenty Of Space For Backpacks & Boots! 4 Spacious Bedroom's, Primary With W/I Closet & 2pc Bath. Basement Finished With 5th Bedroom/Office, A Large Rec Room With Big Above Grade Windows, A 2nd Wood Fireplace And A Large Games Area Or Play Room & An Oak Bar! There's A Large Storage Room, And A Split 2pc Bath With Shower And Laundry/Utility Rm. Lots Of Upgrades Here, Including Custom Oak Cabinetry, Custom Wood Floors, Windows & Eaves Replaced, Roof 10yrs, Furnace '01, Newer A/C.**** EXTRAS **** Fridge, Stove, Dishwasher, Washer, Dryer, Window Coverings, Light Fixtures, CVAC (id:46317)
Property Details
| MLS® Number | W8070424 |
| Property Type | Single Family |
| Community Name | Westgate |
| Amenities Near By | Hospital, Park, Schools |
| Features | Level Lot, Conservation/green Belt |
| Parking Space Total | 5 |
Building
| Bathroom Total | 4 |
| Bedrooms Above Ground | 4 |
| Bedrooms Below Ground | 1 |
| Bedrooms Total | 5 |
| Basement Development | Finished |
| Basement Type | N/a (finished) |
| Construction Style Attachment | Detached |
| Cooling Type | Central Air Conditioning |
| Exterior Finish | Aluminum Siding, Brick |
| Fireplace Present | Yes |
| Heating Fuel | Natural Gas |
| Heating Type | Forced Air |
| Stories Total | 2 |
| Type | House |
Parking
| Attached Garage |
Land
| Acreage | No |
| Land Amenities | Hospital, Park, Schools |
| Sewer | Holding Tank |
| Size Irregular | 28.02 X 99.24 Ft ; Irregular Pie |
| Size Total Text | 28.02 X 99.24 Ft ; Irregular Pie |
Rooms
| Level | Type | Length | Width | Dimensions |
|---|---|---|---|---|
| Basement | Recreational, Games Room | 8.23 m | 3.33 m | 8.23 m x 3.33 m |
| Basement | Games Room | 4.83 m | 3.05 m | 4.83 m x 3.05 m |
| Basement | Bedroom 5 | 3.35 m | 3.07 m | 3.35 m x 3.07 m |
| Main Level | Living Room | 4.75 m | 3.3 m | 4.75 m x 3.3 m |
| Main Level | Dining Room | 3.28 m | 3.3 m | 3.28 m x 3.3 m |
| Main Level | Kitchen | 3.45 m | 3.2 m | 3.45 m x 3.2 m |
| Main Level | Eating Area | 3.45 m | 2.5 m | 3.45 m x 2.5 m |
| Main Level | Family Room | 3.45 m | 3.07 m | 3.45 m x 3.07 m |
| Upper Level | Primary Bedroom | 4.78 m | 3.18 m | 4.78 m x 3.18 m |
| Upper Level | Bedroom 2 | 2.87 m | 2.74 m | 2.87 m x 2.74 m |
| Upper Level | Bedroom 3 | 4.57 m | 2.77 m | 4.57 m x 2.77 m |
| Upper Level | Bedroom 4 | 3.45 m | 2.84 m | 3.45 m x 2.84 m |
https://www.realtor.ca/real-estate/26518213/10-ladin-dr-brampton-westgate


272 Queen Street East
Brampton, Ontario L6V 1B9
(905) 454-1100
Interested?
Contact us for more information























