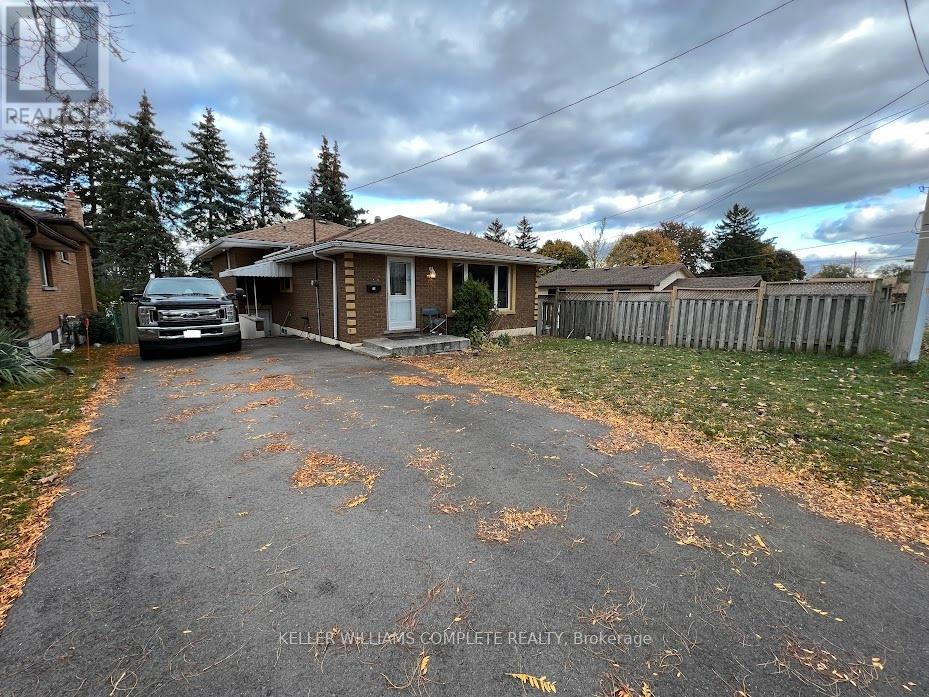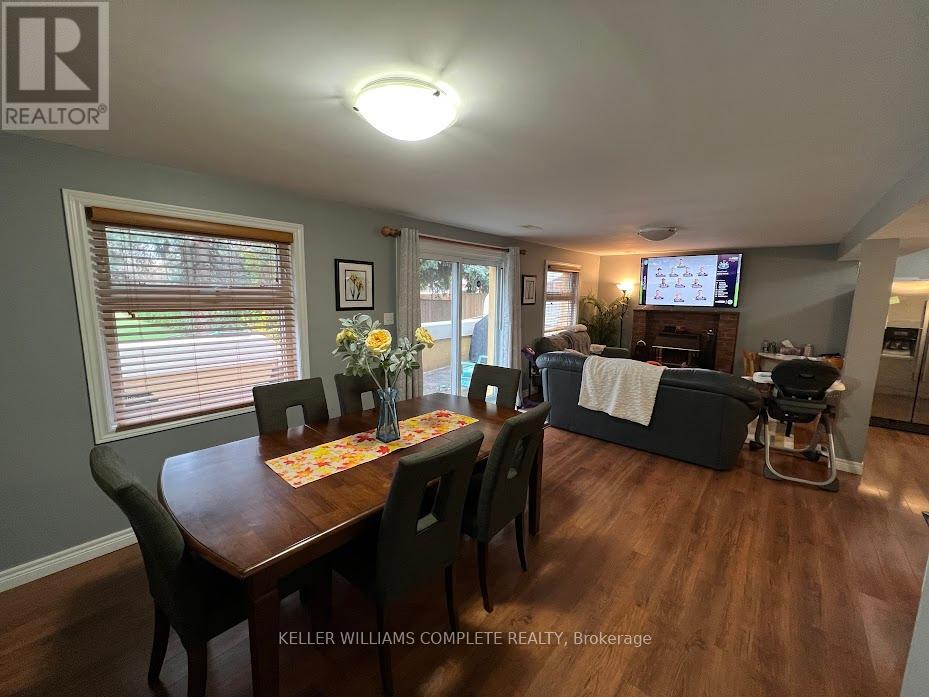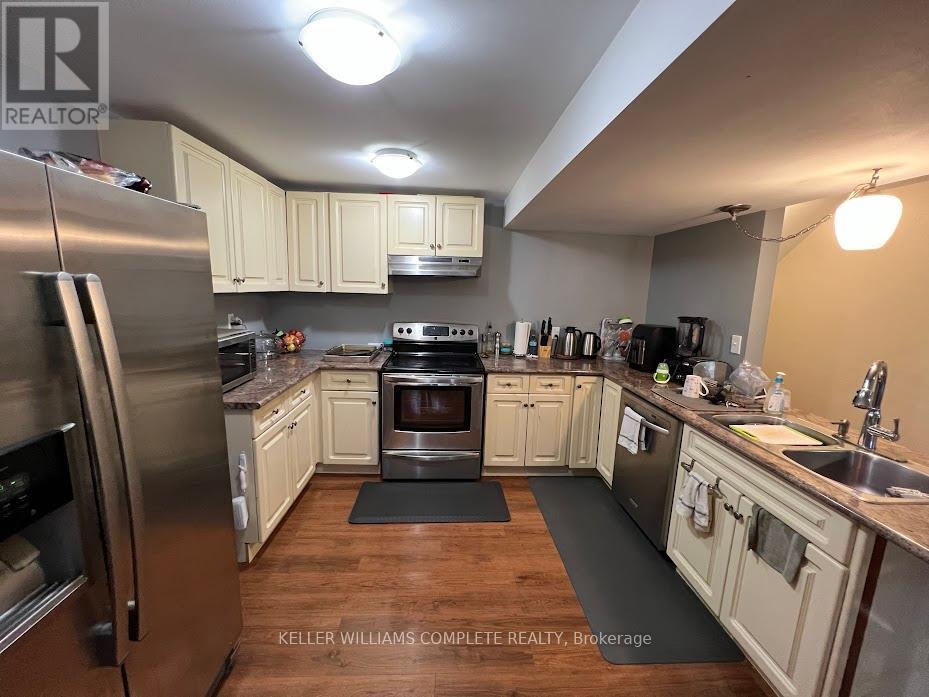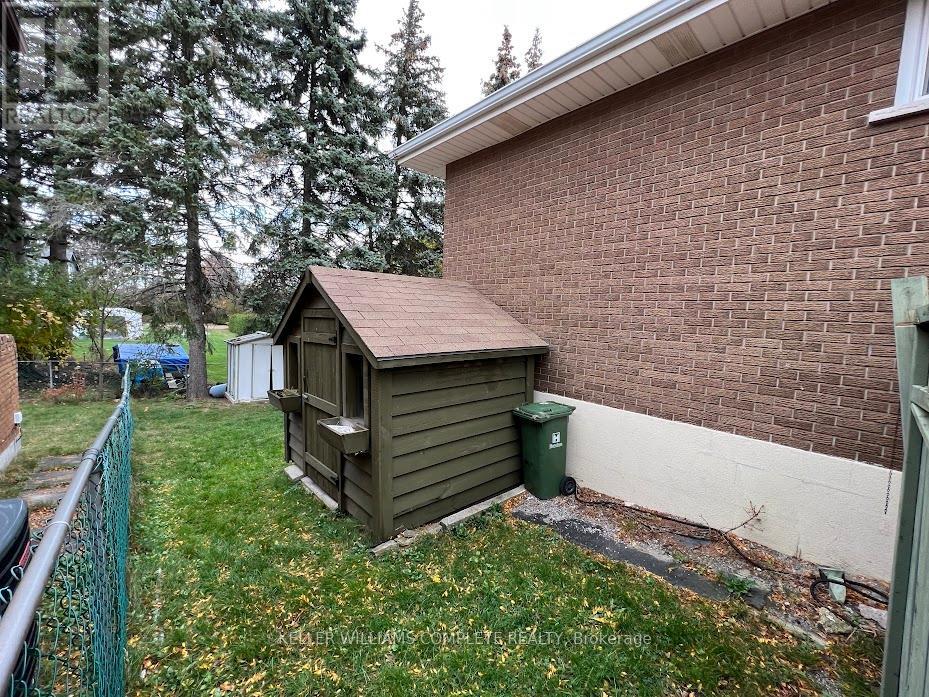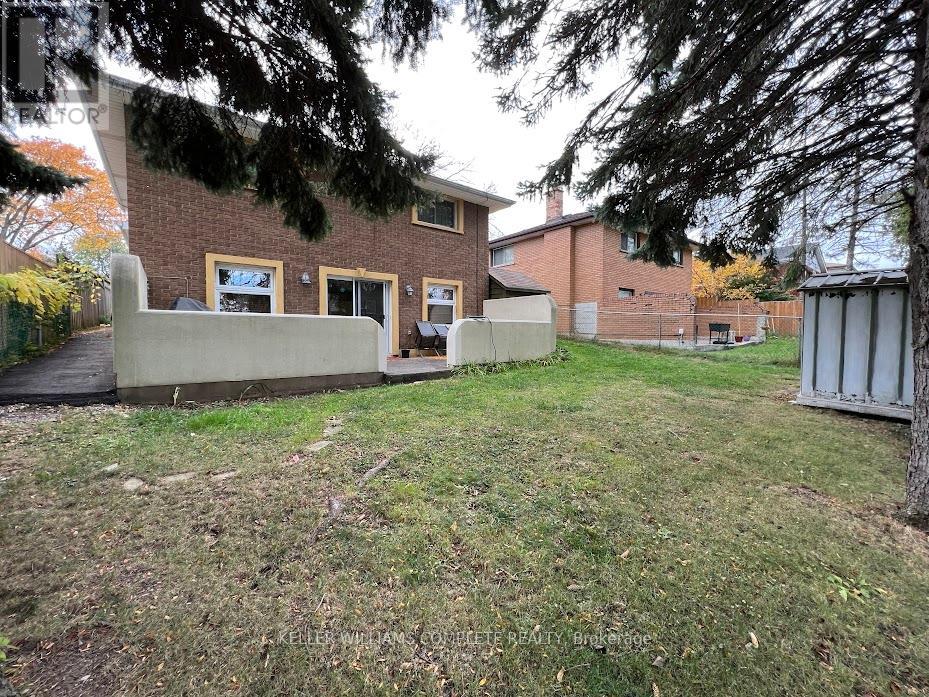10 Juanita Dr Hamilton, Ontario L9C 2G3
$799,900
Welcome to this adorable home in Hamilton Mountains sought after Westcliffe neighbourhood! This back-split home offers bright rooms and 3+1 bedrooms and a full self contained in-law suite! . Oversized living room with massive bay window, large dining room and eat-in kitchen with ample cupboard space and stacked laundry room. Upper level with 3 large bedrooms & full 4 pc bathroom. Fully finished walk-out basement with large living/dining room space complete with the 2nd eat-in kitchen that features stainless steel appliances. Full 3 pc bathroom, office/storage room & bedroom complete the lower level. Large double driveway with parking for 5+ cars. Fully fenced private backyard with large back patio. Close highways, public transit & all amenities. Sqft and Room sizes are approximate. Please note that the tenants are on a month-to-month rental contract.**** EXTRAS **** Deposit: $30,000.00 (id:46317)
Property Details
| MLS® Number | X8138926 |
| Property Type | Single Family |
| Community Name | Westcliffe |
| Amenities Near By | Hospital, Park, Place Of Worship, Public Transit, Schools |
| Parking Space Total | 5 |
Building
| Bathroom Total | 2 |
| Bedrooms Above Ground | 3 |
| Bedrooms Below Ground | 1 |
| Bedrooms Total | 4 |
| Basement Development | Finished |
| Basement Features | Separate Entrance, Walk Out |
| Basement Type | N/a (finished) |
| Construction Style Attachment | Detached |
| Construction Style Split Level | Backsplit |
| Cooling Type | Central Air Conditioning |
| Exterior Finish | Brick, Stucco |
| Heating Fuel | Natural Gas |
| Heating Type | Forced Air |
| Type | House |
Land
| Acreage | No |
| Land Amenities | Hospital, Park, Place Of Worship, Public Transit, Schools |
| Size Irregular | 45.01 X 106 Ft ; 102.05 Ft X 45.17 Ft X 106.22 Ft X 45.08 |
| Size Total Text | 45.01 X 106 Ft ; 102.05 Ft X 45.17 Ft X 106.22 Ft X 45.08 |
Rooms
| Level | Type | Length | Width | Dimensions |
|---|---|---|---|---|
| Second Level | Primary Bedroom | 3.73 m | 3.4 m | 3.73 m x 3.4 m |
| Second Level | Bedroom | 3.35 m | 2.82 m | 3.35 m x 2.82 m |
| Second Level | Bedroom | 3.4 m | 2 m | 3.4 m x 2 m |
| Basement | Bedroom | 3.2 m | 3.15 m | 3.2 m x 3.15 m |
| Basement | Laundry Room | Measurements not available | ||
| Lower Level | Living Room | 4.95 m | 3.25 m | 4.95 m x 3.25 m |
| Lower Level | Dining Room | 3.4 m | 3.28 m | 3.4 m x 3.28 m |
| Lower Level | Kitchen | 3.66 m | 3.4 m | 3.66 m x 3.4 m |
| Main Level | Living Room | 5.03 m | 3.43 m | 5.03 m x 3.43 m |
| Main Level | Dining Room | 3.4 m | 2.77 m | 3.4 m x 2.77 m |
| Main Level | Kitchen | 4.78 m | 4.17 m | 4.78 m x 4.17 m |
| Main Level | Laundry Room | Measurements not available |
https://www.realtor.ca/real-estate/26617895/10-juanita-dr-hamilton-westcliffe
Salesperson
(905) 308-8333

1044 Cannon St East Unit T
Hamilton, Ontario L8L 2H7
(905) 308-8333
Interested?
Contact us for more information

