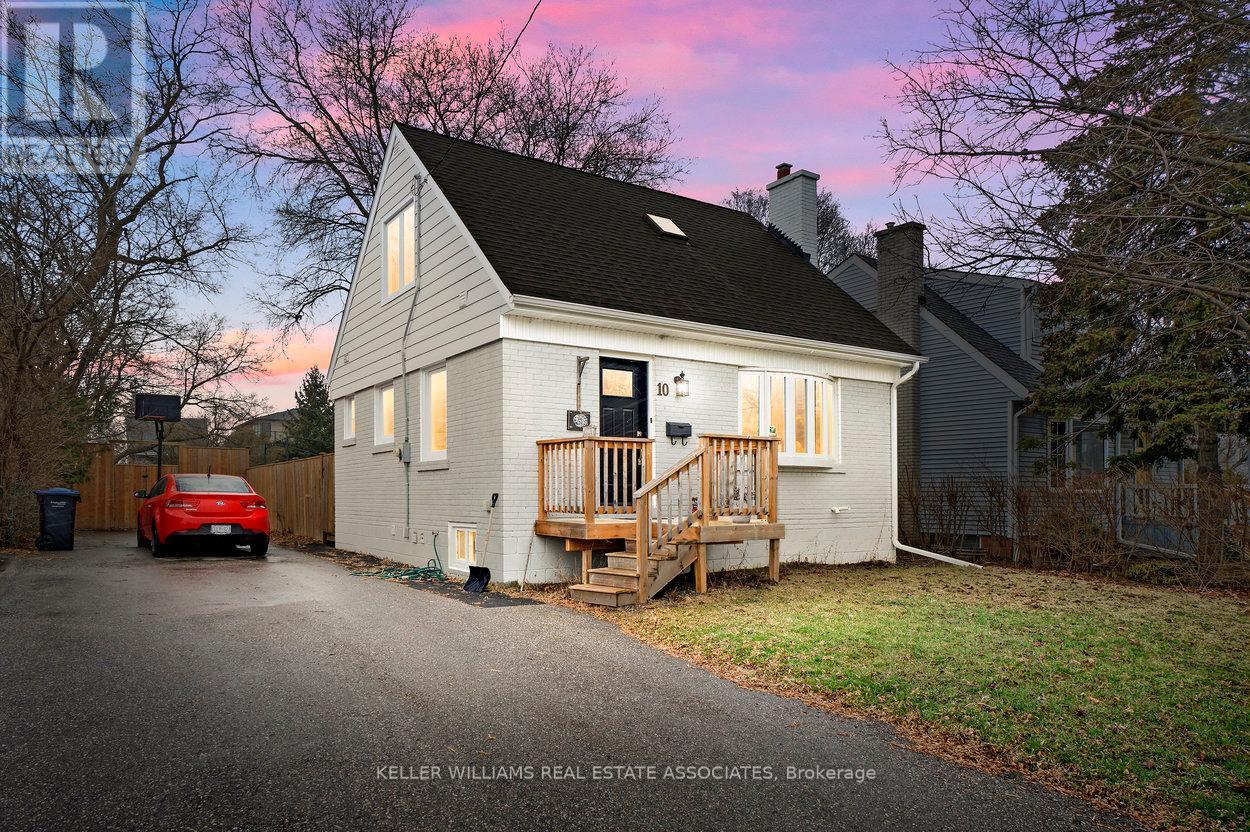10 Joseph St Mississauga, Ontario L5M 1N9
$1,199,000
Live in prestigious Streetsville with this meticulously renovated home, boasting abundant natural light that floods every corner! The chef-inspired kitchen features a breakfast bar, pot lights and seamlessly connects to the spacious living area. Upstairs has 2 unique bedrooms including a quaint 2-pce showcasing a skylight. The basement offers a third bedroom along with a studio area, providing additional space. Step outside to a long driveway leading to an expansive lot measuring nearly 180 by 50 ft! It is complemented by new fencing and deck in the front and private cozy deck in the back. The tranquility of this peaceful neighborhood is conveniently located near shopping, schools, dining and the scenic trails of the Credit River Ravine. T**** EXTRAS **** Architect Topography Drawings & Land Surveying Report For Expansion Available (Contact Agent) (id:46317)
Property Details
| MLS® Number | W8158290 |
| Property Type | Single Family |
| Community Name | Streetsville |
| Parking Space Total | 4 |
Building
| Bathroom Total | 3 |
| Bedrooms Above Ground | 2 |
| Bedrooms Below Ground | 1 |
| Bedrooms Total | 3 |
| Basement Development | Finished |
| Basement Type | N/a (finished) |
| Construction Style Attachment | Detached |
| Cooling Type | Central Air Conditioning |
| Exterior Finish | Brick, Vinyl Siding |
| Heating Fuel | Natural Gas |
| Heating Type | Forced Air |
| Stories Total | 2 |
| Type | House |
Land
| Acreage | No |
| Size Irregular | 50.07 X 179.7 Ft |
| Size Total Text | 50.07 X 179.7 Ft |
Rooms
| Level | Type | Length | Width | Dimensions |
|---|---|---|---|---|
| Second Level | Primary Bedroom | Measurements not available | ||
| Second Level | Bedroom 2 | Measurements not available | ||
| Basement | Bedroom 3 | Measurements not available | ||
| Basement | Recreational, Games Room | Measurements not available | ||
| Main Level | Kitchen | Measurements not available | ||
| Main Level | Living Room | Measurements not available |
https://www.realtor.ca/real-estate/26646252/10-joseph-st-mississauga-streetsville


7145 West Credit Ave B1 #100
Mississauga, Ontario L5N 6J7
(905) 812-8123
(905) 812-8155
Interested?
Contact us for more information










































