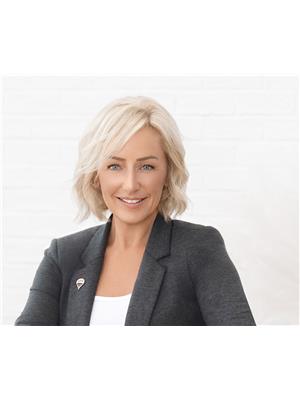10 Indian Crt Kawartha Lakes, Ontario K9V 4R6
$639,000
Steps To The Lake & Boat Launch! This Well Maintained & Much Loved Bungalow Truly Has It All! Solid 3/4"" Birch Hardwood Flooring, Cozy Sun Room & An Updated Kitchen With Stainless Steel Appliances & Pantry. Finished Basement Is Complete With Wood Stove, Rec Room, 2 Bedrooms, 3pc Bath & Above Grade Windows. Front Entrance Could Easily Be Reconfigured To Allow For Separate Entrance. Walk Out Onto The Expansive Back Deck Overlooking The Sprawling .51 Acre Lot! Enjoy A Sun Filled Backyard All Day & Snuggle Up Around The Fire Pit On Chilly Summer Nights. Detached 22x26 Garage/Workshop Has Room For All The Toys! Fully Insulated & Heated With 2nd Wood Stove. Separate 100amp Service Too! Stroll Down The Street & Jump In The Boat Or Sun Yourself On The Private Dock With Deeded Access To Sturgeon Lake! Thousands Spent On All New Septic System & Leaching Beds In 2020. 6 Car Driveway Re-Paved in 2022. Steel Roof For Worry Free Winters. This Property Really Is A Gem!!**** EXTRAS **** Deeded Access To Sturgeon Lake! Short Walk To Private Dock On Indian Trail. (id:46317)
Property Details
| MLS® Number | X8144074 |
| Property Type | Single Family |
| Community Name | Lindsay |
| Amenities Near By | Hospital |
| Parking Space Total | 8 |
Building
| Bathroom Total | 2 |
| Bedrooms Above Ground | 2 |
| Bedrooms Below Ground | 2 |
| Bedrooms Total | 4 |
| Architectural Style | Bungalow |
| Basement Development | Finished |
| Basement Type | N/a (finished) |
| Construction Style Attachment | Detached |
| Cooling Type | Central Air Conditioning |
| Exterior Finish | Vinyl Siding |
| Fireplace Present | Yes |
| Heating Fuel | Propane |
| Heating Type | Forced Air |
| Stories Total | 1 |
| Type | House |
Parking
| Detached Garage |
Land
| Acreage | No |
| Land Amenities | Hospital |
| Sewer | Septic System |
| Size Irregular | 57.38 X 170.85 Ft ; .51 Acre Pie Lot! 121.29x178.31 |
| Size Total Text | 57.38 X 170.85 Ft ; .51 Acre Pie Lot! 121.29x178.31|1/2 - 1.99 Acres |
| Surface Water | Lake/pond |
Rooms
| Level | Type | Length | Width | Dimensions |
|---|---|---|---|---|
| Basement | Recreational, Games Room | 4.51 m | 4.36 m | 4.51 m x 4.36 m |
| Basement | Bedroom 3 | 4.51 m | 2.7 m | 4.51 m x 2.7 m |
| Basement | Bedroom 4 | 3.25 m | 2.79 m | 3.25 m x 2.79 m |
| Main Level | Kitchen | 4.11 m | 3.08 m | 4.11 m x 3.08 m |
| Main Level | Great Room | 6.38 m | 4.14 m | 6.38 m x 4.14 m |
| Main Level | Sunroom | 4.16 m | 2.41 m | 4.16 m x 2.41 m |
| Main Level | Primary Bedroom | 4.01 m | 2.88 m | 4.01 m x 2.88 m |
| Main Level | Bedroom 2 | 2.87 m | 2.03 m | 2.87 m x 2.03 m |
Utilities
| Electricity | Installed |
| Cable | Installed |
https://www.realtor.ca/real-estate/26625661/10-indian-crt-kawartha-lakes-lindsay

Salesperson
(905) 668-1800
www.lauraobrien.com
https://www.facebook.com/pages/REMAX-Rouge-River-Realty-Ltd-Brokerage/110494615711751
https://twitter.com/remaxrouge

372 Taunton Rd E #7
Whitby, Ontario L1R 0H4
(905) 668-1800
(905) 655-8805
www.rougeriverrealty.com
Interested?
Contact us for more information








































