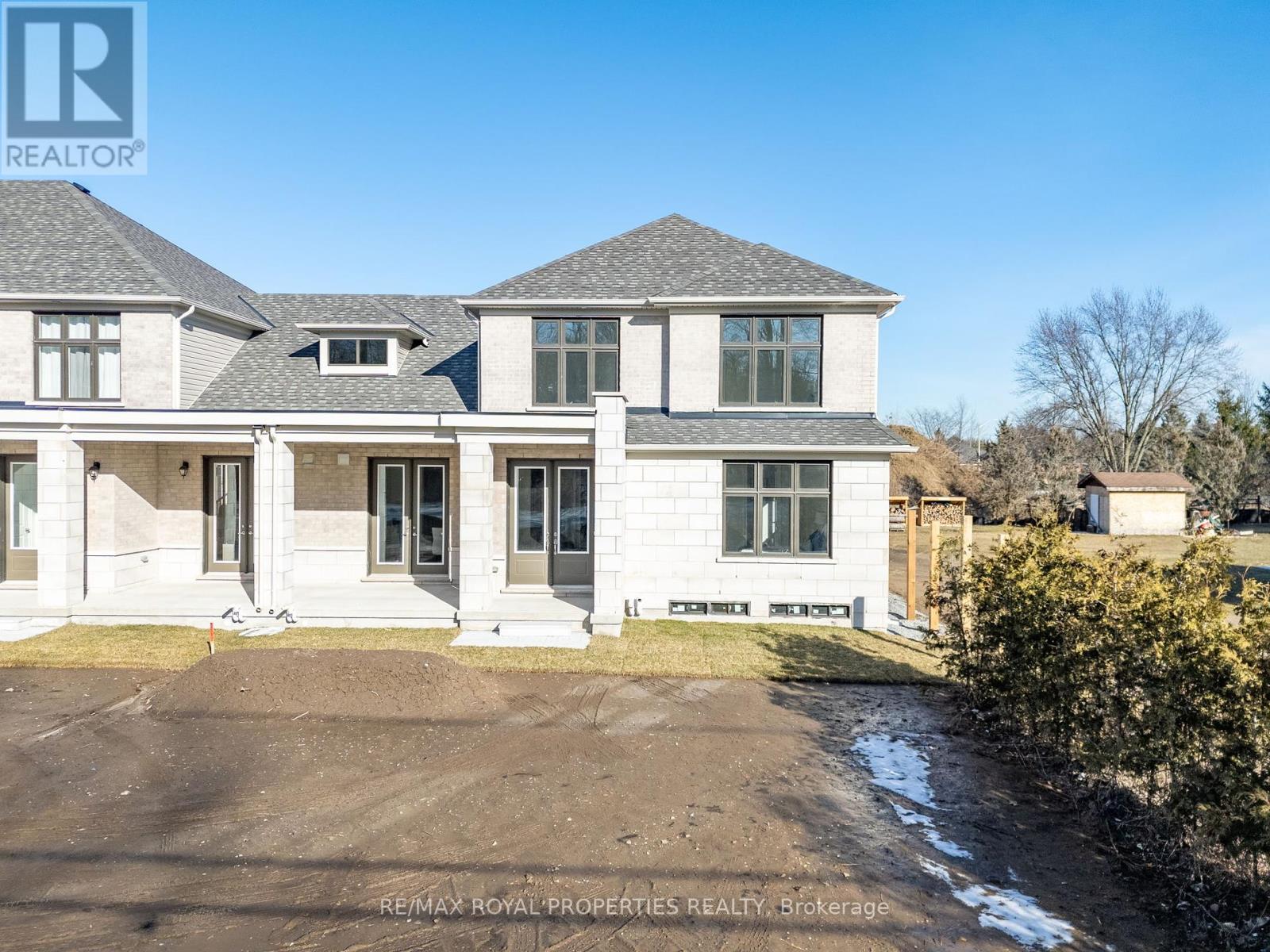10 Hinge Lane Whitchurch-Stouffville, Ontario L4A 7X4
$1,229,000Maintenance, Parcel of Tied Land
$401 Monthly
Maintenance, Parcel of Tied Land
$401 MonthlyWelcome to the Beautiful Executive Bungalow Loft, located in the Prestigious Community of Ballantrae. This end-unit home is situated on a deep 41 x 101 lot. This fully upgraded sun filled Home Features over 2666 sq ft of living space, 3 Bedrooms, and 3 Bathrooms, Hardwood flooring, Quartz Countertops, Marble Backsplash, 18ft Ceilings on the main floor in the great room, a double car garage with 4+ car parking in the driveway, and with over 100k worth of builder upgrades. The Beautiful Loft On the 2nd Floor overlooks the great room providing a cozy feel. Large Backyard with patio offers space for entertainment. Surrounded by Schools, Parks, and within walking distance of the Ballantrae Golf Club, Oak Ridges Trail, and The Equestrian Center. Maintenance Fee of $401.00 Includes Snow Removal, Grass Maintenance, and Sewer charges.**** EXTRAS **** POTL FEE: Sewage, Snow Removal, Corporation insurance, Audits, Summer maintenance, Regulatory Fee, Reserve Funds, Fire Hydrant Maintenance. (id:46317)
Property Details
| MLS® Number | N8114984 |
| Property Type | Single Family |
| Community Name | Ballantrae |
| Amenities Near By | Schools |
| Community Features | Community Centre |
| Parking Space Total | 4 |
Building
| Bathroom Total | 3 |
| Bedrooms Above Ground | 3 |
| Bedrooms Below Ground | 1 |
| Bedrooms Total | 4 |
| Basement Development | Unfinished |
| Basement Type | Full (unfinished) |
| Construction Style Attachment | Attached |
| Cooling Type | Central Air Conditioning |
| Exterior Finish | Brick, Stone |
| Fireplace Present | Yes |
| Heating Fuel | Natural Gas |
| Heating Type | Forced Air |
| Stories Total | 2 |
| Type | Row / Townhouse |
Parking
| Attached Garage |
Land
| Acreage | No |
| Land Amenities | Schools |
| Size Irregular | 41.02 X 101.72 Ft |
| Size Total Text | 41.02 X 101.72 Ft |
Rooms
| Level | Type | Length | Width | Dimensions |
|---|---|---|---|---|
| Second Level | Bedroom 2 | 3.35 m | 3.96 m | 3.35 m x 3.96 m |
| Second Level | Bedroom 3 | 3.35 m | 3.96 m | 3.35 m x 3.96 m |
| Second Level | Loft | 2.68 m | 4.99 m | 2.68 m x 4.99 m |
| Basement | Recreational, Games Room | 10.2 m | 10.4 m | 10.2 m x 10.4 m |
| Basement | Cold Room | Measurements not available | ||
| Main Level | Great Room | 5.18 m | 4.97 m | 5.18 m x 4.97 m |
| Main Level | Dining Room | 5.79 m | 3.96 m | 5.79 m x 3.96 m |
| Main Level | Kitchen | 2.62 m | 4.87 m | 2.62 m x 4.87 m |
| Main Level | Eating Area | 2.95 m | 4.87 m | 2.95 m x 4.87 m |
| Main Level | Primary Bedroom | 4.14 m | 4.57 m | 4.14 m x 4.57 m |
| Main Level | Laundry Room | 2.95 m | 2.14 m | 2.95 m x 2.14 m |
https://www.realtor.ca/real-estate/26583582/10-hinge-lane-whitchurch-stouffville-ballantrae
Salesperson
(416) 321-0110

1801 Harwood Ave N. Unit 5
Ajax, Ontario L1T 0K8
(416) 321-0110
(416) 321-0150
www.remaxroyal.ca
Interested?
Contact us for more information




































