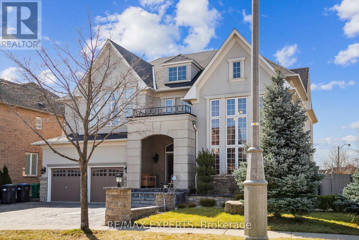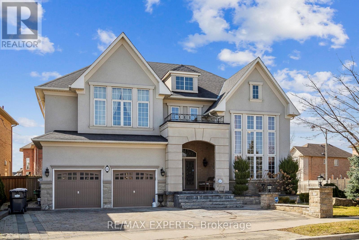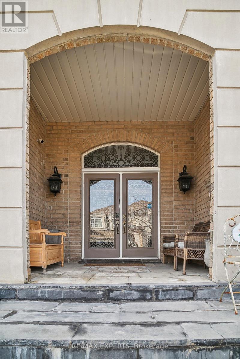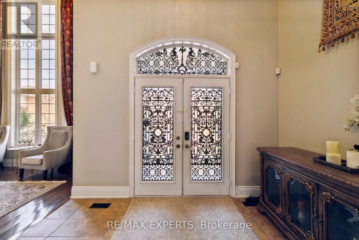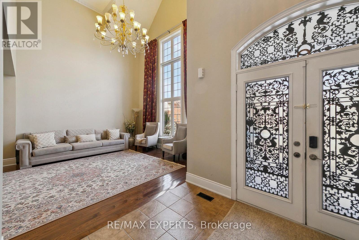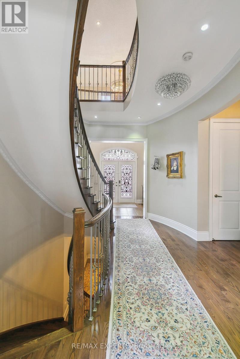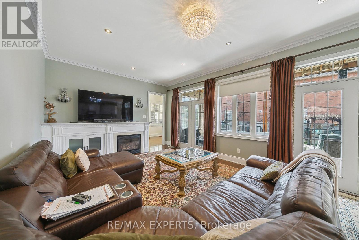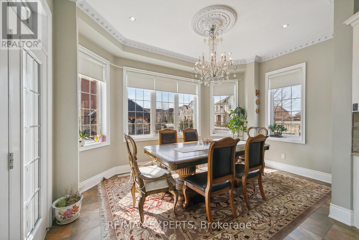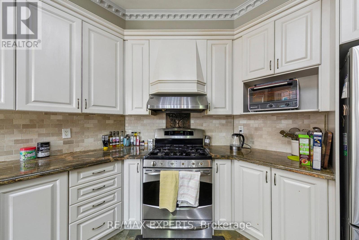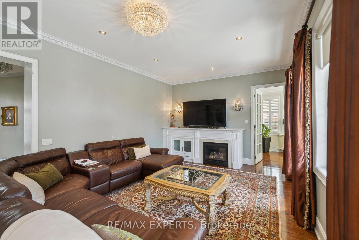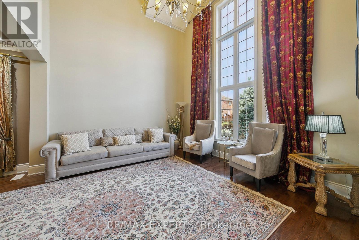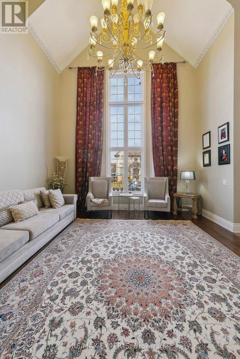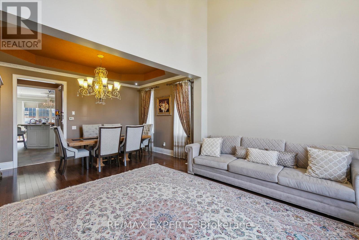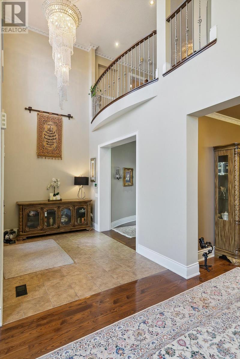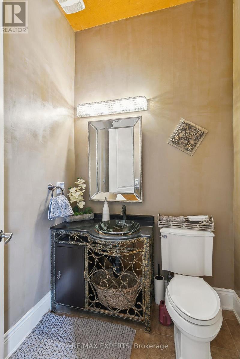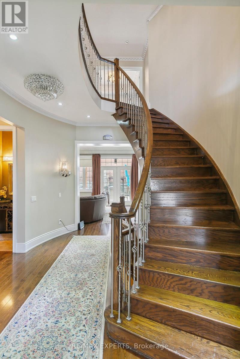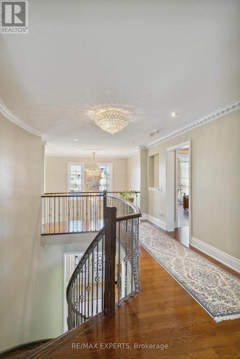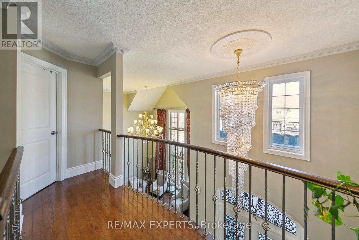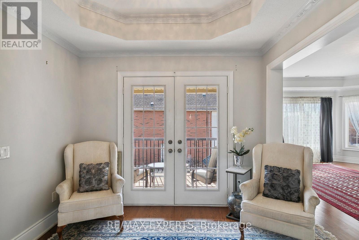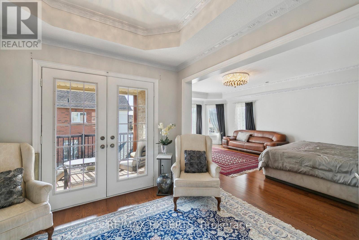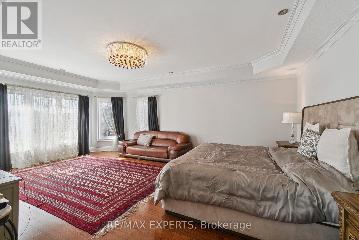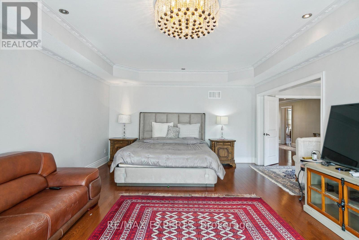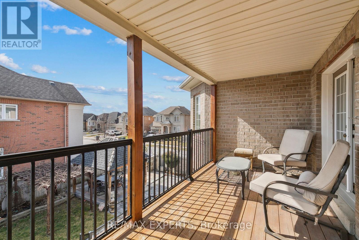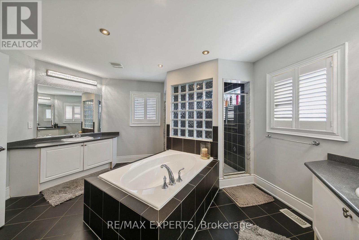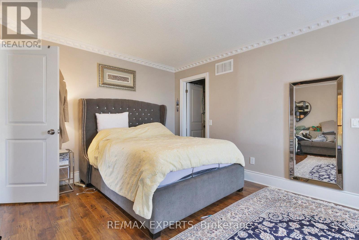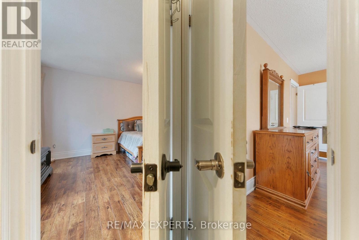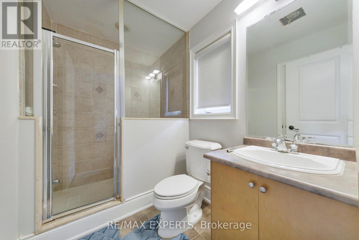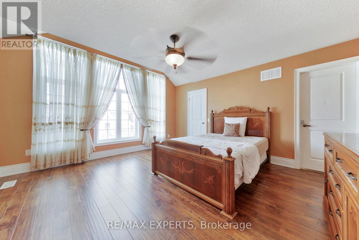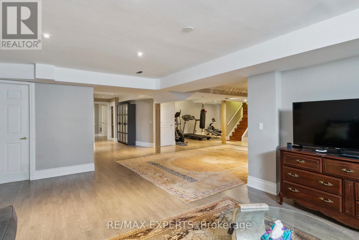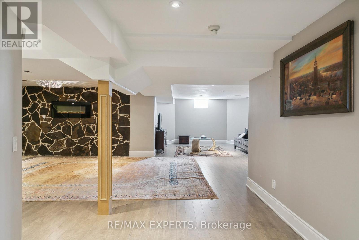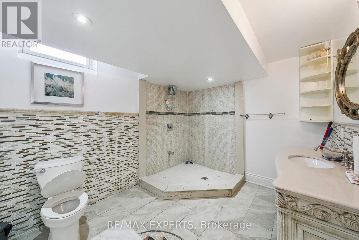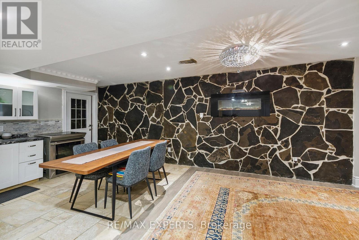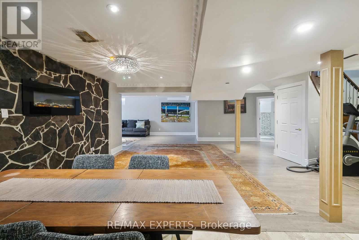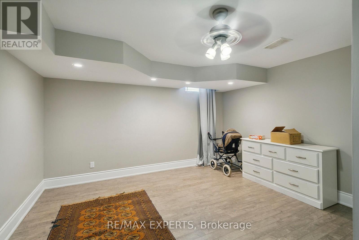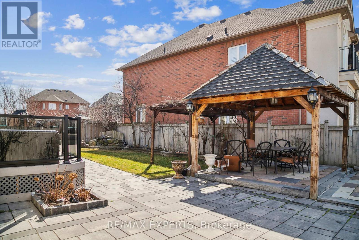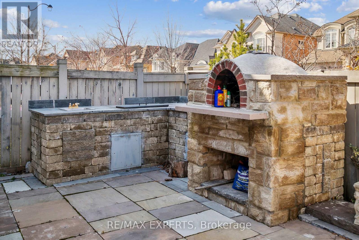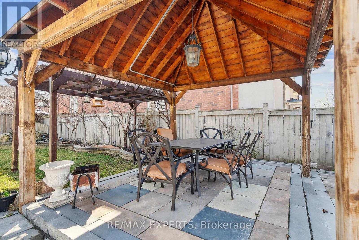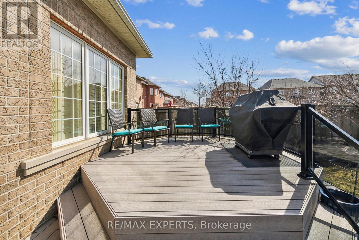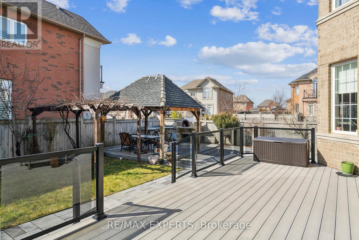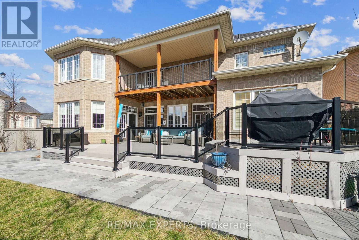10 Hampton Springs Dr Brampton, Ontario L6P 2V9
6 Bedroom
5 Bathroom
Fireplace
Central Air Conditioning
Forced Air
$2,999,000
4200 Sq Ft As Per Mpac. In Prestigious Riverstone Community Golf & Country Club. Built By Rosehaven $$ Spent In Upgrades. Stone and composite lumber Patio, Upgraded Hardwood Floor On Main Flr And Upper Hallway, Oak Spiral Stair W/Metal Pickets, Upgraded Kitchen With Granite Counter, Open To Above Family Room With19 Ft High Ceiling & 2-Sided Fire Place.**** EXTRAS **** Short driving distance to Bramalea City Centre shopping mall, and Highways 410 and 427. (id:46317)
Property Details
| MLS® Number | W8156416 |
| Property Type | Single Family |
| Community Name | Bram East |
| Parking Space Total | 6 |
Building
| Bathroom Total | 5 |
| Bedrooms Above Ground | 4 |
| Bedrooms Below Ground | 2 |
| Bedrooms Total | 6 |
| Basement Development | Finished |
| Basement Type | N/a (finished) |
| Construction Style Attachment | Detached |
| Cooling Type | Central Air Conditioning |
| Exterior Finish | Brick, Stucco |
| Fireplace Present | Yes |
| Heating Fuel | Natural Gas |
| Heating Type | Forced Air |
| Stories Total | 2 |
| Type | House |
Parking
| Attached Garage |
Land
| Acreage | No |
| Size Irregular | 64.4 X 110 Ft |
| Size Total Text | 64.4 X 110 Ft |
Rooms
| Level | Type | Length | Width | Dimensions |
|---|---|---|---|---|
| Second Level | Primary Bedroom | 4.7 m | 6.73 m | 4.7 m x 6.73 m |
| Second Level | Bedroom 2 | 4.62 m | 4.45 m | 4.62 m x 4.45 m |
| Second Level | Bedroom 3 | 4.95 m | 3.78 m | 4.95 m x 3.78 m |
| Second Level | Bedroom 4 | 4.44 m | 4.55 m | 4.44 m x 4.55 m |
| Basement | Living Room | 4.78 m | 6.99 m | 4.78 m x 6.99 m |
| Basement | Bedroom | 4.95 m | 4.39 m | 4.95 m x 4.39 m |
| Basement | Kitchen | 7.24 m | 4.29 m | 7.24 m x 4.29 m |
| Main Level | Living Room | 4.83 m | 4.04 m | 4.83 m x 4.04 m |
| Main Level | Dining Room | 4.72 m | 3.48 m | 4.72 m x 3.48 m |
| Main Level | Family Room | 7.44 m | 4.37 m | 7.44 m x 4.37 m |
| Main Level | Kitchen | 3.71 m | 4.39 m | 3.71 m x 4.39 m |
| Main Level | Office | 3.28 m | 3.83 m | 3.28 m x 3.83 m |
https://www.realtor.ca/real-estate/26643187/10-hampton-springs-dr-brampton-bram-east

RE/MAX EXPERTS
3582 Major Mackenzie Dr W#204
Vaughan, Ontario L4H 3T6
3582 Major Mackenzie Dr W#204
Vaughan, Ontario L4H 3T6
(905) 499-8800
deals@remaxwestexperts.com/
Interested?
Contact us for more information

