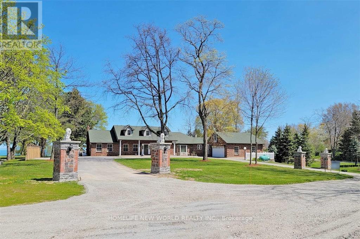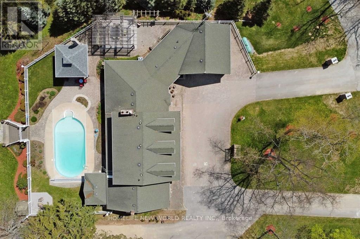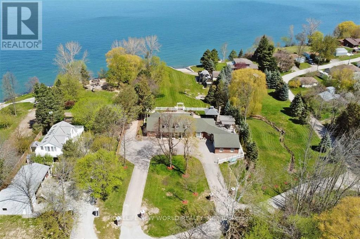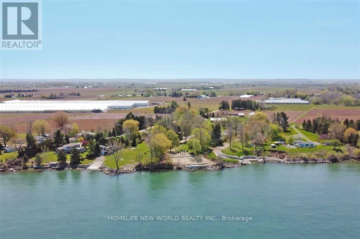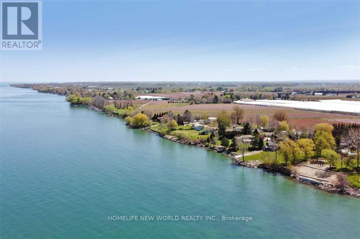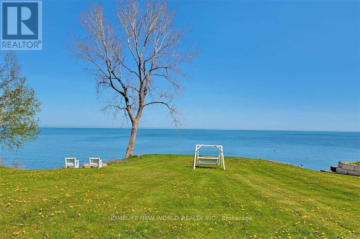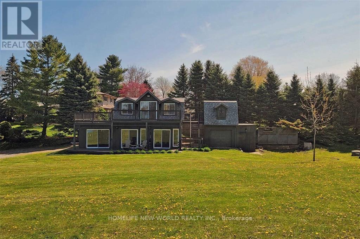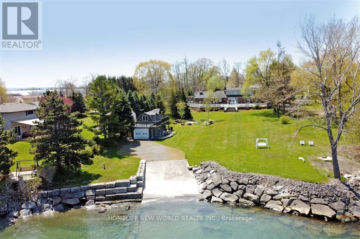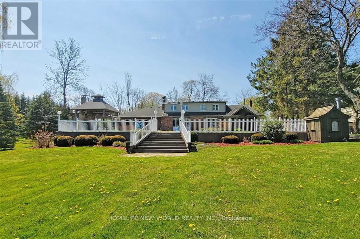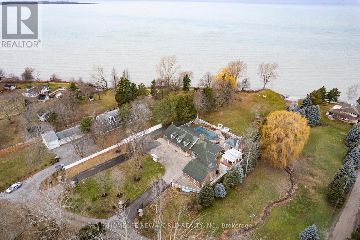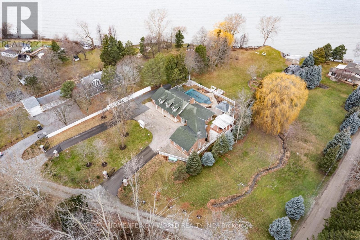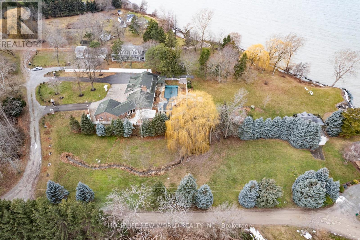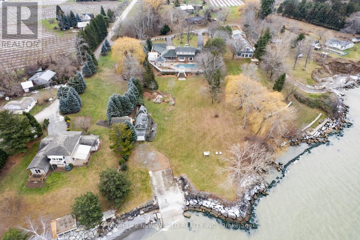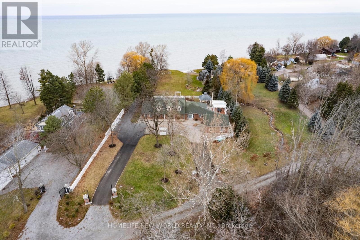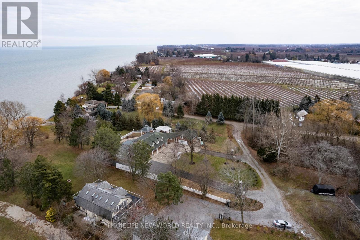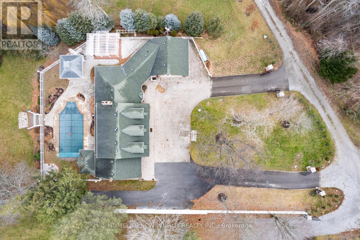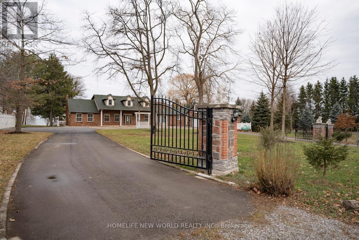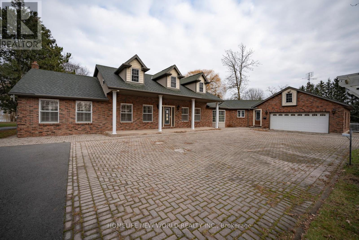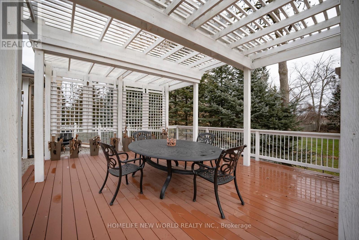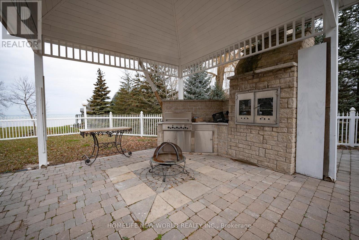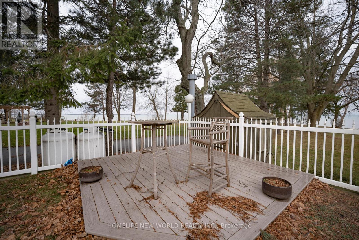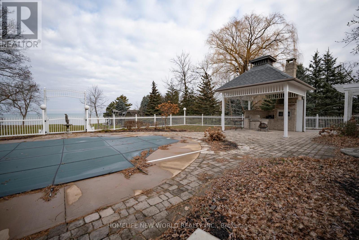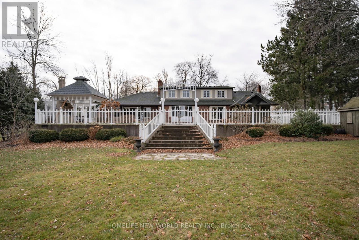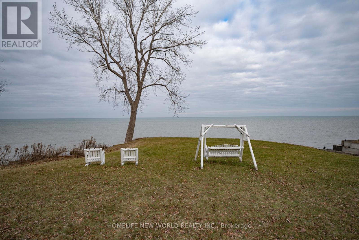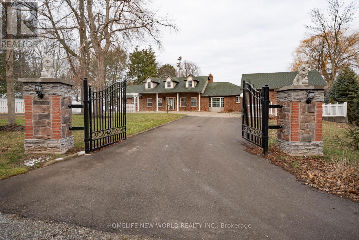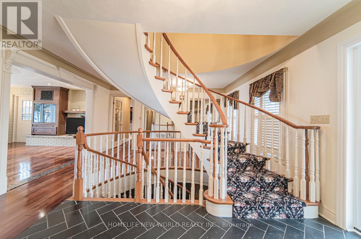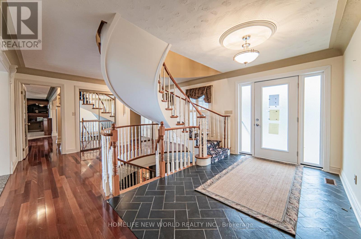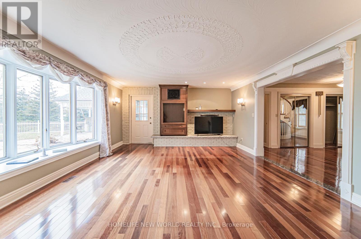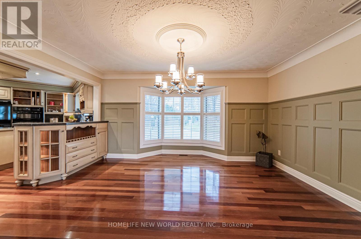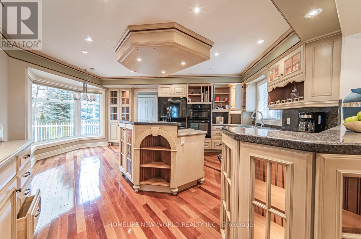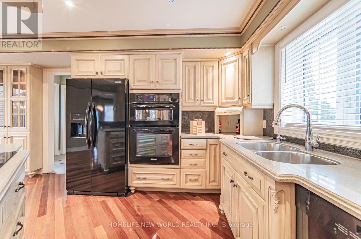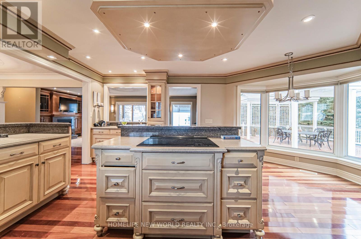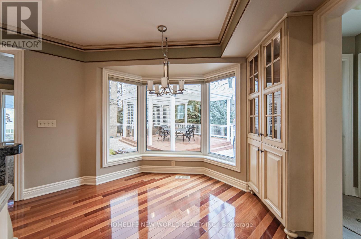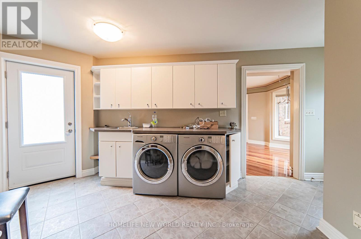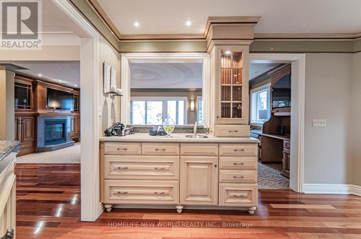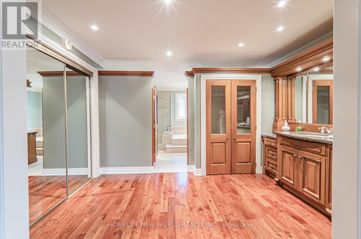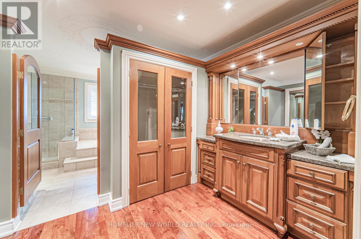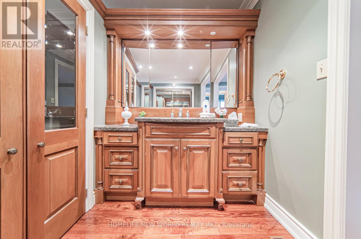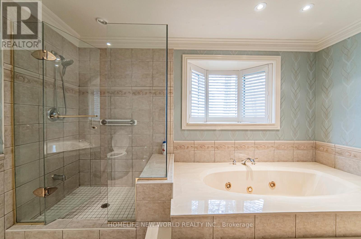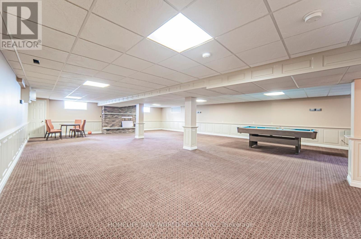10 Firelane 13a Rd Niagara-On-The-Lake, Ontario L0S 1J0
$2,990,000
Explore an extraordinary opportunity to own a 1.65-acre Lakeview Property on Lake Ontario, featuring a 4,167-square-foot luxury residence and an additional dwelling by the shore. This distinctive gem boasts a sprawling deck with a heated saltwater pool, a circular driveway, and a meticulously designed kitchen with European-style cabinets. Complete with a private dock, boat hoist, and expertly landscaped surroundings, this serene haven offers awe-inspiring lake vistas. Located just a 5-minute drive from Niagara-on-the-Lake and a mere 20 minutes from Niagara Falls, seize the moment to embrace this exclusive waterfront sanctuary, where cherished memories come to life in an irresistibly alluring setting.**** EXTRAS **** This A Power Of Sale Property, It's Sold ""As Is Where Is"".Seller and Its Representative Make No Representation or Warranties. Buyer And Buyer's Agent To Verify All Tax, Maintenance Fee And All Measurements (id:46317)
Property Details
| MLS® Number | X7382042 |
| Property Type | Single Family |
| Parking Space Total | 10 |
| Pool Type | Inground Pool |
| View Type | View |
| Water Front Type | Waterfront |
Building
| Bathroom Total | 6 |
| Bedrooms Above Ground | 5 |
| Bedrooms Below Ground | 2 |
| Bedrooms Total | 7 |
| Basement Development | Finished |
| Basement Features | Walk Out |
| Basement Type | N/a (finished) |
| Construction Style Attachment | Detached |
| Cooling Type | Central Air Conditioning |
| Exterior Finish | Brick |
| Fireplace Present | Yes |
| Heating Fuel | Natural Gas |
| Heating Type | Forced Air |
| Stories Total | 2 |
| Type | House |
Parking
| Attached Garage |
Land
| Acreage | No |
| Sewer | Septic System |
| Size Irregular | 165.35 Ft |
| Size Total Text | 165.35 Ft|1/2 - 1.99 Acres |
| Surface Water | Lake/pond |
Rooms
| Level | Type | Length | Width | Dimensions |
|---|---|---|---|---|
| Second Level | Bedroom 4 | 5.33 m | 5.51 m | 5.33 m x 5.51 m |
| Second Level | Bedroom 5 | 4.96 m | 3.45 m | 4.96 m x 3.45 m |
| Basement | Recreational, Games Room | 16.82 m | 9.42 m | 16.82 m x 9.42 m |
| Basement | Bedroom | 9.66 m | 5.54 m | 9.66 m x 5.54 m |
| Main Level | Living Room | 6.59 m | 5.42 m | 6.59 m x 5.42 m |
| Main Level | Dining Room | 4.76 m | 4.03 m | 4.76 m x 4.03 m |
| Main Level | Kitchen | 5.83 m | 5.64 m | 5.83 m x 5.64 m |
| Main Level | Laundry Room | 5.16 m | 4.98 m | 5.16 m x 4.98 m |
| Main Level | Primary Bedroom | 4.17 m | 4.78 m | 4.17 m x 4.78 m |
| Main Level | Bedroom 2 | 4.16 m | 3.44 m | 4.16 m x 3.44 m |
| Main Level | Bedroom 3 | 4.13 m | 3.47 m | 4.13 m x 3.47 m |
https://www.realtor.ca/real-estate/26391244/10-firelane-13a-rd-niagara-on-the-lake
Salesperson
(416) 490-1177

201 Consumers Rd., Ste. 205
Toronto, Ontario M2J 4G8
(416) 490-1177
(416) 490-1928
www.homelifenewworld.com/
Interested?
Contact us for more information

