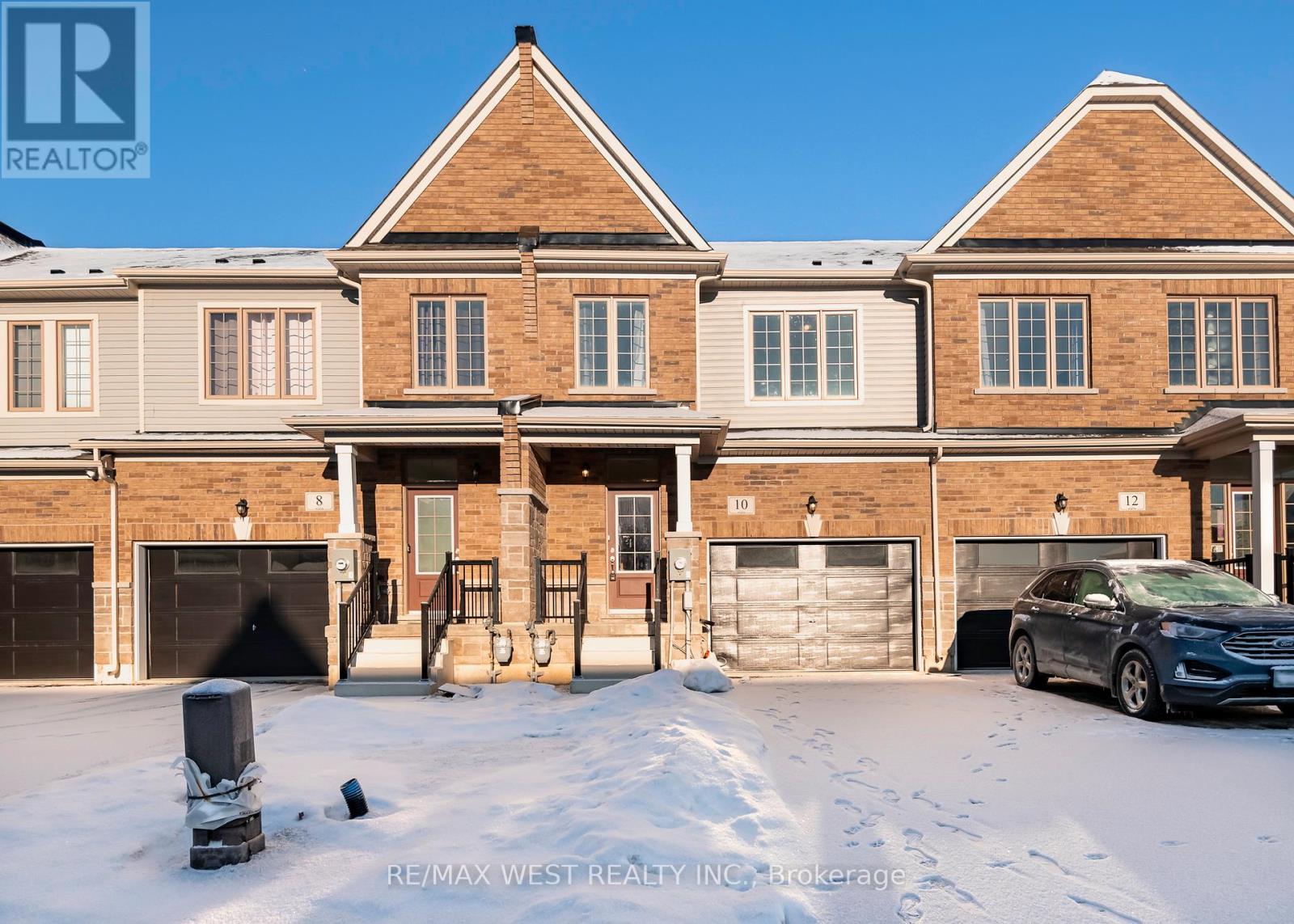10 Fennell St Southgate, Ontario N0C 1B0
3 Bedroom
3 Bathroom
Central Air Conditioning
Forced Air
$2,200 Monthly
Great Opportunity to Live in This Newly Built Townhome! Located In the Rapidly Growing Community of Dundalk. It Features 3 Bed, 3 Baths, Large Spacious Kitchen W/ Stainless Steel Appliances, New Kitchen Backsplash, Laundry On 2nd Level, Primary Bedroom W/ 4pc Ensuite, Tons of Natural Lighting on Each Level, New Electronic Garage Door Opener, Large Driveway For 2 Car Parking Plus Garage Parking. Great Opportunity for Families, Show and Tell!!**** EXTRAS **** S/S Fridge, S/S Stove, S/S Dishwasher, Washer and Dryer. Tenant To Pay All Utilities. (id:46317)
Property Details
| MLS® Number | X8074174 |
| Property Type | Single Family |
| Community Name | Dundalk |
| Parking Space Total | 3 |
Building
| Bathroom Total | 3 |
| Bedrooms Above Ground | 3 |
| Bedrooms Total | 3 |
| Basement Development | Unfinished |
| Basement Type | Full (unfinished) |
| Construction Style Attachment | Attached |
| Cooling Type | Central Air Conditioning |
| Exterior Finish | Brick, Vinyl Siding |
| Heating Fuel | Natural Gas |
| Heating Type | Forced Air |
| Stories Total | 2 |
| Type | Row / Townhouse |
Parking
| Attached Garage |
Land
| Acreage | No |
| Size Irregular | 21.27 X 98.12 Ft |
| Size Total Text | 21.27 X 98.12 Ft |
Rooms
| Level | Type | Length | Width | Dimensions |
|---|---|---|---|---|
| Second Level | Primary Bedroom | 5.5 m | 3.95 m | 5.5 m x 3.95 m |
| Second Level | Bedroom 2 | 4.12 m | 3.18 m | 4.12 m x 3.18 m |
| Second Level | Bedroom 3 | 3.45 m | 2.9 m | 3.45 m x 2.9 m |
| Main Level | Kitchen | 4.72 m | 3.05 m | 4.72 m x 3.05 m |
| Main Level | Living Room | 5.14 m | 3.28 m | 5.14 m x 3.28 m |
| Main Level | Dining Room | 4.02 m | 3.11 m | 4.02 m x 3.11 m |
https://www.realtor.ca/real-estate/26523654/10-fennell-st-southgate-dundalk
SHELDON DOUGLAS
Salesperson
(416) 745-2300
Salesperson
(416) 745-2300

RE/MAX WEST REALTY INC.
96 Rexdale Blvd.
Toronto, Ontario M9W 1N7
96 Rexdale Blvd.
Toronto, Ontario M9W 1N7
(416) 745-2300
(416) 745-1952
www.remaxwest.com
Interested?
Contact us for more information










































