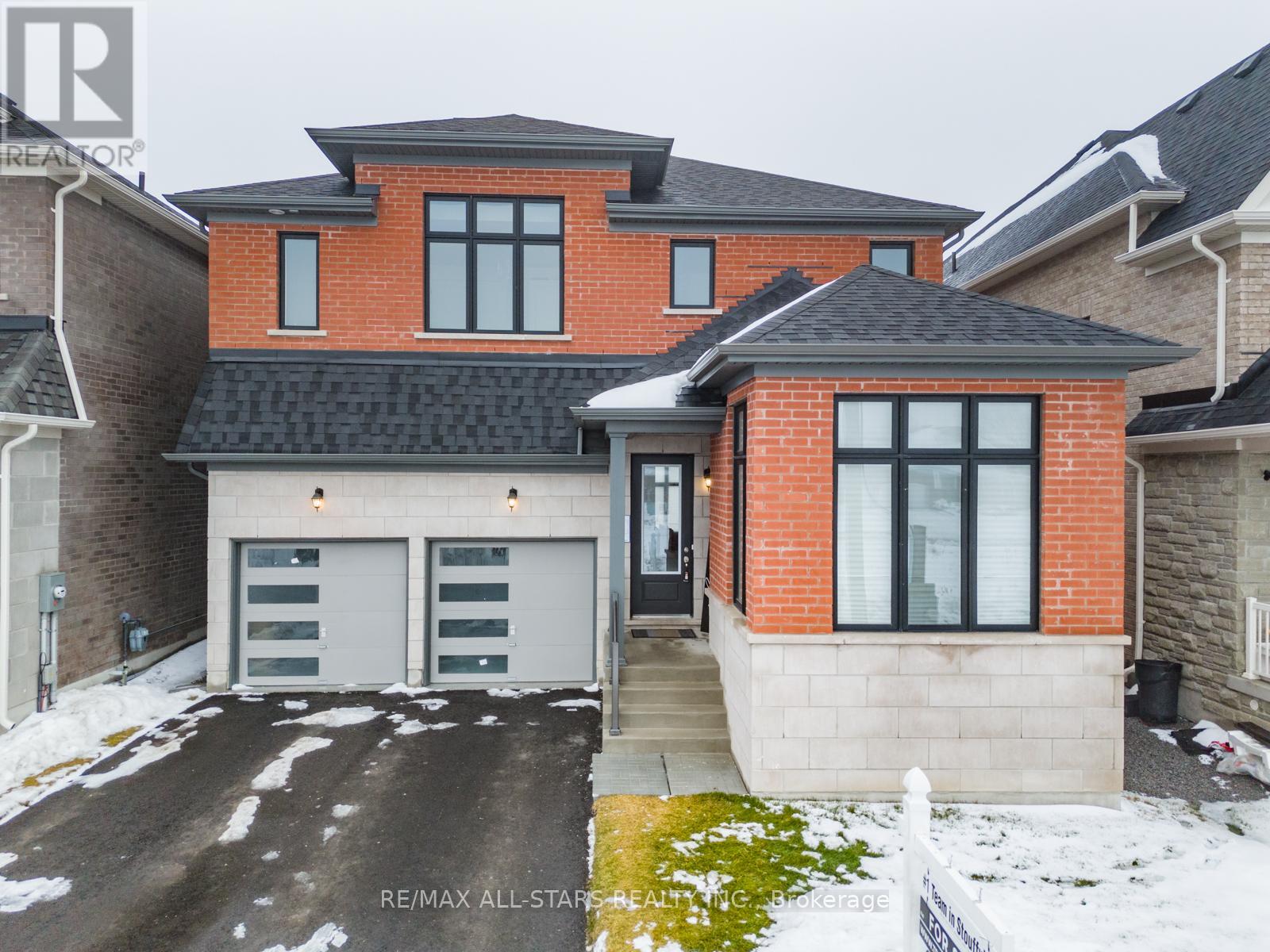10 Carlinds Cres Whitchurch-Stouffville, Ontario L4A 4X1
$1,588,800Maintenance, Parcel of Tied Land
$401 Monthly
Maintenance, Parcel of Tied Land
$401 MonthlyDon't miss out on 10 Carlinds Cres, a remarkable property in Ballantrae. Boasting 4 beds, 4 baths, & 2700 sqft on a 116 ft lot, this home is a standout. Its modern design, high ceilings, & custom kitchen make a stylish main floor. Upstairs, 9-ft ceilings, custom closets, & ensuite bathrooms adorn each of the 4 bedrooms. The unfinished basement holds potential with high ceilings & space for a bathroom. Outside, a spacious backyard offers entertainment space & expansion opportunities. Meticulously cared for with thoughtful design, this home exudes a unique character, feeling like it was custom-built for you. Ballantrae, near Stouffville & Aurora, boasts top-notch amenities, schools, & sports facilities. Just 10 minutes from downtown Stouffville, it's surrounded by wineries, golf courses, & hiking trails perfect for outdoor enthusiasts.**** EXTRAS **** *see attached features list* Survey available (id:46317)
Property Details
| MLS® Number | N8172256 |
| Property Type | Single Family |
| Community Name | Ballantrae |
| Amenities Near By | Hospital, Park |
| Community Features | Community Centre |
| Parking Space Total | 6 |
Building
| Bathroom Total | 4 |
| Bedrooms Above Ground | 4 |
| Bedrooms Below Ground | 1 |
| Bedrooms Total | 5 |
| Basement Development | Partially Finished |
| Basement Type | N/a (partially Finished) |
| Construction Style Attachment | Detached |
| Cooling Type | Central Air Conditioning |
| Exterior Finish | Brick |
| Fireplace Present | Yes |
| Heating Fuel | Natural Gas |
| Heating Type | Forced Air |
| Stories Total | 2 |
| Type | House |
Parking
| Attached Garage |
Land
| Acreage | No |
| Land Amenities | Hospital, Park |
| Size Irregular | 41.34 X 116.47 Ft |
| Size Total Text | 41.34 X 116.47 Ft |
Rooms
| Level | Type | Length | Width | Dimensions |
|---|---|---|---|---|
| Second Level | Primary Bedroom | 5.15 m | 4.48 m | 5.15 m x 4.48 m |
| Second Level | Bedroom 2 | 3.48 m | 3.3 m | 3.48 m x 3.3 m |
| Basement | Playroom | 4.28 m | 2.82 m | 4.28 m x 2.82 m |
| Basement | Other | 9.19 m | 4.34 m | 9.19 m x 4.34 m |
| Basement | Cold Room | Measurements not available | ||
| Main Level | Dining Room | 4.52 m | 3.65 m | 4.52 m x 3.65 m |
| Main Level | Living Room | 4.24 m | 4.06 m | 4.24 m x 4.06 m |
| Main Level | Kitchen | 5.42 m | 4.19 m | 5.42 m x 4.19 m |
| Main Level | Eating Area | 5.42 m | 4.19 m | 5.42 m x 4.19 m |
| Main Level | Office | 3.04 m | 2.93 m | 3.04 m x 2.93 m |
| Main Level | Bedroom 3 | 3.54 m | 3 m | 3.54 m x 3 m |
| Main Level | Bedroom 4 | 3.34 m | 3.15 m | 3.34 m x 3.15 m |
Utilities
| Sewer | Installed |
| Natural Gas | Installed |
| Electricity | Installed |
| Cable | Available |
https://www.realtor.ca/real-estate/26666136/10-carlinds-cres-whitchurch-stouffville-ballantrae

Salesperson
(905) 640-3131
www.trentaduetorresteam.com/
https://www.facebook.com/Trentadue.Torres.Real.Estate.Team
https://twitter.com/TrentadueTorres
155 Mostar St #1-2
Stouffville, Ontario L4A 0G2
(905) 640-3131

Salesperson
(905) 640-3131
trentaduetorresteam.com/
https://www.facebook.com/Trentadue.Torres.Real.Estate.Team
https://twitter.com/TrentadueTorres
https://www.linkedin.com/in/sonya-torres-847a55a5/
155 Mostar St #1-2
Stouffville, Ontario L4A 0G2
(905) 640-3131
Interested?
Contact us for more information










































