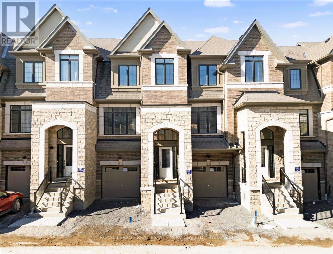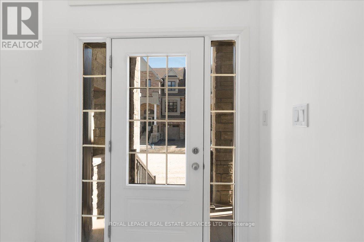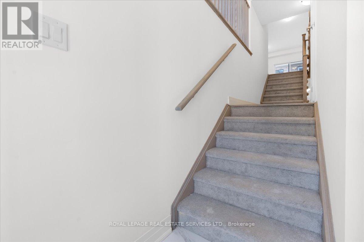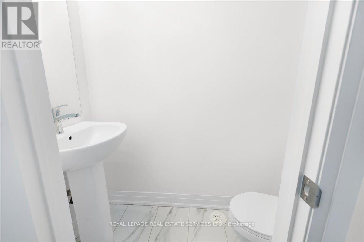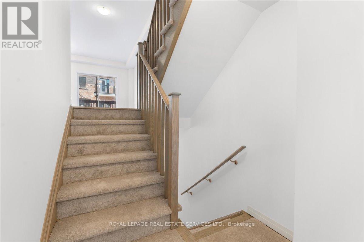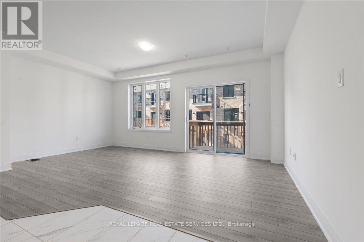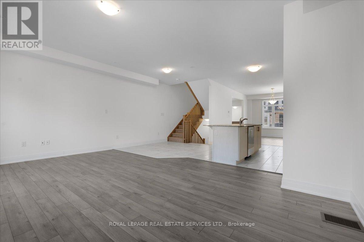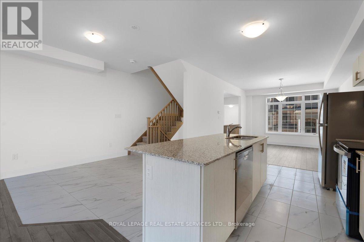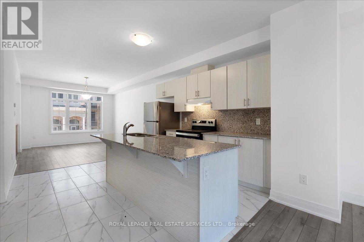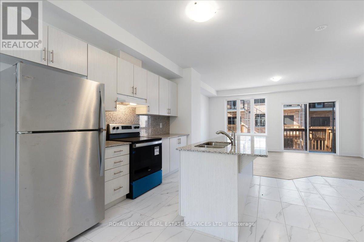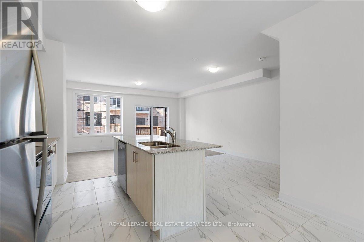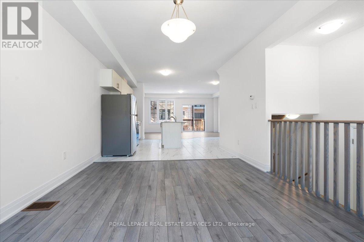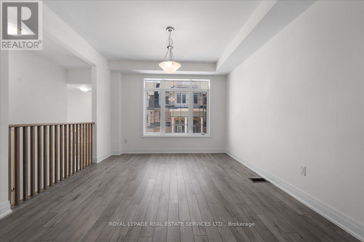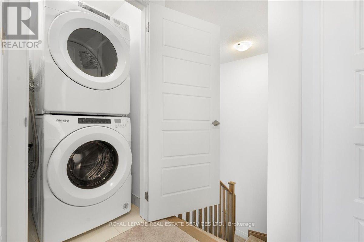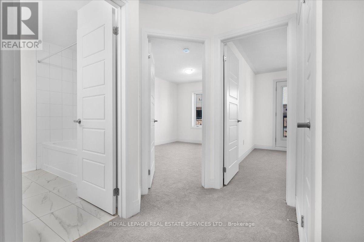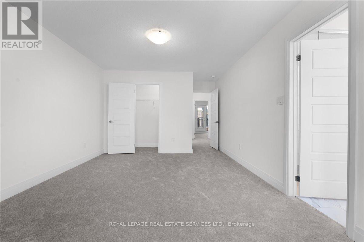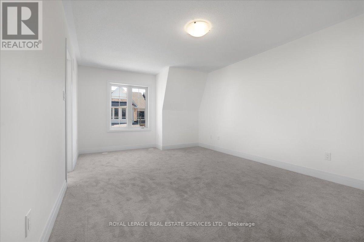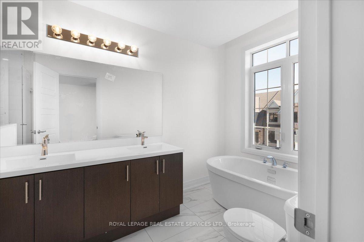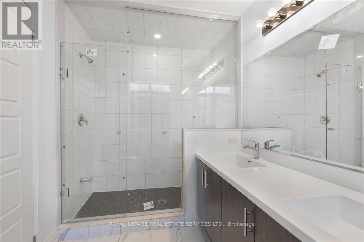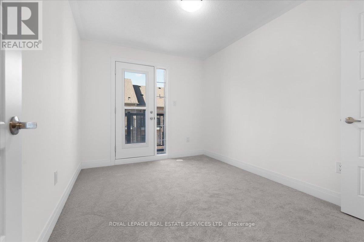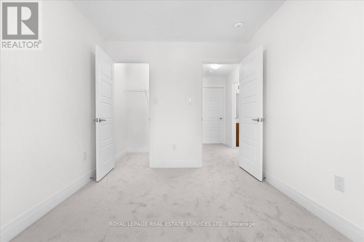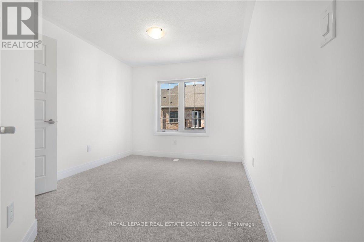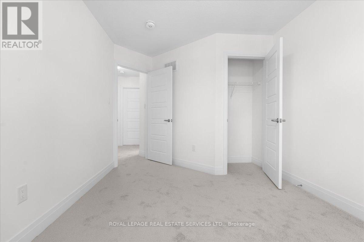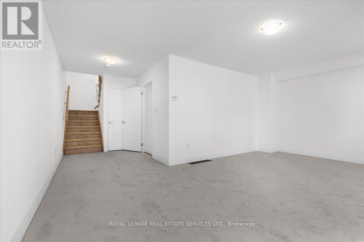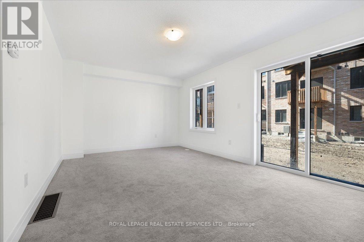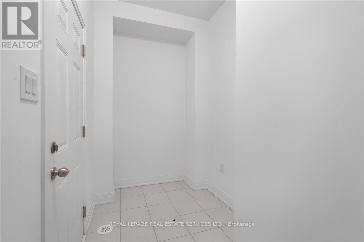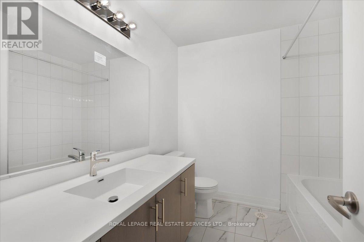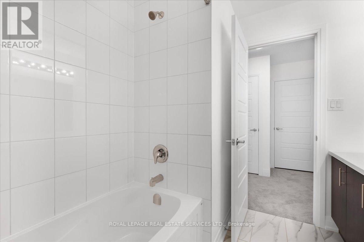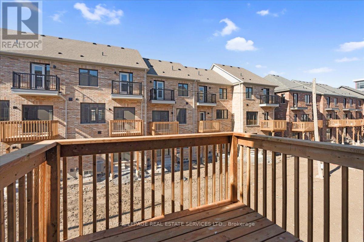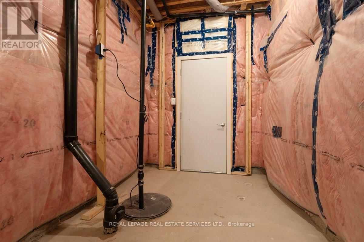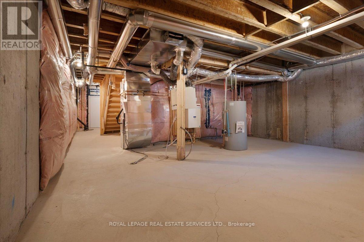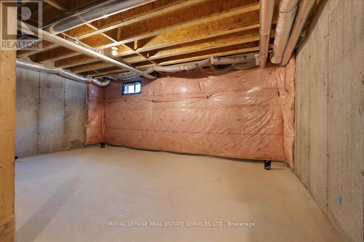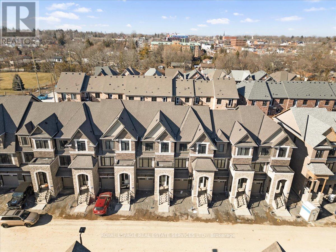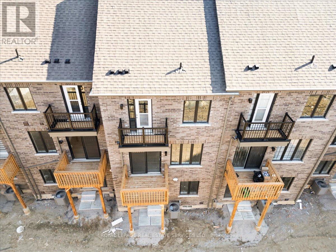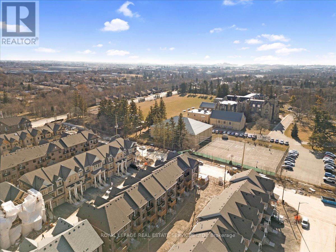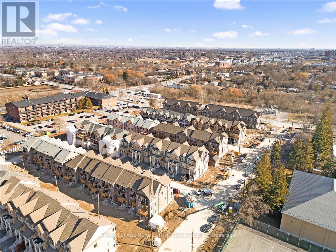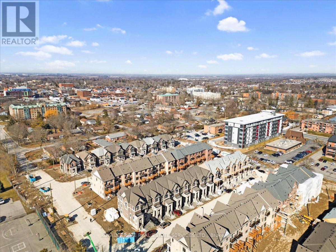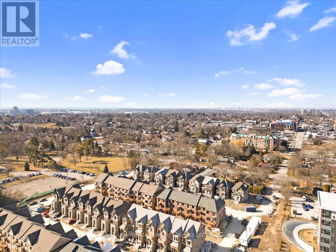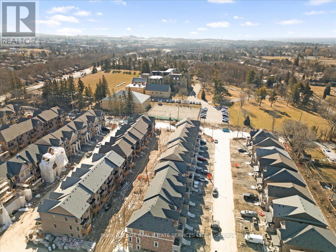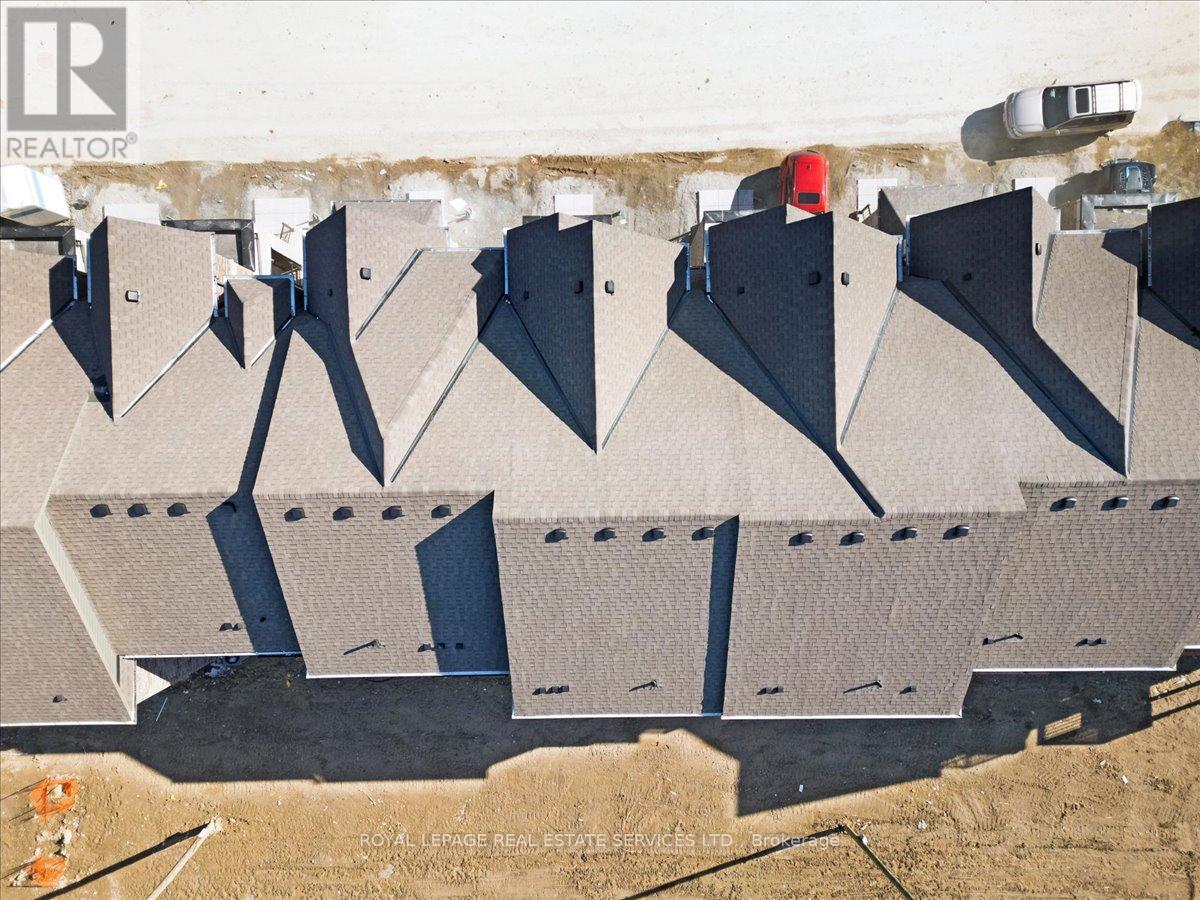10 Calloway Way St Whitby, Ontario L1N 0N9
$969,900Maintenance, Parcel of Tied Land
$142 Monthly
Maintenance, Parcel of Tied Land
$142 MonthlySophisticated Living In Wonderful Whitby. The Kensington Gardens Model Presented By Stafford Homes Offers Unparalleled Quality And Meticulous Design. This 3 Bed 3 Bath Home Is Perfect For Entertaining Friends Or Family. Come And Experience Affordable Style With Lavish Luxury. Located In Gorgeous Downtown Whitby And Conveniently Located Near Shops, Go Transit, Schools And The 401.**** EXTRAS **** Granite Stone Countertops In Kitchen And On Island, Slab Stone Backsplash To Match Countertops. Framed Glass Shower Enclosure As Per Plan, Upgraded Porcelain Tile In Bathroom. White Cultured Marble Countertop In Bathrooms, Cold Cellar. (id:46317)
Property Details
| MLS® Number | E8114158 |
| Property Type | Single Family |
| Community Name | Downtown Whitby |
| Amenities Near By | Hospital, Marina, Park, Public Transit, Schools |
| Parking Space Total | 2 |
Building
| Bathroom Total | 3 |
| Bedrooms Above Ground | 3 |
| Bedrooms Total | 3 |
| Basement Development | Unfinished |
| Basement Type | N/a (unfinished) |
| Construction Style Attachment | Attached |
| Cooling Type | Central Air Conditioning |
| Exterior Finish | Brick, Stone |
| Heating Fuel | Natural Gas |
| Heating Type | Forced Air |
| Stories Total | 3 |
| Type | Row / Townhouse |
Parking
| Attached Garage |
Land
| Acreage | No |
| Land Amenities | Hospital, Marina, Park, Public Transit, Schools |
| Size Irregular | 20 X 77 Ft |
| Size Total Text | 20 X 77 Ft |
Rooms
| Level | Type | Length | Width | Dimensions |
|---|---|---|---|---|
| Second Level | Foyer | 2.2 m | 1.26 m | 2.2 m x 1.26 m |
| Second Level | Living Room | 5.7 m | 3.84 m | 5.7 m x 3.84 m |
| Second Level | Dining Room | 3.5 m | 4.27 m | 3.5 m x 4.27 m |
| Second Level | Kitchen | 5.7 m | 3.91 m | 5.7 m x 3.91 m |
| Third Level | Primary Bedroom | 3.5 m | 5.95 m | 3.5 m x 5.95 m |
| Third Level | Bedroom 2 | 3.08 m | 3.98 m | 3.08 m x 3.98 m |
| Third Level | Bedroom 3 | 2.52 m | 3.25 m | 2.52 m x 3.25 m |
| Third Level | Laundry Room | Measurements not available | ||
| Basement | Recreational, Games Room | Measurements not available | ||
| Main Level | Mud Room | 3.5 m | 1.71 m | 3.5 m x 1.71 m |
| Main Level | Media | 5.7 m | 3.41 m | 5.7 m x 3.41 m |
https://www.realtor.ca/real-estate/26582582/10-calloway-way-st-whitby-downtown-whitby


4025 Yonge Street Suite 103
Toronto, Ontario M2P 2E3
(416) 487-4311
(416) 487-3699
Interested?
Contact us for more information

