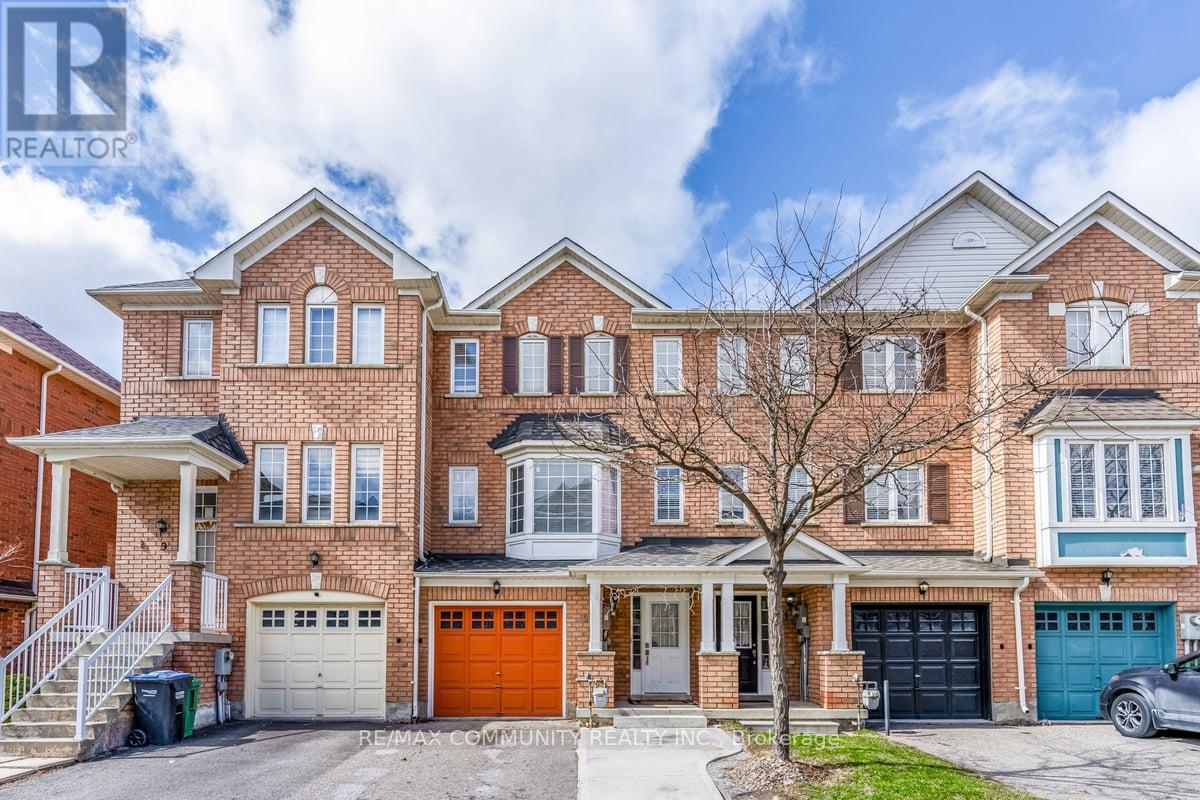#10 -271 Richvale Dr Brampton, Ontario L6Z 4W8
3 Bedroom
3 Bathroom
Central Air Conditioning
Forced Air
$749,000Maintenance, Parcel of Tied Land
$95.78 Monthly
Maintenance, Parcel of Tied Land
$95.78 MonthlyNever want to miss this three bedrooms freehold town house, beautiful very good layout clean house. Great Opportunity To Own This Absolutely Gorgeous & Well Maintained Executive Town Home In One Of The Prime Location In Brampton, Mins To Highway 410.?this Property Features Open Concept Living/Dining, Eat In Kitchen With Breakfast area, 3 Generous Sized Bedrooms W/Master 4Pcs Ensuite, Finished Walk Out Basement, Walk Out To Backyard. Roof (2019). Move In ready & Enjoy your Living. (id:46317)
Property Details
| MLS® Number | W8166362 |
| Property Type | Single Family |
| Community Name | Heart Lake East |
| Amenities Near By | Hospital, Park, Public Transit, Schools |
| Parking Space Total | 3 |
Building
| Bathroom Total | 3 |
| Bedrooms Above Ground | 3 |
| Bedrooms Total | 3 |
| Basement Development | Finished |
| Basement Features | Walk Out |
| Basement Type | N/a (finished) |
| Construction Style Attachment | Attached |
| Cooling Type | Central Air Conditioning |
| Exterior Finish | Brick |
| Heating Fuel | Natural Gas |
| Heating Type | Forced Air |
| Stories Total | 2 |
| Type | Row / Townhouse |
Parking
| Attached Garage |
Land
| Acreage | No |
| Land Amenities | Hospital, Park, Public Transit, Schools |
| Size Irregular | 18.04 X 84.65 Ft |
| Size Total Text | 18.04 X 84.65 Ft |
Rooms
| Level | Type | Length | Width | Dimensions |
|---|---|---|---|---|
| Main Level | Living Room | 7.49 m | 4.1 m | 7.49 m x 4.1 m |
| Main Level | Dining Room | 7.49 m | 4.1 m | 7.49 m x 4.1 m |
| Main Level | Kitchen | 5.26 m | 2.35 m | 5.26 m x 2.35 m |
| Main Level | Eating Area | 5.26 m | 2.35 m | 5.26 m x 2.35 m |
| Upper Level | Primary Bedroom | 3.89 m | 3.63 m | 3.89 m x 3.63 m |
| Upper Level | Bedroom 2 | 3.86 m | 2.39 m | 3.86 m x 2.39 m |
| Upper Level | Bedroom 3 | 2.74 m | 2.73 m | 2.74 m x 2.73 m |
| Upper Level | Family Room | 4.92 m | 3.18 m | 4.92 m x 3.18 m |
https://www.realtor.ca/real-estate/26657990/10-271-richvale-dr-brampton-heart-lake-east

JEYAKUMAR SOMASUNDRAM
Salesperson
(416) 287-2222
Salesperson
(416) 287-2222

RE/MAX COMMUNITY REALTY INC.
203 - 1265 Morningside Ave
Toronto, Ontario M1B 3V9
203 - 1265 Morningside Ave
Toronto, Ontario M1B 3V9
(416) 287-2222
(416) 282-4488
Interested?
Contact us for more information


































