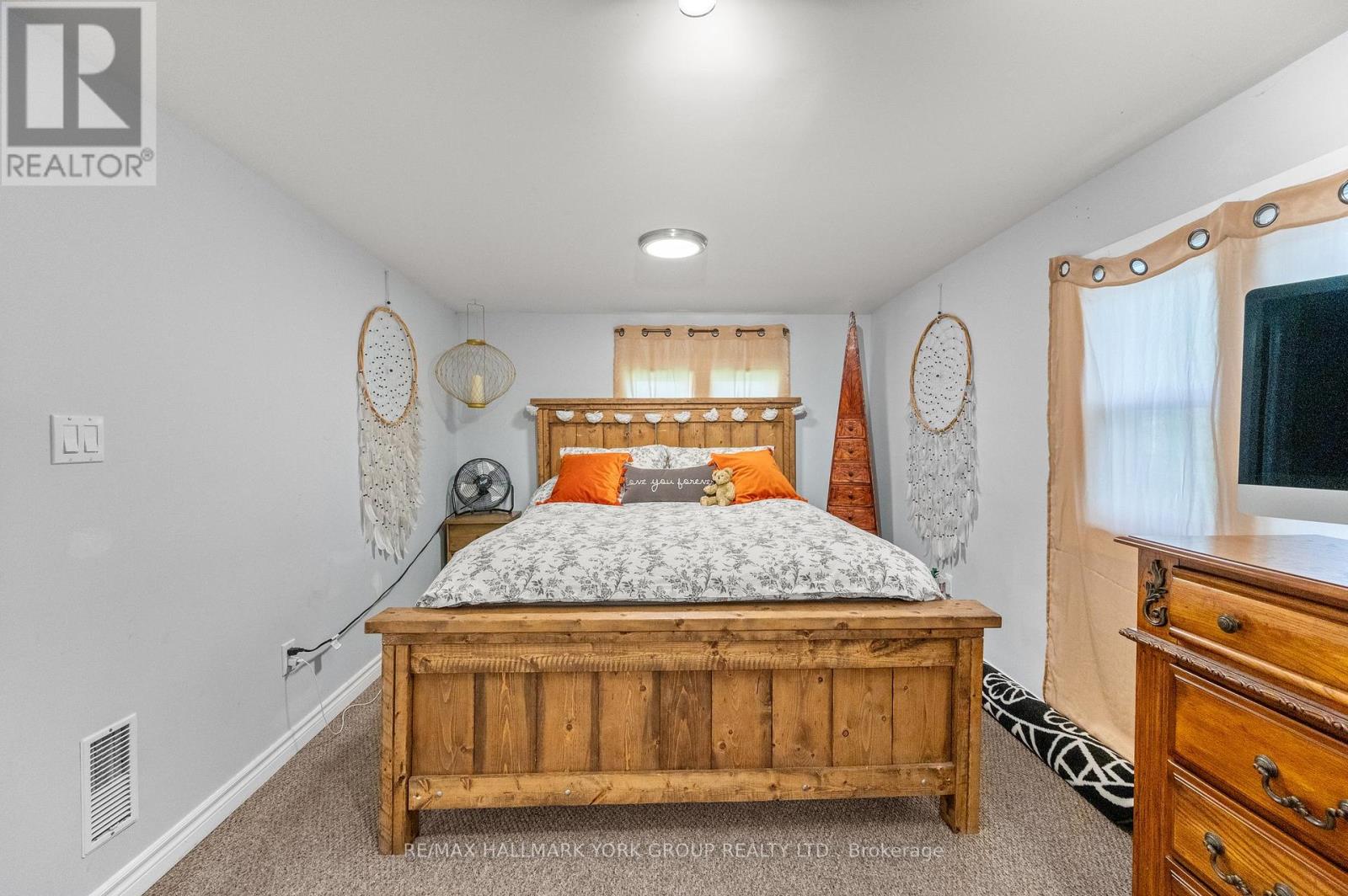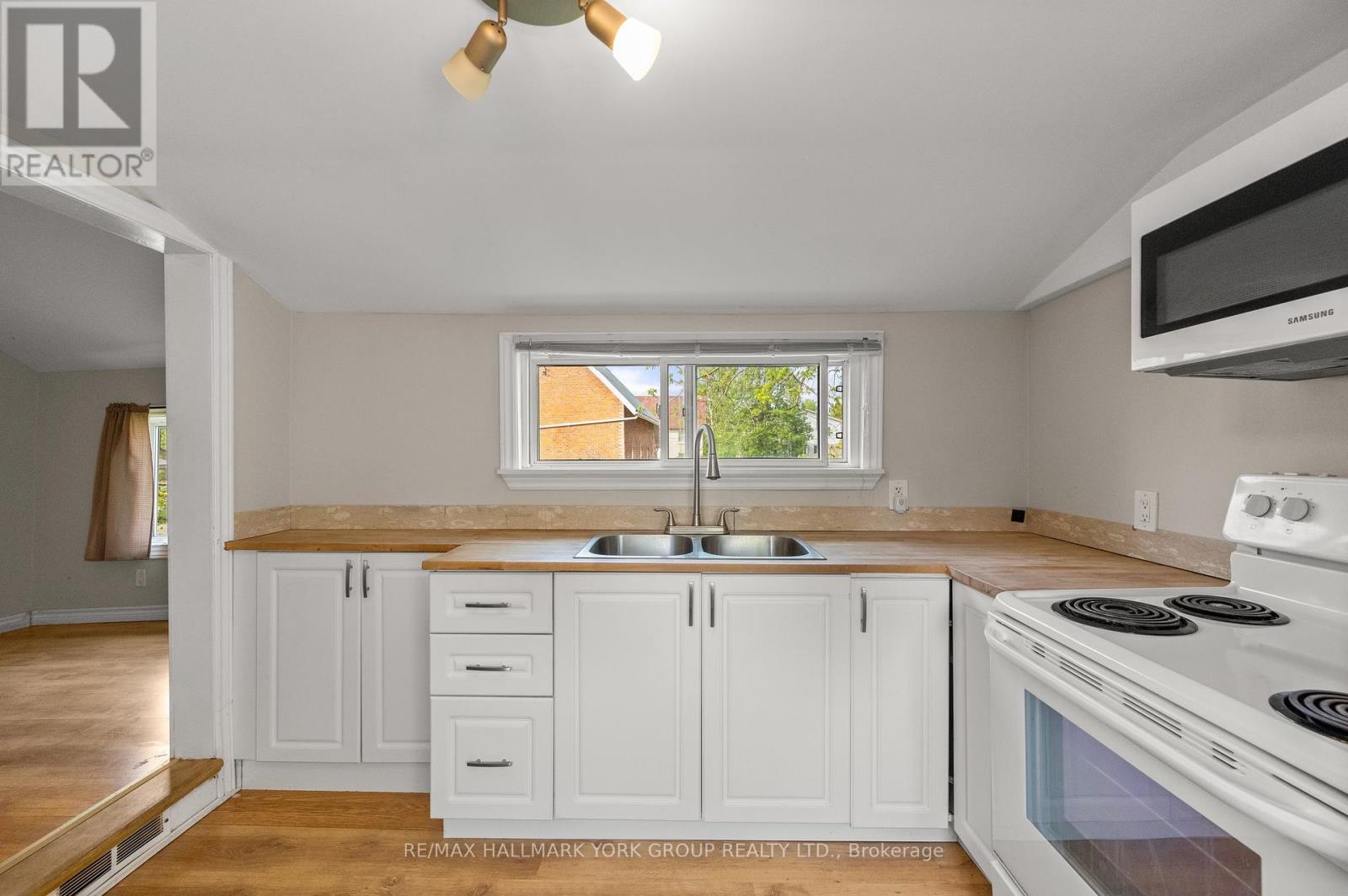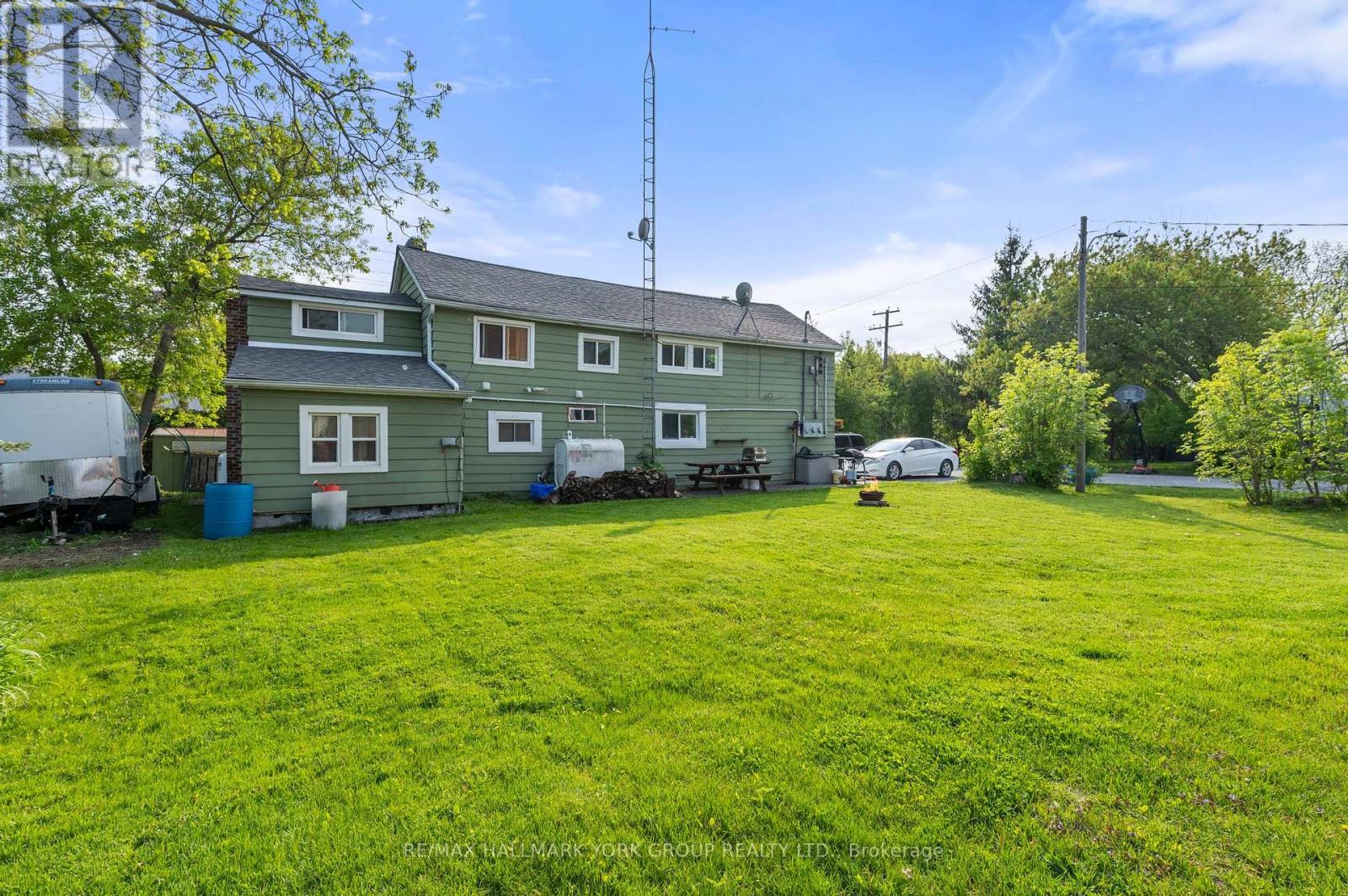1 Snooks Rd Georgina, Ontario L0E 1R0
$675,000
Introducing an exciting opportunity at 1 Snooks Rd, a unique duplex nestled in the charming heart of Sutton. This property is perfect for investors, first-time home buyers, or those seeking to supplement their mortgage with rental income. Positioned at the end of a peaceful, dead-end street, this property ensures tranquility without sacrificing proximity to all the essential amenities. You're only a short walk away from shops, restaurants, and local attractions, offering a blend of suburban serenity and urban convenience. The duplex encompasses a tastefully laid out 5-bdr, 3-bath space, divided over two levels. The main floor hosts three spacious bedrooms, two well-appointed bathrooms, an open plan living area, and a full kitchen. The layout is perfect for family living or for entertaining guests. Upstairs, you'll find a comfortable 2-bed, 1-bath layout that is ripe for rental income or an ideal place for visiting family and friends. Imagine the possibilities this duplex holds for you.**** EXTRAS **** Whether you're an investor seeking a property with a proven rental track record or a homeowner looking to offset their mortgage. You get the best of both worlds with space to make your own and a revenue stream in this charming home. (id:46317)
Property Details
| MLS® Number | N7376494 |
| Property Type | Single Family |
| Community Name | Sutton & Jackson's Point |
| Amenities Near By | Beach, Park, Place Of Worship, Public Transit |
| Features | Cul-de-sac |
| Parking Space Total | 4 |
Building
| Bathroom Total | 3 |
| Bedrooms Above Ground | 5 |
| Bedrooms Total | 5 |
| Construction Style Attachment | Detached |
| Exterior Finish | Aluminum Siding, Vinyl Siding |
| Heating Fuel | Propane |
| Heating Type | Forced Air |
| Stories Total | 2 |
| Type | House |
Land
| Acreage | No |
| Land Amenities | Beach, Park, Place Of Worship, Public Transit |
| Size Irregular | 66 X 66 Ft |
| Size Total Text | 66 X 66 Ft |
Rooms
| Level | Type | Length | Width | Dimensions |
|---|---|---|---|---|
| Second Level | Kitchen | 3.07 m | 2.7 m | 3.07 m x 2.7 m |
| Second Level | Dining Room | 4.04 m | 2.6 m | 4.04 m x 2.6 m |
| Second Level | Living Room | 5.26 m | 3.49 m | 5.26 m x 3.49 m |
| Second Level | Primary Bedroom | 4.48 m | 2.95 m | 4.48 m x 2.95 m |
| Second Level | Bedroom 2 | 3.45 m | 3.03 m | 3.45 m x 3.03 m |
| Main Level | Kitchen | 4.55 m | 3.98 m | 4.55 m x 3.98 m |
| Main Level | Living Room | 3.5 m | 3.26 m | 3.5 m x 3.26 m |
| Main Level | Primary Bedroom | 4.59 m | 2.96 m | 4.59 m x 2.96 m |
| Main Level | Bedroom 2 | 3.09 m | 2.72 m | 3.09 m x 2.72 m |
| Main Level | Bedroom 3 | 2.96 m | 2.93 m | 2.96 m x 2.93 m |
Utilities
| Sewer | Installed |
| Electricity | Installed |
| Cable | Installed |
https://www.realtor.ca/real-estate/26383911/1-snooks-rd-georgina-sutton-jacksons-point

Salesperson
(416) 578-5973
(416) 578-5973
www.stevensarasin.com/
https://www.facebook.com/Soldbysteven1/
https://www.linkedin.com/in/steven-sarasin-95987b90/

25 Millard Ave West Unit B - 2nd Flr
Newmarket, Ontario L3Y 7R5
(905) 727-1941
(905) 841-6018
Interested?
Contact us for more information










































