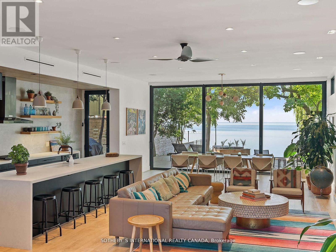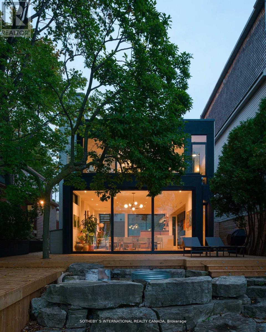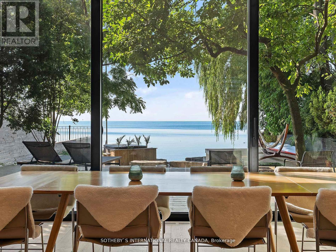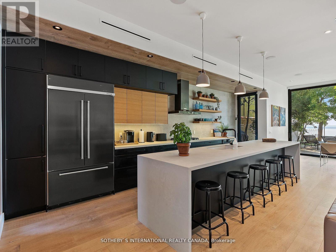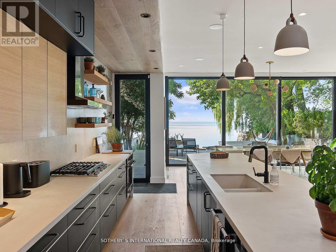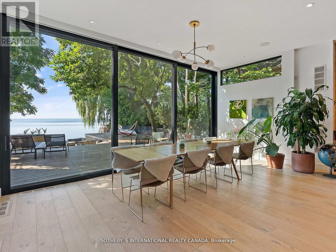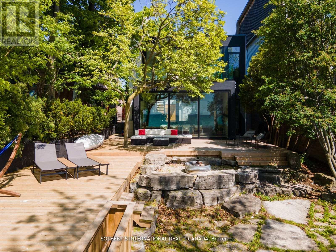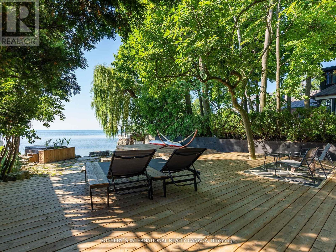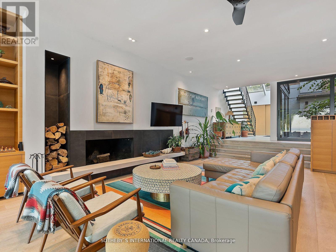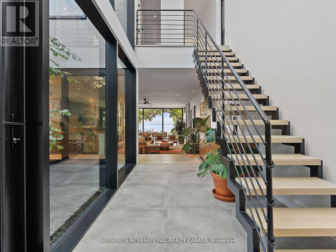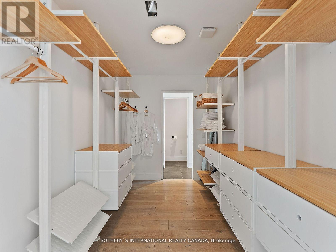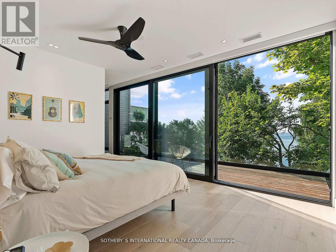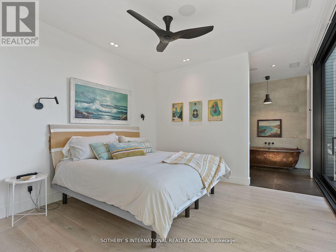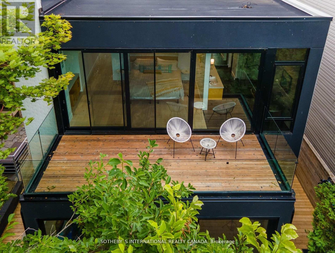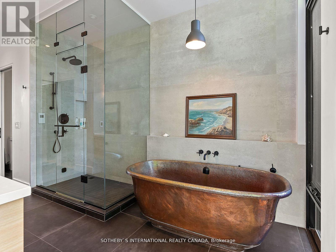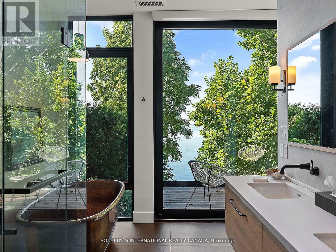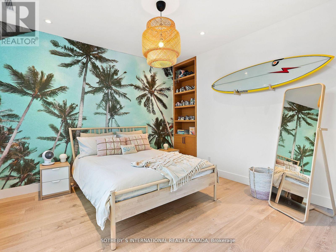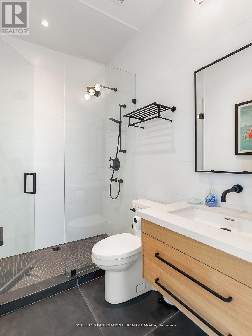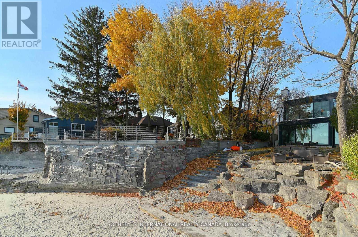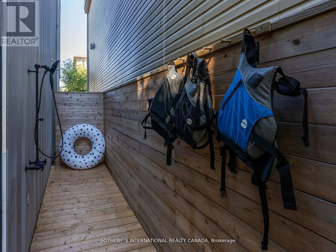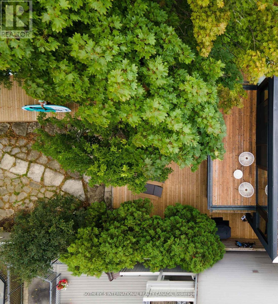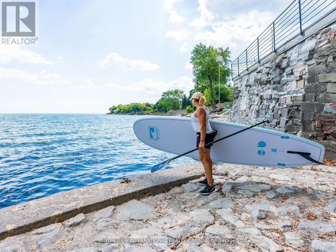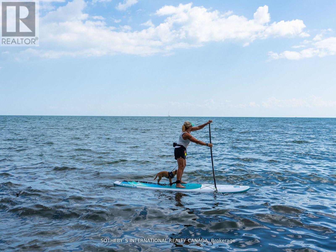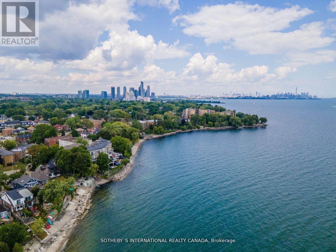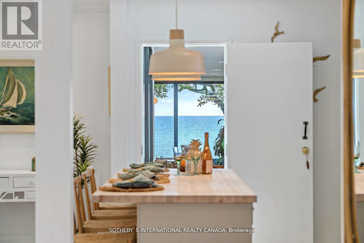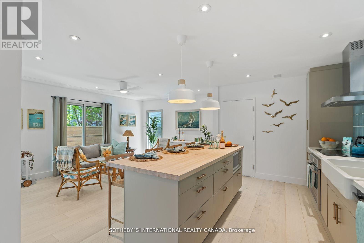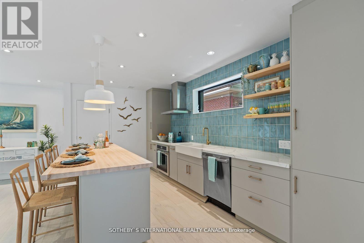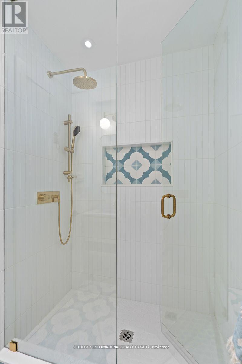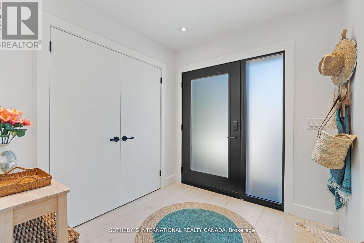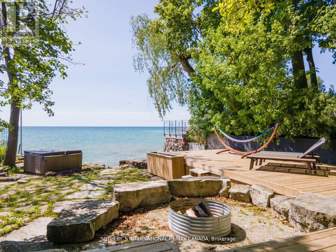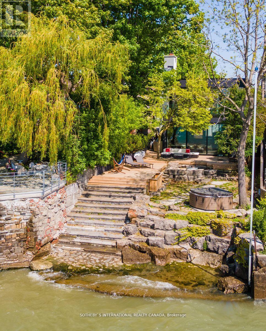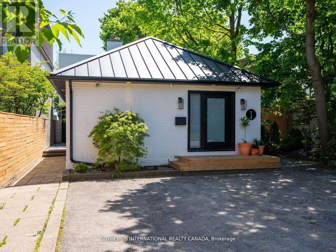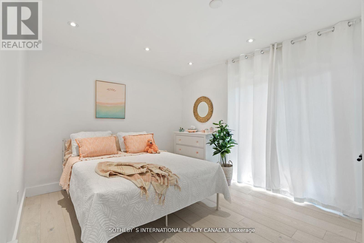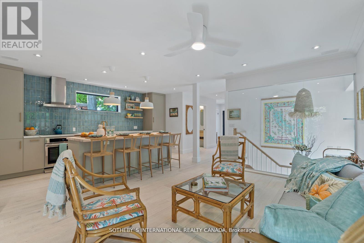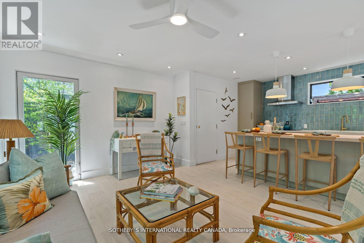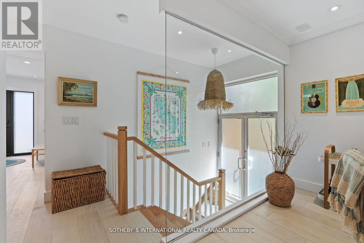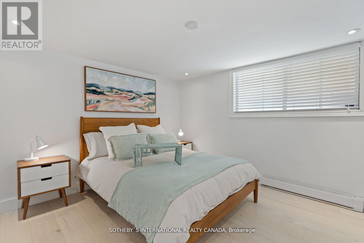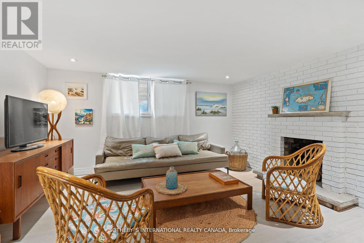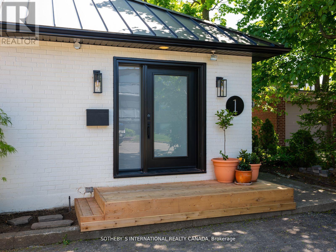1 Lake Shore Dr Toronto, Ontario M8V 1Y9
$4,650,000
Once in a lifetime opportunity to own a stunning lakefront home in Etobicoke. Forget Muskoka - this epic modern beach house perfectly mirrors Californian living in the city, with no commute. Everyday will feel like a vacation with your direct access to the water including riparian rights & seasonal beach.. Designed by black LAB Arch & over $1,000,000 in renos. 10 Ft window walls provide sweeping views of Lake Ontario & an elegant wood-burning fireplace accompanies the Malibu chefs kitchen that will reignite your passion for cooking. Your sunny primary features a balcony & panoramic lake views, large W/I closet, steam shower &copper tub perfect for soaking in the sunsets. Newly reno'd beach cottage serves as your guest/in-law suite, rental, or retreat for the children. 2nd kitchen features a butcher block island & S/S appliances. New oak flooring, 2nd laundry, updated bathrooms, bedrooms, pot lights, windows, entryway, stairs & roof. Can you imagine calling this home?**** EXTRAS **** 1 Of Only 175 Lakefront Freeholds In Etobicoke, Currently Operating As One Of The Top Airbnbs In Ontario ""The Inner Beach House."" Stunning Renovation To Main Beach House & Cozy Beach Cottage. 20 Mins To Downtown, Steps To Ls Shops & Humber. (id:46317)
Property Details
| MLS® Number | W8121452 |
| Property Type | Single Family |
| Community Name | New Toronto |
| Amenities Near By | Beach, Park |
| Features | Cul-de-sac |
| Parking Space Total | 6 |
| View Type | View |
| Water Front Type | Waterfront |
Building
| Bathroom Total | 4 |
| Bedrooms Above Ground | 3 |
| Bedrooms Below Ground | 1 |
| Bedrooms Total | 4 |
| Basement Development | Finished |
| Basement Type | N/a (finished) |
| Construction Style Attachment | Detached |
| Cooling Type | Central Air Conditioning |
| Exterior Finish | Brick, Stucco |
| Fireplace Present | Yes |
| Heating Fuel | Natural Gas |
| Heating Type | Forced Air |
| Stories Total | 2 |
| Type | House |
Land
| Acreage | No |
| Land Amenities | Beach, Park |
| Size Irregular | 48.65 Ft ; Irregular - 6,480 Sq Ft As Per Geo |
| Size Total Text | 48.65 Ft ; Irregular - 6,480 Sq Ft As Per Geo |
Rooms
| Level | Type | Length | Width | Dimensions |
|---|---|---|---|---|
| Second Level | Primary Bedroom | 3.56 m | 5.36 m | 3.56 m x 5.36 m |
| Second Level | Bedroom 2 | 3.6 m | 4.35 m | 3.6 m x 4.35 m |
| Main Level | Living Room | 9.68 m | 4.06 m | 9.68 m x 4.06 m |
| Main Level | Dining Room | 2.53 m | 5.89 m | 2.53 m x 5.89 m |
| Main Level | Kitchen | 9.68 m | 3.68 m | 9.68 m x 3.68 m |
| Main Level | Foyer | 4.9 m | 2.21 m | 4.9 m x 2.21 m |
https://www.realtor.ca/real-estate/26593378/1-lake-shore-dr-toronto-new-toronto

Broker
(416) 833-2655
3109 Bloor St West #1
Toronto, Ontario M8X 1E2
(416) 916-3931
(416) 960-3222
Interested?
Contact us for more information

