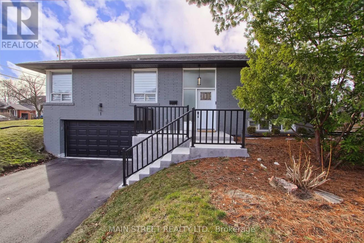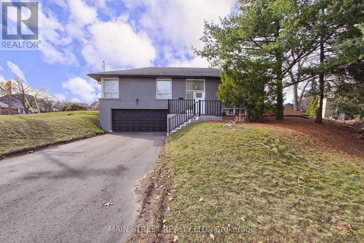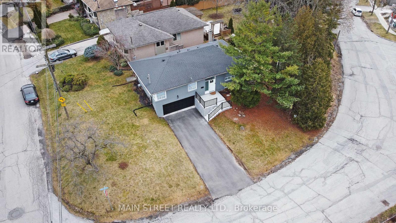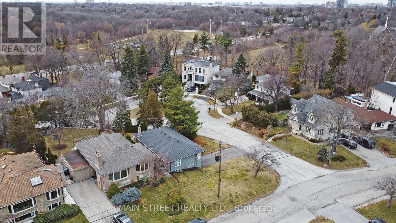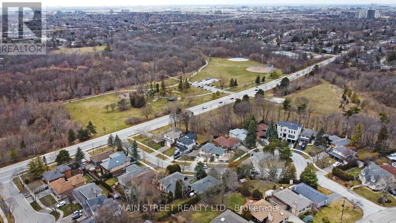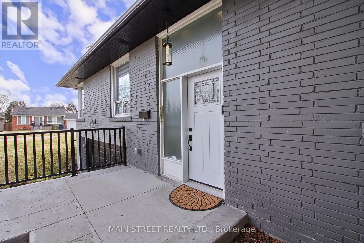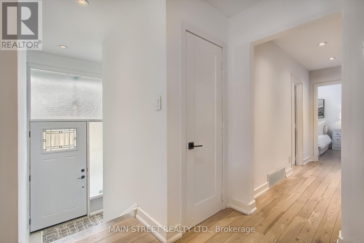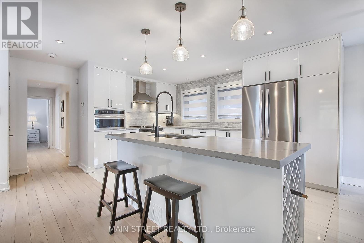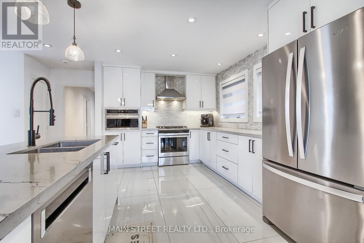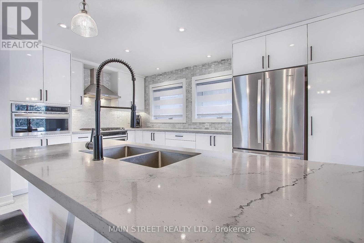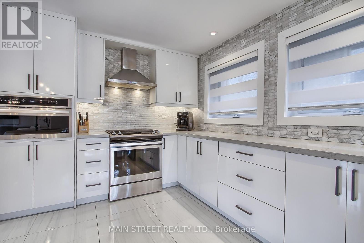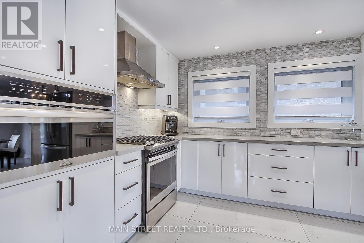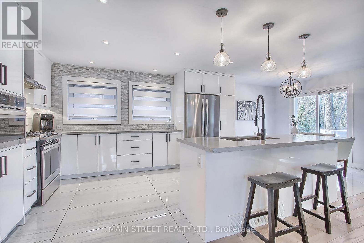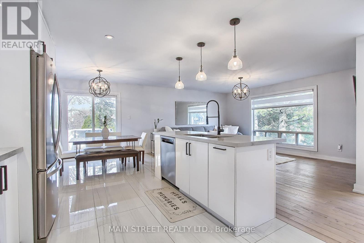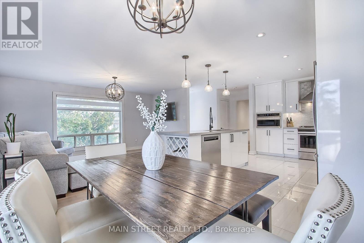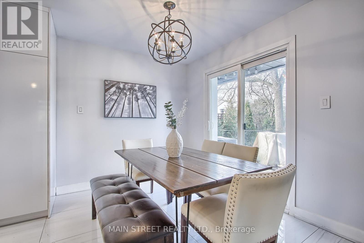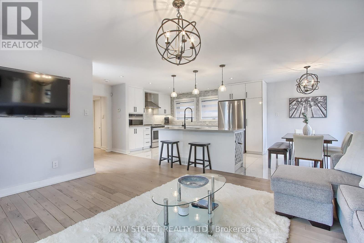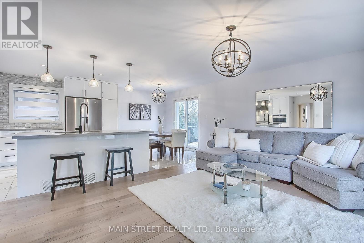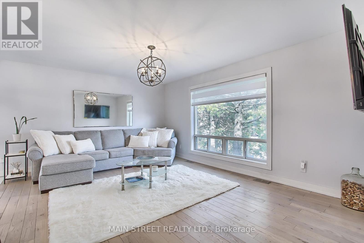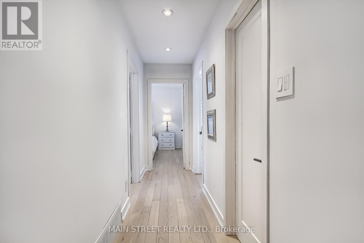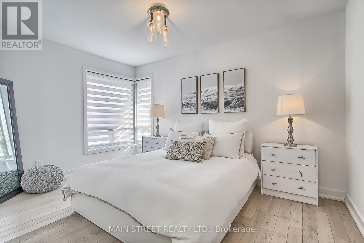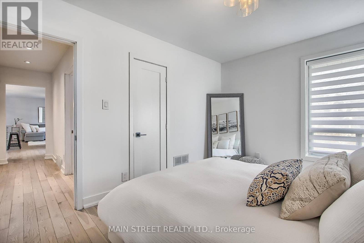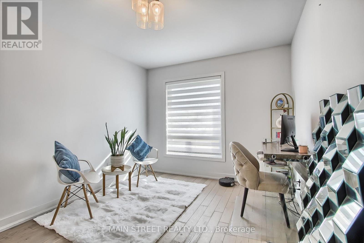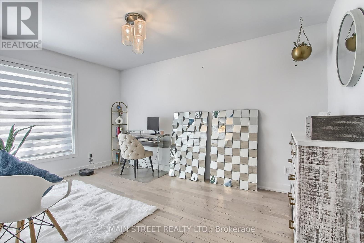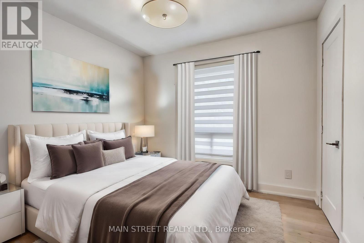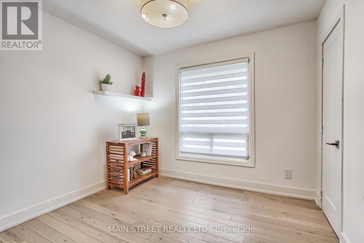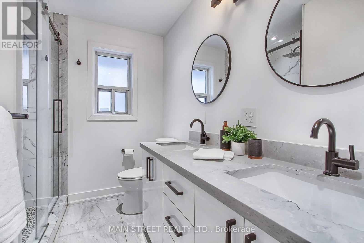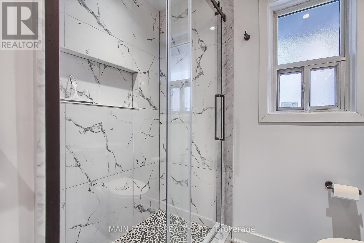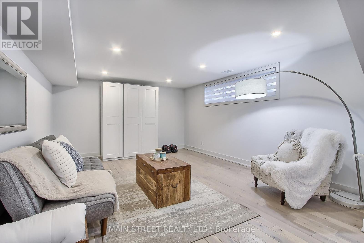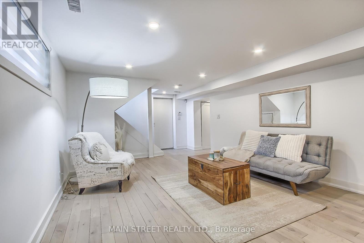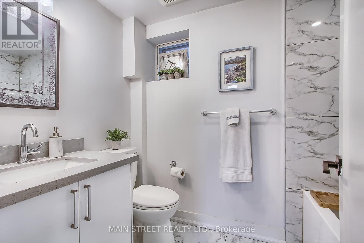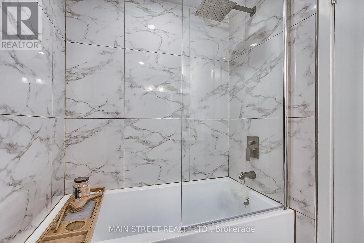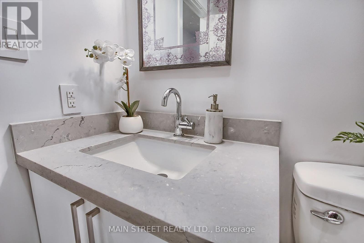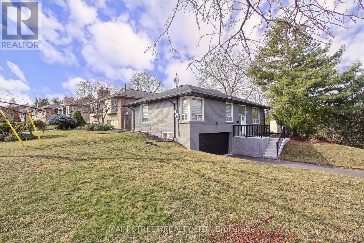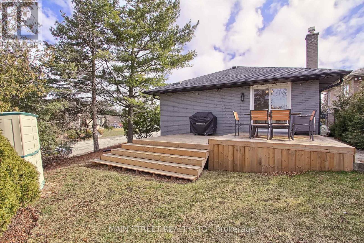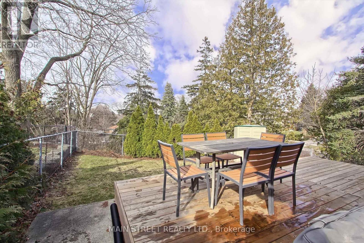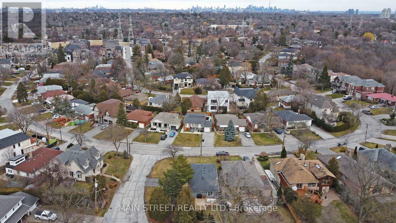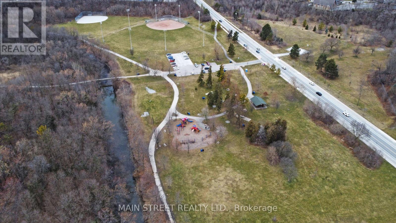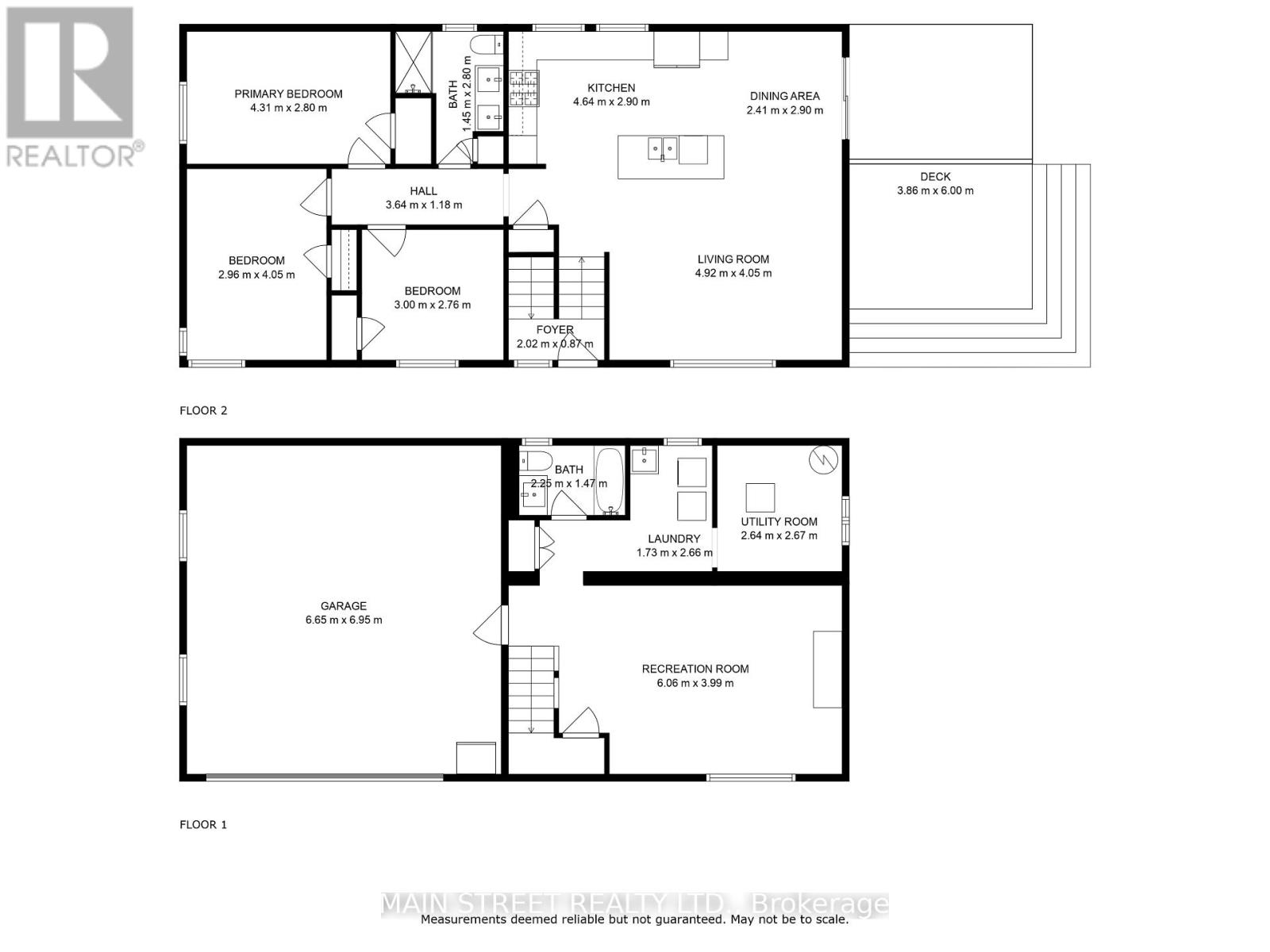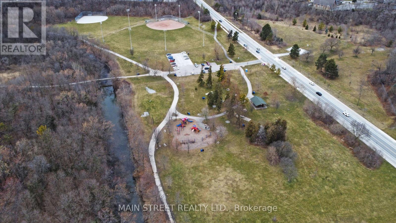1 Hillavon Dr Toronto, Ontario M9B 2P4
$1,739,000
In prestigious Princess Margaret/Rosethorn area of exclusive estate homes - Total House and Exterior and Grounds renovated in 2021 and 2022! * Substantial investment made to modernize! Bright and airy open concept kitchen/dining/living rooms, with walk-out to private backyard. All new kitchen appliances in 2021. Centre Island, Quartz Counter Tops & Stainless Steel Appliances, Plank Hardwood Floors & Pot Lights thru out! New Zebra blinds throughout. This rare 2-car garage raised bungalow sits atop a quiet little street in one of Etobicoke's most desirable areas - Glen Agar! Huge West Deane Park with public pool, tennis courts; Glen Agar Park & Ravenscrest Park with Nature Trails. 7 Minutes to Airport and 5 minutes to Highway 427. Top-ranked schools. Islington Golf Club.**** EXTRAS **** Existing Survey available. (id:46317)
Property Details
| MLS® Number | W8134170 |
| Property Type | Single Family |
| Community Name | Princess-Rosethorn |
| Amenities Near By | Park, Public Transit, Schools |
| Features | Wooded Area, Ravine |
| Parking Space Total | 6 |
Building
| Bathroom Total | 2 |
| Bedrooms Above Ground | 3 |
| Bedrooms Total | 3 |
| Architectural Style | Raised Bungalow |
| Basement Development | Finished |
| Basement Type | N/a (finished) |
| Construction Style Attachment | Detached |
| Cooling Type | Central Air Conditioning |
| Exterior Finish | Brick |
| Heating Fuel | Natural Gas |
| Heating Type | Forced Air |
| Stories Total | 1 |
| Type | House |
Parking
| Garage |
Land
| Acreage | No |
| Land Amenities | Park, Public Transit, Schools |
| Size Irregular | 51.78 X 147.46 Ft |
| Size Total Text | 51.78 X 147.46 Ft |
Rooms
| Level | Type | Length | Width | Dimensions |
|---|---|---|---|---|
| Lower Level | Family Room | 6.06 m | 3.99 m | 6.06 m x 3.99 m |
| Lower Level | Bathroom | 2.25 m | 1.47 m | 2.25 m x 1.47 m |
| Lower Level | Laundry Room | 2.66 m | 1.73 m | 2.66 m x 1.73 m |
| Main Level | Living Room | 4.92 m | 4.05 m | 4.92 m x 4.05 m |
| Main Level | Kitchen | 4.64 m | 2.9 m | 4.64 m x 2.9 m |
| Main Level | Dining Room | 2.9 m | 2.41 m | 2.9 m x 2.41 m |
| Main Level | Bedroom | 4.31 m | 2.8 m | 4.31 m x 2.8 m |
| Main Level | Bedroom 2 | 4.05 m | 2.96 m | 4.05 m x 2.96 m |
| Main Level | Bedroom 3 | 3 m | 2.76 m | 3 m x 2.76 m |
| Main Level | Bathroom | 2.8 m | 1.45 m | 2.8 m x 1.45 m |
Utilities
| Sewer | Installed |
| Natural Gas | Installed |
| Electricity | Installed |
| Cable | Available |
https://www.realtor.ca/real-estate/26610488/1-hillavon-dr-toronto-princess-rosethorn

Broker
(905) 853-5550
(905) 853-5550
https://www.facebook.com/badeangelis
https://www.linkedin.com/in/barbaradeangelis/

150 Main Street S.
Newmarket, Ontario L3Y 3Z1
(905) 853-5550
(905) 853-5597
www.mainstreetrealtyltd.com
Interested?
Contact us for more information

