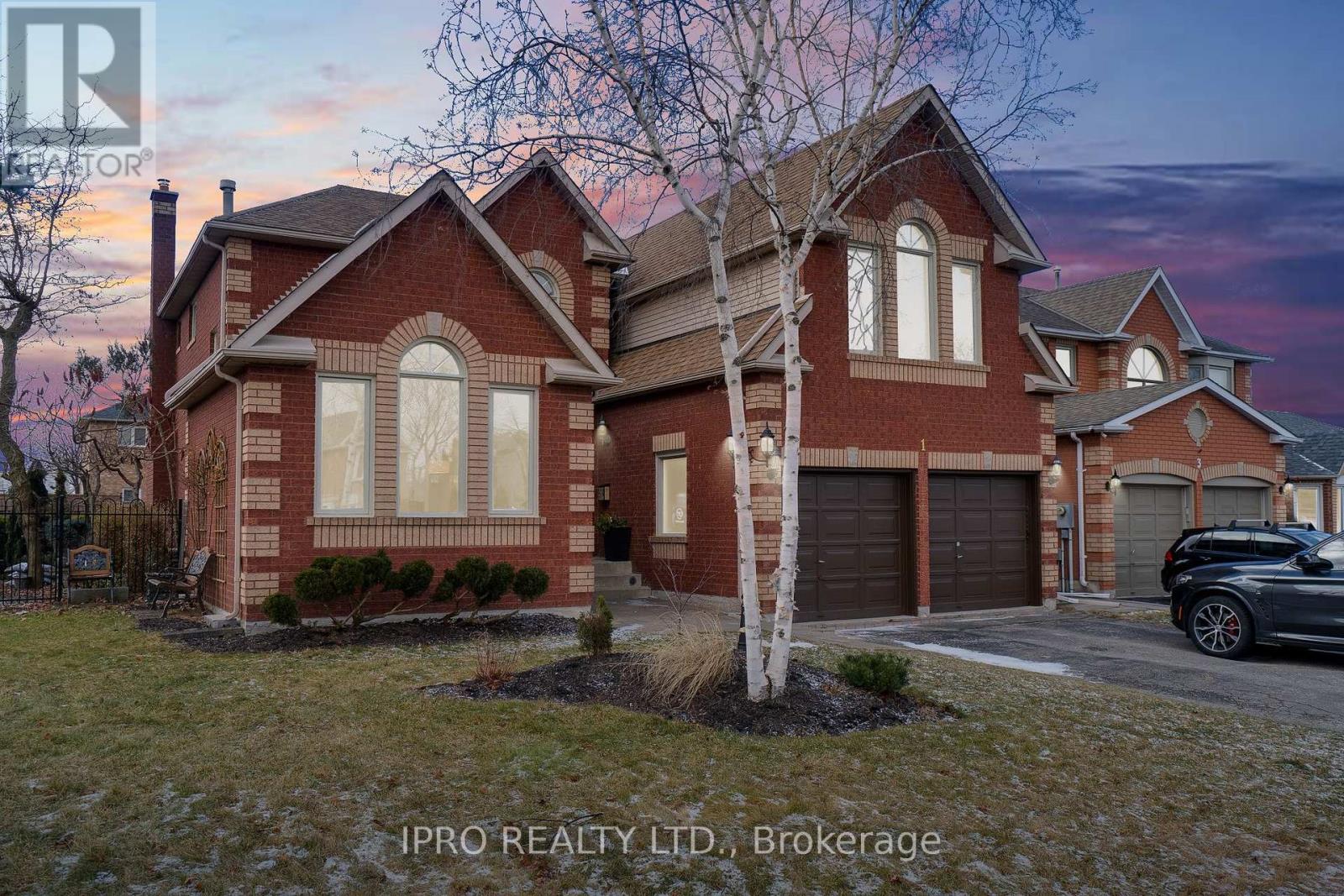1 Gollop Cres Halton Hills, Ontario L7G 5N9
$1,679,000
Stunning 4 bedroom home located in the sought after Georgetown South, offers a perfect blend of space, convenience, & comfort. Approx.3228 sqft , it caters to families seeking both room to grow & a cozy atmosphere. Proximity to schools & all amenities makes it an ideal location for families of all ages. Large eat in Kitchen is a highlight, boasting spaciousness & modernity with brand new GE CAFE white/gold appliances. Interior has been tastefully upgraded with brand new broadloom on 2nd flr, renovated bathrooms, adding a fresh & contemporary touch. Thoughtful upgrades enhance the overal aesthetic & comfort of this lovely home. Excellent floorplan, offering main flr library, with separate liv/dining rms. Situated on a corner lot, this home provides a private backyard retreat with a 100 sqft shed used for storage & an opportunity for outdoor entertaining. Gas line for outdoor bbq cooking.**** EXTRAS **** Side door entry to laundry room & Side door to garage. All existing new GE CAFE Gas stove, fridge, B/I DW, existing washer, dryer, Water Softner, all ELF's, All Window coverings, 1 garage door opener, Cvac /Humidifier ""as is"", HRV, Roof 2 (id:46317)
Property Details
| MLS® Number | W8106238 |
| Property Type | Single Family |
| Community Name | Georgetown |
| Parking Space Total | 4 |
Building
| Bathroom Total | 3 |
| Bedrooms Above Ground | 4 |
| Bedrooms Total | 4 |
| Basement Type | Full |
| Construction Style Attachment | Detached |
| Cooling Type | Central Air Conditioning |
| Exterior Finish | Brick |
| Fireplace Present | Yes |
| Heating Fuel | Natural Gas |
| Heating Type | Forced Air |
| Stories Total | 2 |
| Type | House |
Parking
| Attached Garage |
Land
| Acreage | No |
| Size Irregular | 59.84 X 114.83 Ft |
| Size Total Text | 59.84 X 114.83 Ft |
Rooms
| Level | Type | Length | Width | Dimensions |
|---|---|---|---|---|
| Second Level | Primary Bedroom | 3.38 m | 6.82 m | 3.38 m x 6.82 m |
| Second Level | Solarium | Measurements not available | ||
| Second Level | Bedroom 2 | 3.59 m | 3.9 m | 3.59 m x 3.9 m |
| Second Level | Bedroom 3 | 4.38 m | 3.84 m | 4.38 m x 3.84 m |
| Second Level | Bedroom 4 | 3.59 m | 3.07 m | 3.59 m x 3.07 m |
| Main Level | Kitchen | 3.35 m | 4.87 m | 3.35 m x 4.87 m |
| Main Level | Kitchen | 3.38 m | 3.59 m | 3.38 m x 3.59 m |
| Main Level | Family Room | 3.68 m | 5.51 m | 3.68 m x 5.51 m |
| Main Level | Library | 3.08 m | 4.48 m | 3.08 m x 4.48 m |
| Main Level | Dining Room | 3.47 m | 4.29 m | 3.47 m x 4.29 m |
| Main Level | Living Room | 5.12 m | 3.65 m | 5.12 m x 3.65 m |
| Main Level | Laundry Room | Measurements not available |
Utilities
| Sewer | Installed |
| Natural Gas | Installed |
| Electricity | Installed |
| Cable | Available |
https://www.realtor.ca/real-estate/26570630/1-gollop-cres-halton-hills-georgetown

Salesperson
(416) 991-4247
www.haltonpropertysisters.com/
https://www.facebook.com/HaltonPropertySistersGroup

158 Guelph St Unit 4
Georgetown, Ontario L7G 4A6
(905) 873-6111
(905) 873-6114
Interested?
Contact us for more information








































