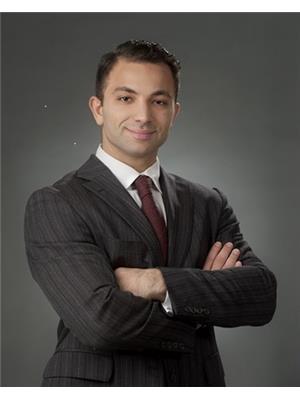1 De Vere Gdns Toronto, Ontario M5M 3E4
$6,299,000
Unrivaled Cricket Club Luxury Custom Built On A Sprawling 33' Widening To 44' X 165'ft Lot Approximately. Professionally Manicured Grounds Encircle This Over 6,000 sq Of Living Space. The Home Has An Abundance Of Natural Light Streaming Through Expansive Aluminum Windows Skylights. A Bespoke Kitchen Is Intricately Designed W/Sleek Cabinetry, Featuring Soft Natural Stone Quartz Countertops & Thermador Appliances. Features A Grand 20ft Open To Above Ceiling In The Family Room Which Gives The Home A Wow Factor. Choose Between 2 Primary Suites On The 2nd & 3rd Lvl, Each Boasting With A Dreamy W/I Closet, & Elegant 7pc or 5pc Ensuite. This Home Features: B/I Speakers, 4 Stop Elevator, Irrigation, Electric Car Charger, Option For 2 Car Lift, Dog Wash, Wine Display, 2 Furnaces, Water Softener An Entertainers Dream Bsmt W/ Lg Rec Area, Movie Theatre/Golf Stimulation, Gym, Wet Bar, Smart Control4 Home Automation For Lighting, 11 Security Cameras, Heated Flrs In Bsmt**** EXTRAS **** An Office & Automated Window Covers & more! Bckyrd Oasis Has 3 Oversize Deck W/ Heated Inground Salt Water Pool With A Retractable Top & Fire Pit - Perfect For Your Enjoyment Or To Host. (id:46317)
Property Details
| MLS® Number | C8122590 |
| Property Type | Single Family |
| Community Name | Bedford Park-Nortown |
| Parking Space Total | 4 |
| Pool Type | Inground Pool |
Building
| Bathroom Total | 6 |
| Bedrooms Above Ground | 4 |
| Bedrooms Below Ground | 1 |
| Bedrooms Total | 5 |
| Basement Development | Finished |
| Basement Features | Walk-up |
| Basement Type | N/a (finished) |
| Construction Style Attachment | Detached |
| Cooling Type | Central Air Conditioning |
| Exterior Finish | Brick, Stone |
| Fireplace Present | Yes |
| Heating Fuel | Natural Gas |
| Heating Type | Forced Air |
| Stories Total | 3 |
| Type | House |
Parking
| Garage |
Land
| Acreage | No |
| Size Irregular | 32.69 X 163.33 Ft |
| Size Total Text | 32.69 X 163.33 Ft |
Rooms
| Level | Type | Length | Width | Dimensions |
|---|---|---|---|---|
| Second Level | Primary Bedroom | 3.96 m | 5.17 m | 3.96 m x 5.17 m |
| Second Level | Bedroom 2 | 3.66 m | 4.47 m | 3.66 m x 4.47 m |
| Second Level | Bedroom 3 | 4.9 m | 3.2 m | 4.9 m x 3.2 m |
| Second Level | Office | 3.05 m | 3.44 m | 3.05 m x 3.44 m |
| Third Level | Primary Bedroom | 4.9 m | 3.2 m | 4.9 m x 3.2 m |
| Basement | Bedroom 5 | 4.04 m | 3.32 m | 4.04 m x 3.32 m |
| Basement | Exercise Room | 5.51 m | 3.66 m | 5.51 m x 3.66 m |
| Basement | Media | 2.81 m | 6.44 m | 2.81 m x 6.44 m |
| Main Level | Living Room | 4.57 m | 6.25 m | 4.57 m x 6.25 m |
| Main Level | Dining Room | 4.88 m | 5.5 m | 4.88 m x 5.5 m |
| Main Level | Family Room | 3.37 m | 5.67 m | 3.37 m x 5.67 m |
| Main Level | Kitchen | 7.62 m | 5.5 m | 7.62 m x 5.5 m |
https://www.realtor.ca/real-estate/26594142/1-de-vere-gdns-toronto-bedford-park-nortown

Salesperson
(647) 360-2330
Interested?
Contact us for more information



























