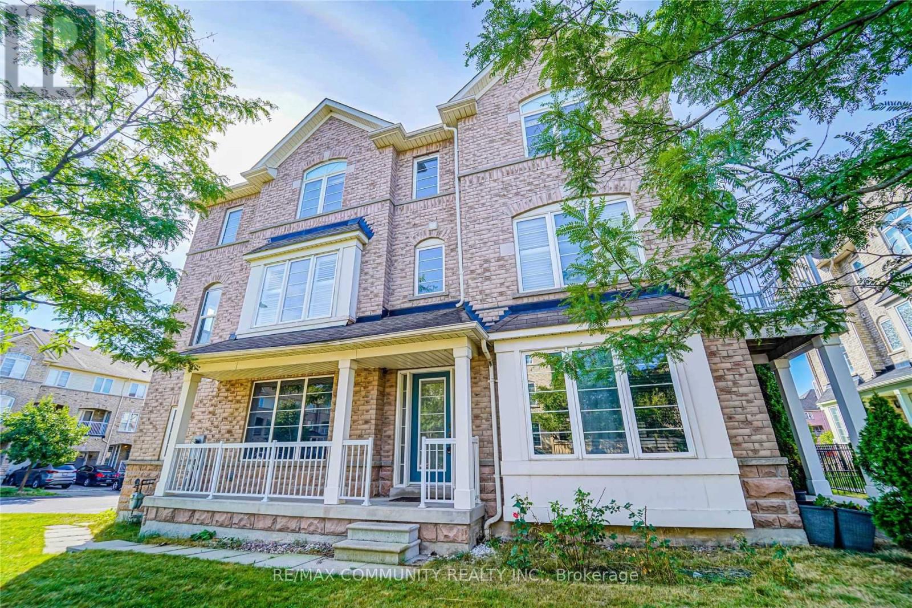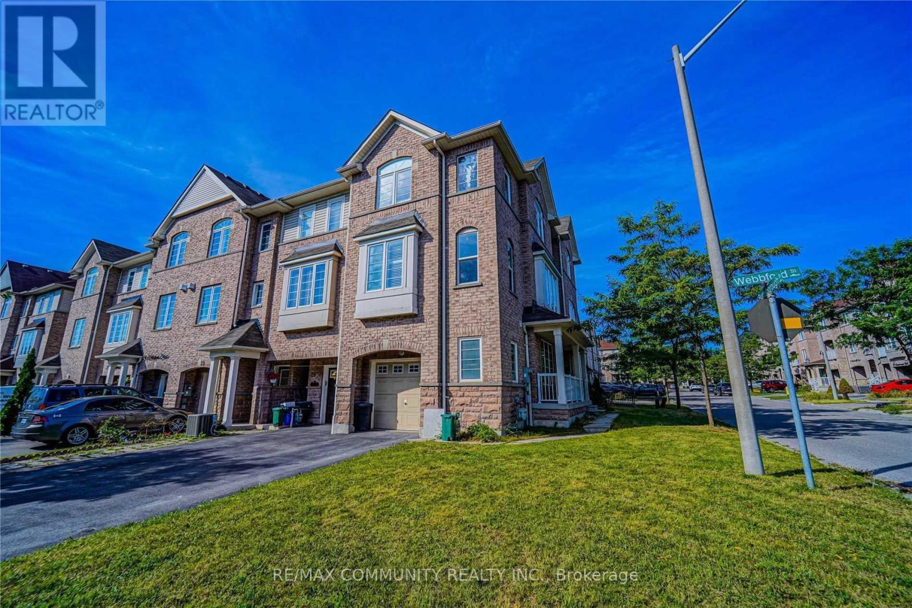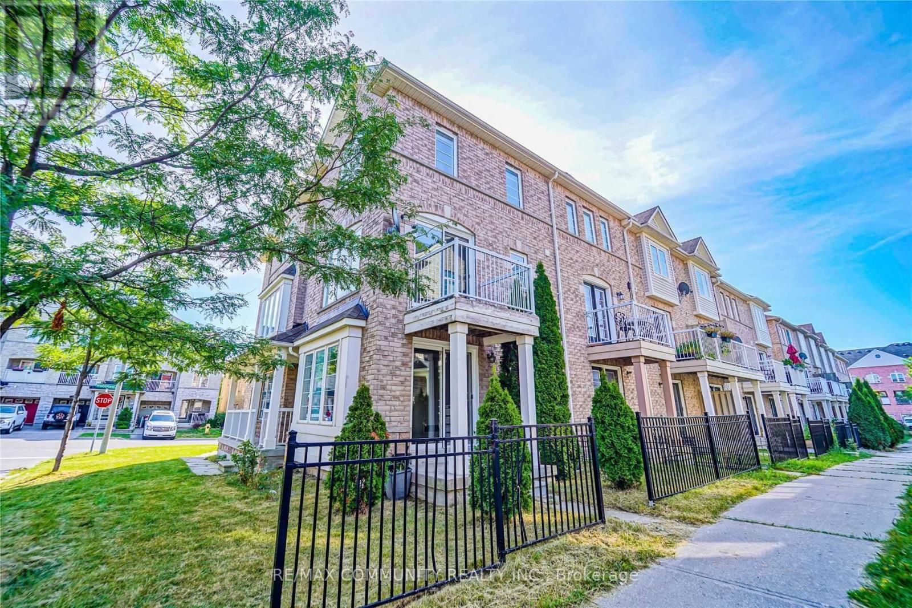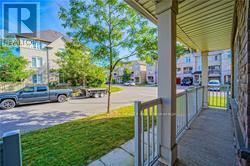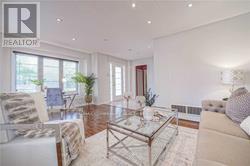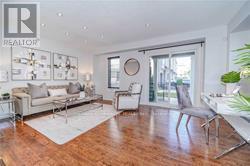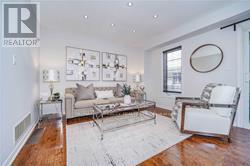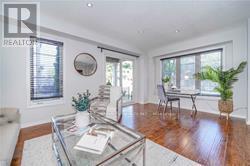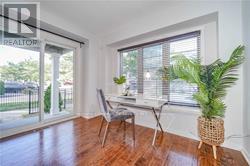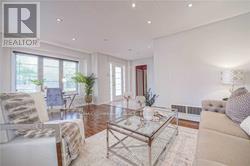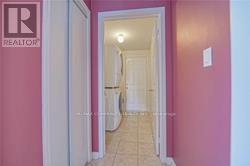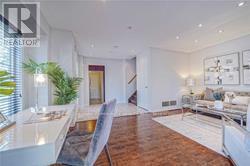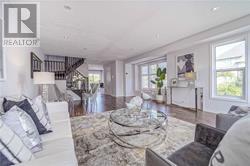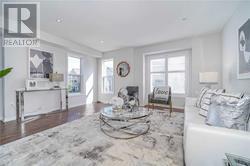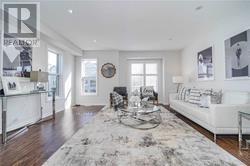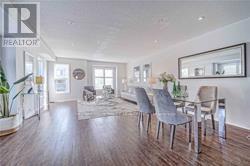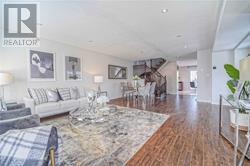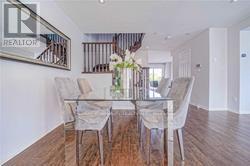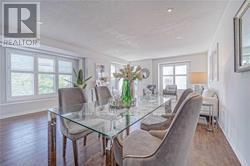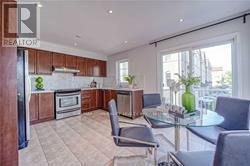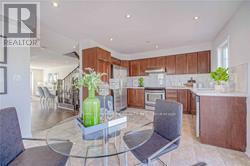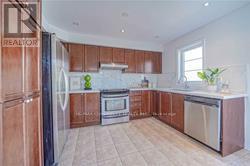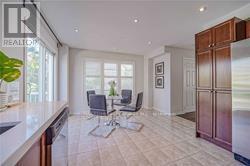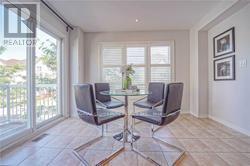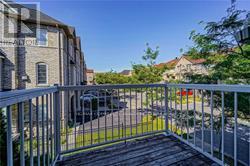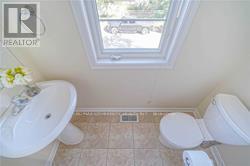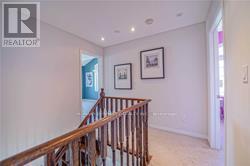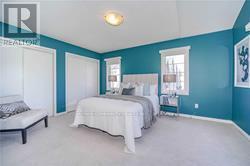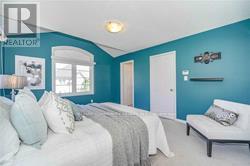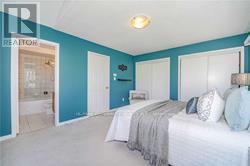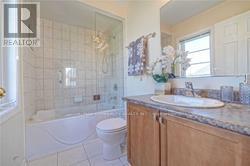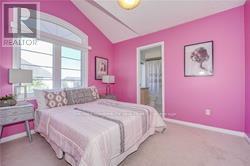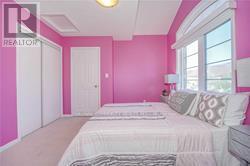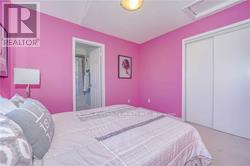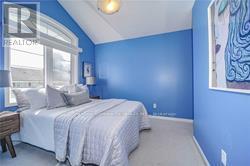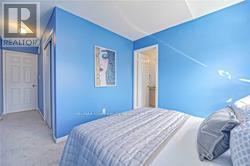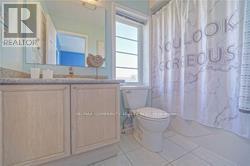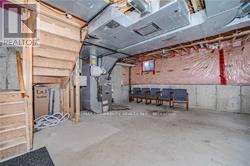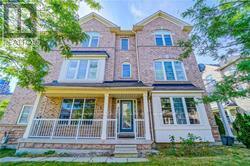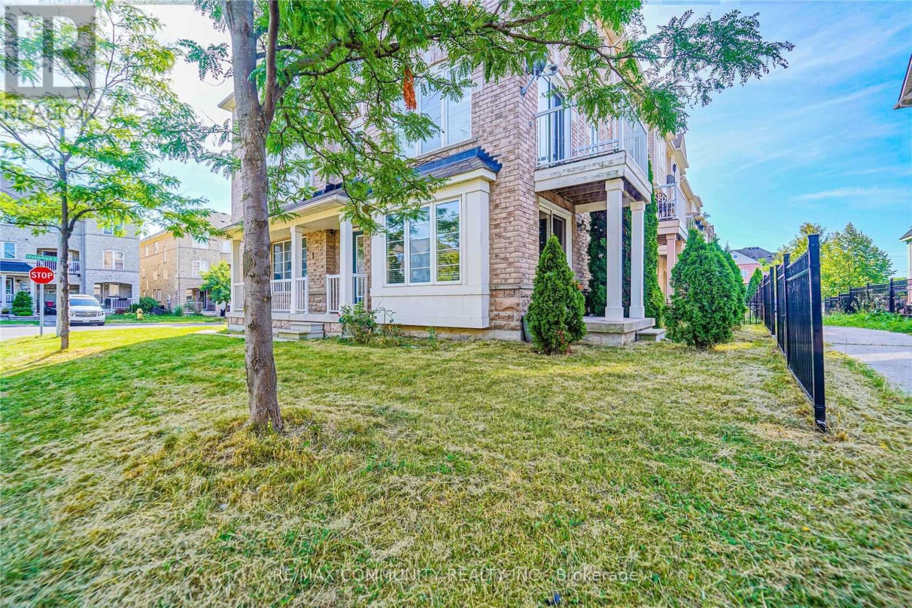1 Burnsborough St Ajax, Ontario L1S 0B7
3 Bedroom
3 Bathroom
Central Air Conditioning
Forced Air
$899,900
Stunning 3 Bed End Unit Town House Located In Central Park Village. Sundial Hyde Model,1953 Sq Ft(Per Builder's Plan). Close To All Amenities: School! Shopping! Transits! Hospital! Parks! 401! YouWill Find This Beautiful Gem Of A Family Home Inviting And Sun Filled. Thousand Of $$ Spent OnQuality Upgrades & Finishes. Elegant Laminate Fl On Main & 2nd Floor! Hardwood Staircase! Modern KitW S/S App! California Shutters! Pot Lights. (id:46317)
Property Details
| MLS® Number | E8143744 |
| Property Type | Single Family |
| Community Name | South West |
| Amenities Near By | Hospital, Place Of Worship, Public Transit, Schools |
| Community Features | Community Centre |
| Parking Space Total | 3 |
Building
| Bathroom Total | 3 |
| Bedrooms Above Ground | 3 |
| Bedrooms Total | 3 |
| Basement Type | Full |
| Construction Style Attachment | Attached |
| Cooling Type | Central Air Conditioning |
| Exterior Finish | Brick, Stone |
| Heating Fuel | Natural Gas |
| Heating Type | Forced Air |
| Stories Total | 3 |
| Type | Row / Townhouse |
Parking
| Attached Garage |
Land
| Acreage | No |
| Land Amenities | Hospital, Place Of Worship, Public Transit, Schools |
| Size Irregular | 22.54 Ft ; Irregular |
| Size Total Text | 22.54 Ft ; Irregular |
Rooms
| Level | Type | Length | Width | Dimensions |
|---|---|---|---|---|
| Second Level | Kitchen | 2.43 m | 3.65 m | 2.43 m x 3.65 m |
| Second Level | Eating Area | 2.72 m | 3.65 m | 2.72 m x 3.65 m |
| Second Level | Dining Room | 4.87 m | 6.82 m | 4.87 m x 6.82 m |
| Second Level | Living Room | 4.87 m | 6.82 m | 4.87 m x 6.82 m |
| Third Level | Primary Bedroom | 4.45 m | 3.65 m | 4.45 m x 3.65 m |
| Third Level | Bedroom 2 | 3.35 m | 3.29 m | 3.35 m x 3.29 m |
| Third Level | Bedroom 3 | 3.04 m | 2.93 m | 3.04 m x 2.93 m |
| Main Level | Family Room | 5.18 m | 3.65 m | 5.18 m x 3.65 m |
| Main Level | Laundry Room | 3.64 m | 2.13 m | 3.64 m x 2.13 m |
https://www.realtor.ca/real-estate/26625098/1-burnsborough-st-ajax-south-west


RE/MAX COMMUNITY REALTY INC.
203 - 1265 Morningside Ave
Toronto, Ontario M1B 3V9
203 - 1265 Morningside Ave
Toronto, Ontario M1B 3V9
(416) 287-2222
(416) 282-4488
Interested?
Contact us for more information

