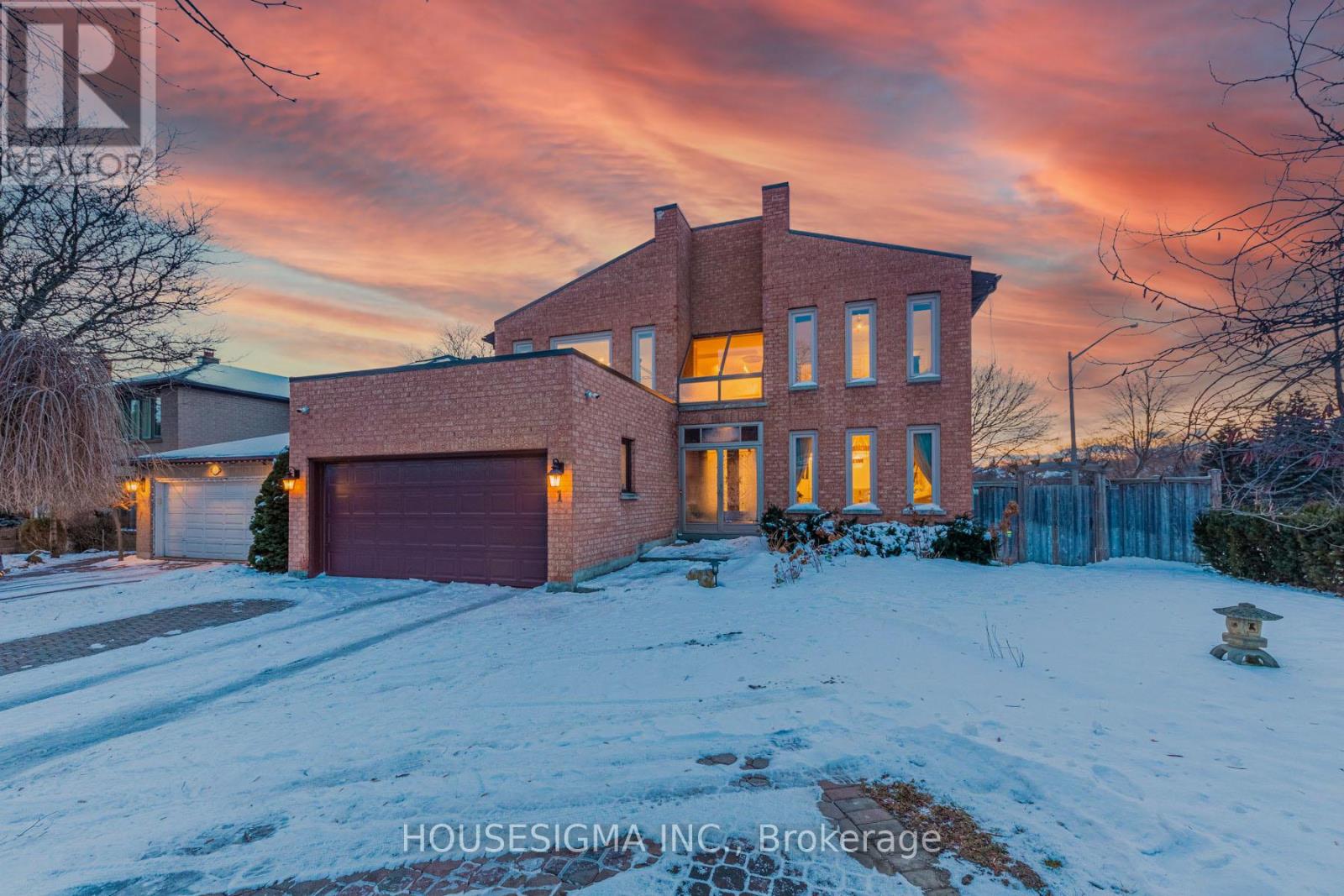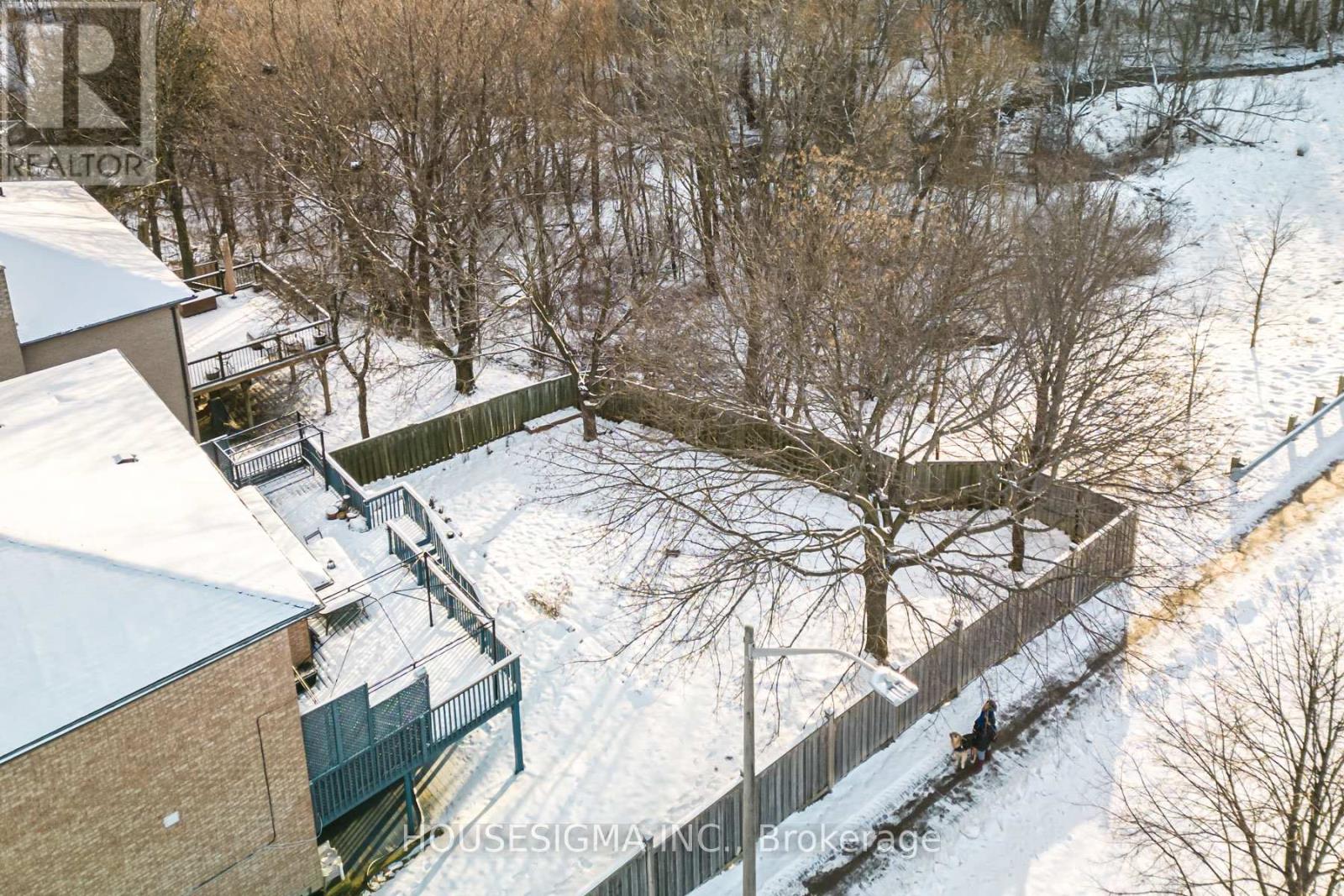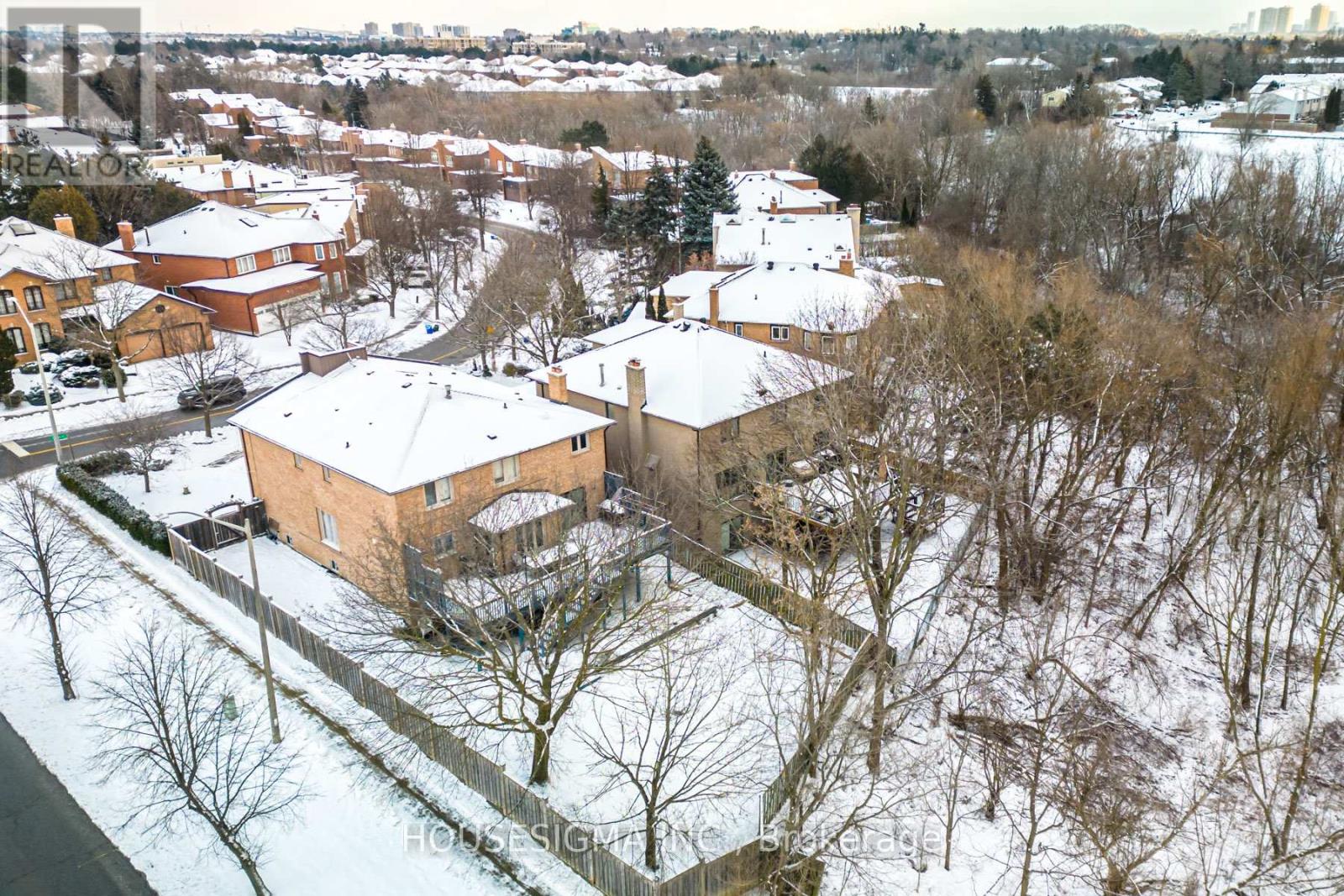1 Bronte Rd Markham, Ontario L3T 7H5
$2,588,000
Rare Opportunity To Get Into One Of The Best Ravine Lots In Thornlea. 5,205 Sq Ft Of Renovated Finished Living Space, As You Walk In You Are Greeted By The Massive Double Height Foyer Entrance. Massive Windows & Skylight. The Main Level Has A Fantastic Layout, A Functional Office With An En-Suite, And a Well-Sized Backyard & Bedrooms On The 2nd Floor. Lots Of Natural Light Throughout The House. Many Upgrades Including New Engineered Hardwood Floor, Iron Rod Staircase, Wainscotting Throughout, Newer Paint, Wolf Cooktop, New Fireplace And Mantle. Two En-Suite Bathrooms On The 2nd Level. This Home Is Close To Some Of The Best Schools In Ontario, Major Highways & Roads, the Prestigious Mayfair Tennis Club, And Much More. Unique Opportunity For A Family That Wants A Home In A Remarkable Neighbourhood With Lots Of Room To Grow! (id:46317)
Property Details
| MLS® Number | N8062534 |
| Property Type | Single Family |
| Community Name | Thornlea |
| Amenities Near By | Park, Schools |
| Features | Ravine |
| Parking Space Total | 8 |
Building
| Bathroom Total | 6 |
| Bedrooms Above Ground | 4 |
| Bedrooms Below Ground | 2 |
| Bedrooms Total | 6 |
| Basement Development | Finished |
| Basement Features | Walk Out |
| Basement Type | N/a (finished) |
| Construction Style Attachment | Detached |
| Cooling Type | Central Air Conditioning |
| Exterior Finish | Brick |
| Fireplace Present | Yes |
| Heating Fuel | Natural Gas |
| Heating Type | Forced Air |
| Stories Total | 2 |
| Type | House |
Parking
| Attached Garage |
Land
| Acreage | No |
| Land Amenities | Park, Schools |
| Size Irregular | 65.36 X 158.51 Ft |
| Size Total Text | 65.36 X 158.51 Ft |
Rooms
| Level | Type | Length | Width | Dimensions |
|---|---|---|---|---|
| Second Level | Bedroom | 4.72 m | 7.47 m | 4.72 m x 7.47 m |
| Second Level | Bedroom 2 | 3.71 m | 3.96 m | 3.71 m x 3.96 m |
| Second Level | Bedroom 3 | 3.66 m | 3.96 m | 3.66 m x 3.96 m |
| Second Level | Bedroom 4 | 3.66 m | 3.96 m | 3.66 m x 3.96 m |
| Basement | Recreational, Games Room | 6.27 m | 5.66 m | 6.27 m x 5.66 m |
| Basement | Exercise Room | 4.17 m | 4.42 m | 4.17 m x 4.42 m |
| Ground Level | Foyer | 3.3 m | 3.71 m | 3.3 m x 3.71 m |
| Ground Level | Living Room | 3.66 m | 4.93 m | 3.66 m x 4.93 m |
| Ground Level | Dining Room | 3.66 m | 4.88 m | 3.66 m x 4.88 m |
| Ground Level | Kitchen | 3.76 m | 3.78 m | 3.76 m x 3.78 m |
| Ground Level | Family Room | 3.99 m | 3.91 m | 3.99 m x 3.91 m |
| Ground Level | Office | 2.54 m | 4.72 m | 2.54 m x 4.72 m |
https://www.realtor.ca/real-estate/26506505/1-bronte-rd-markham-thornlea
Salesperson
(647) 360-2330
Interested?
Contact us for more information










































