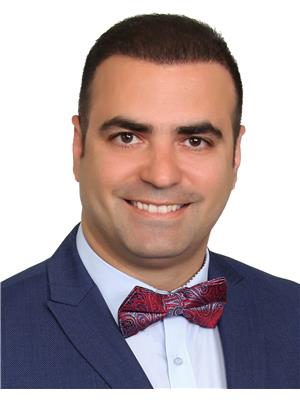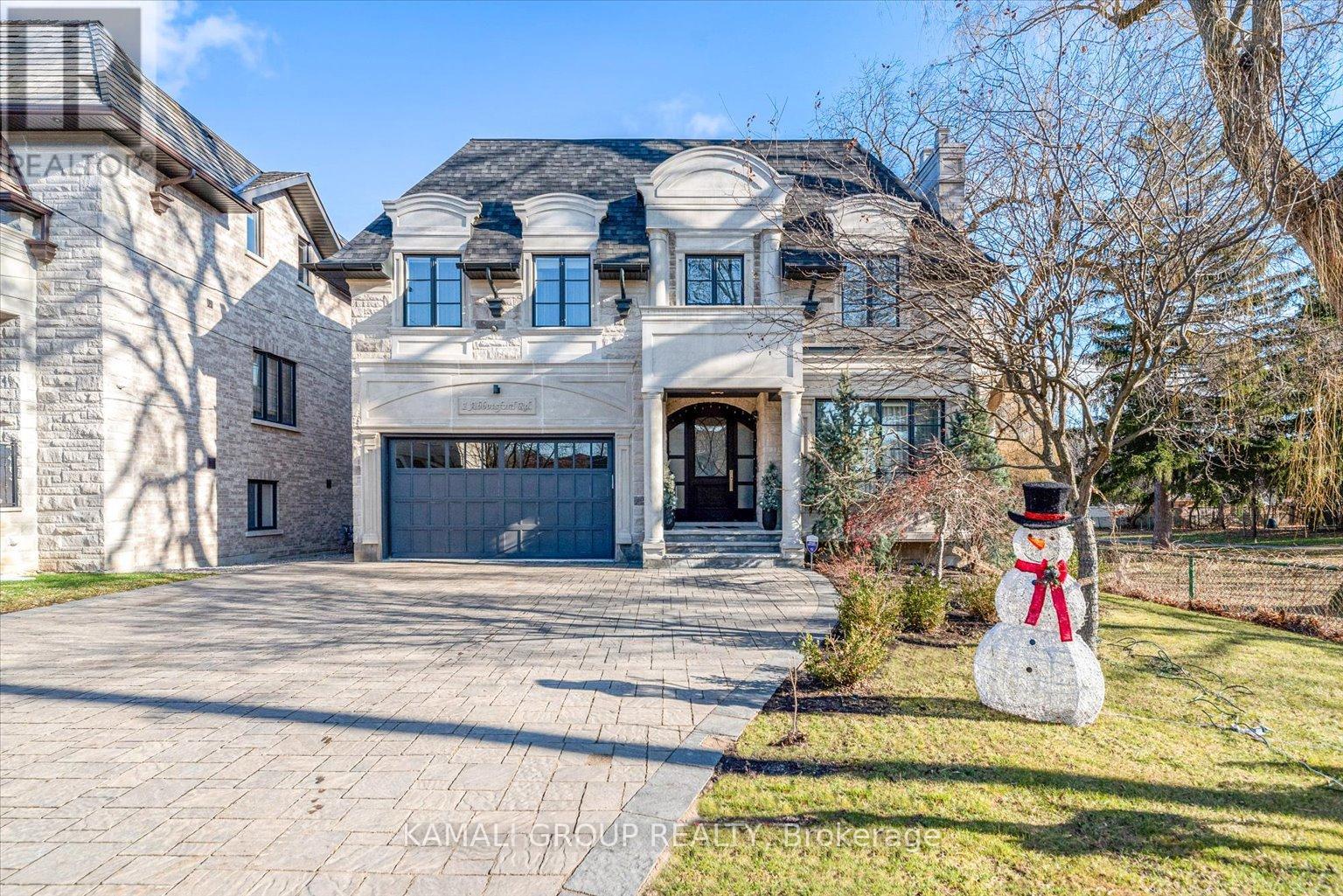1 Abbotsford Rd Toronto, Ontario M2N 2P6
$4,288,000
ONE-OF-A-KIND property in UNIQUE location. There is no house like this. Nestled in the sought-after Willowdale West, this unique residence, designed by renowned RAPHAEL GOMES, stands as first (last) house on a tranquil DEAD-END street. Embraced by nature, the home backs onto park, ensuring privacy with no neighbours to the rear & south side. Meticulously designed, it was custom-built by the homeowner, featuring coffered ceilings throughout the main & second floors & elegantly panelled walls on the throughout first floor. Amazing Layout w/approx 6000 Sqft of living space, boasting spacious bedrooms, high ceilings, elegant h/wood, bright & spacious chef inspired kitchen with huge centre island, top end appliances & breakfast area. The oasis-like backyard, a retreat in itself, complements the interior's luxury. The basement unfolds as a haven, hosting a gym, bar, steam sauna, 3 pc bath, additional bdroom with 3 pc ensuite & walk-up to b/yard. A spacious driveway accommodates up to 6 cars.**** EXTRAS **** 2 HVAC Units, speaker system, pre-cast stone, potlights, lots of pantry space & closet, mud room, extra storage room in basement (id:46317)
Property Details
| MLS® Number | C7374064 |
| Property Type | Single Family |
| Community Name | Willowdale West |
| Parking Space Total | 7 |
Building
| Bathroom Total | 7 |
| Bedrooms Above Ground | 4 |
| Bedrooms Below Ground | 1 |
| Bedrooms Total | 5 |
| Basement Development | Finished |
| Basement Features | Walk Out |
| Basement Type | N/a (finished) |
| Construction Style Attachment | Detached |
| Cooling Type | Central Air Conditioning |
| Exterior Finish | Brick, Stone |
| Fireplace Present | Yes |
| Heating Fuel | Natural Gas |
| Heating Type | Forced Air |
| Stories Total | 2 |
| Type | House |
Parking
| Attached Garage |
Land
| Acreage | No |
| Size Irregular | 52 X 140 Ft |
| Size Total Text | 52 X 140 Ft |
Rooms
| Level | Type | Length | Width | Dimensions |
|---|---|---|---|---|
| Second Level | Primary Bedroom | 5.79 m | 4.87 m | 5.79 m x 4.87 m |
| Second Level | Bedroom 2 | 5.26 m | 4.93 m | 5.26 m x 4.93 m |
| Second Level | Bedroom 3 | 5.81 m | 4.08 m | 5.81 m x 4.08 m |
| Second Level | Bedroom 4 | 4.15 m | 4.09 m | 4.15 m x 4.09 m |
| Basement | Bedroom | 4.04 m | 3.33 m | 4.04 m x 3.33 m |
| Basement | Recreational, Games Room | 7.72 m | 5.84 m | 7.72 m x 5.84 m |
| Main Level | Living Room | 4.55 m | 3.74 m | 4.55 m x 3.74 m |
| Main Level | Dining Room | 4.88 m | 3.98 m | 4.88 m x 3.98 m |
| Main Level | Family Room | 5.71 m | 4.88 m | 5.71 m x 4.88 m |
| Main Level | Kitchen | 6.69 m | 5.09 m | 6.69 m x 5.09 m |
| Main Level | Eating Area | 3.62 m | 2.14 m | 3.62 m x 2.14 m |
| Main Level | Office | 4.12 m | 3.18 m | 4.12 m x 3.18 m |
https://www.realtor.ca/real-estate/26380579/1-abbotsford-rd-toronto-willowdale-west

Broker of Record
(416) 994-5000
(416) 994-5000
www.kamaligroup.ca/
https://www.linkedin.com/in/moe-kamali-956a656/

30 Drewry Avenue
Toronto, Ontario M2M 4C4
(416) 994-5000
(416) 352-5397
Broker
(416) 994-5000

30 Drewry Avenue
Toronto, Ontario M2M 4C4
(416) 994-5000
(416) 352-5397
Interested?
Contact us for more information










































