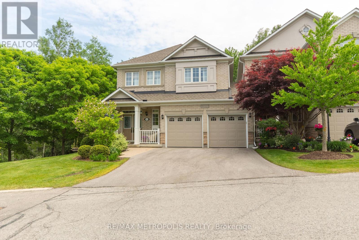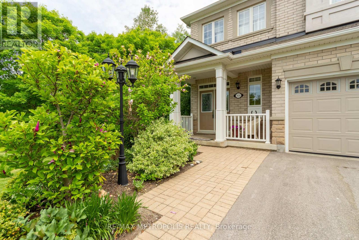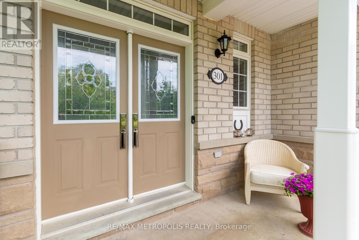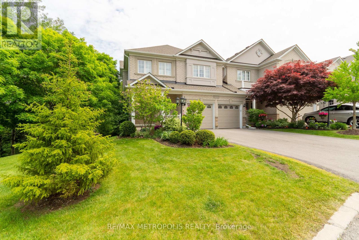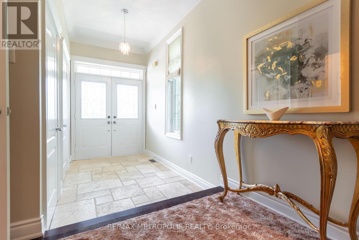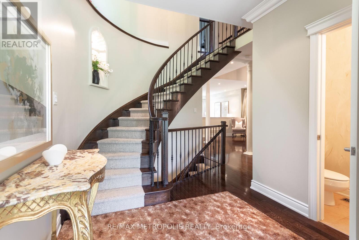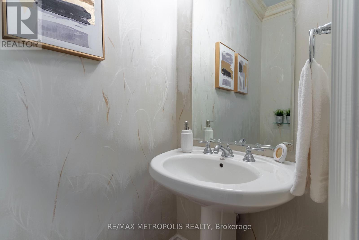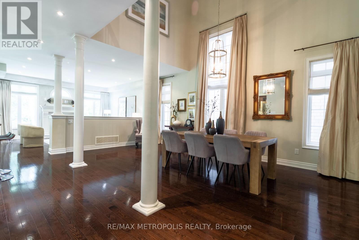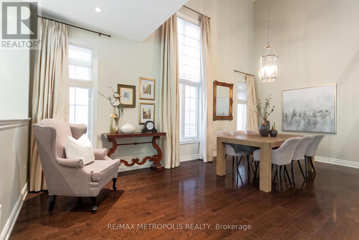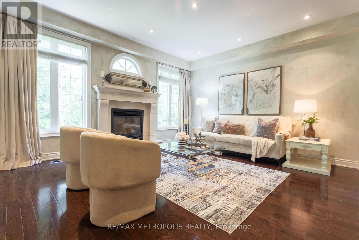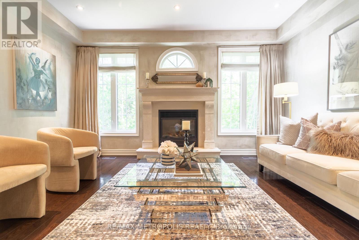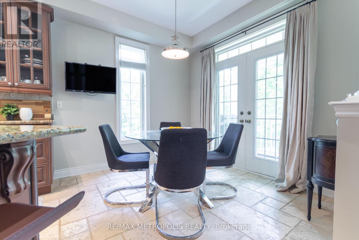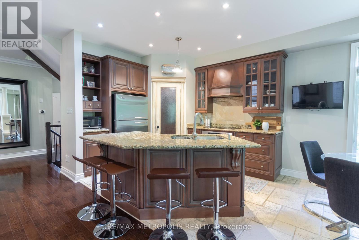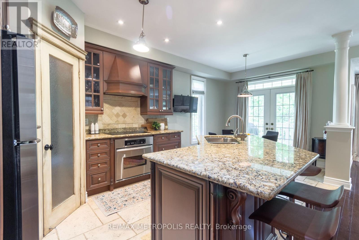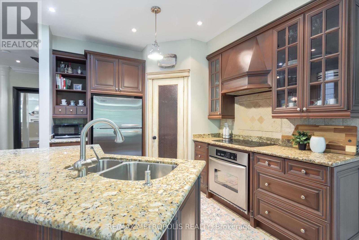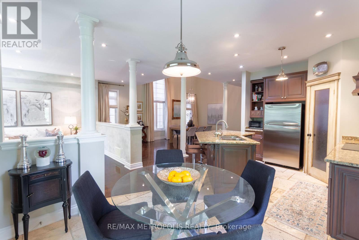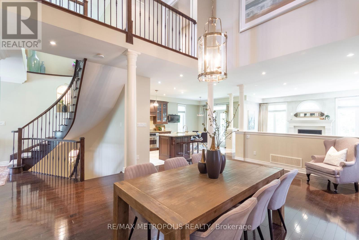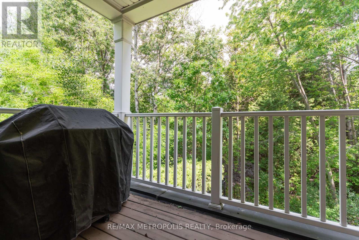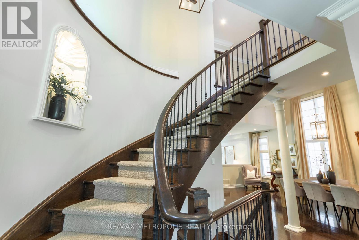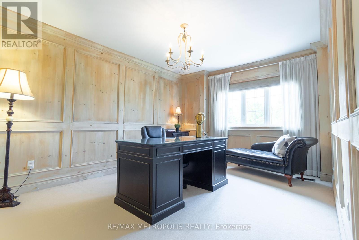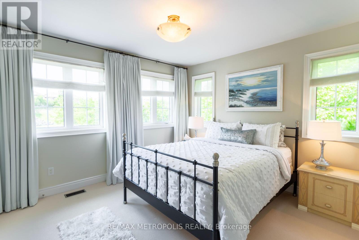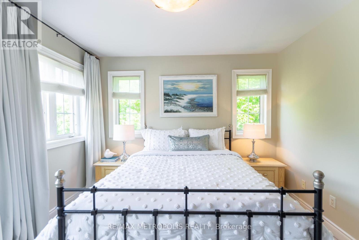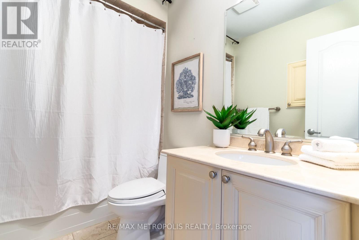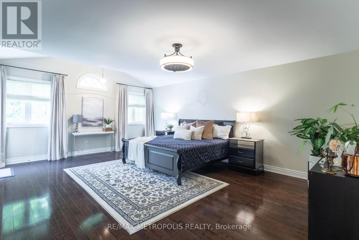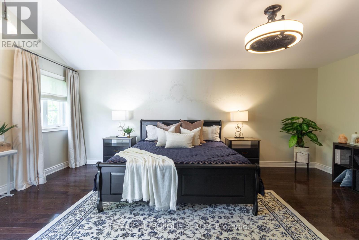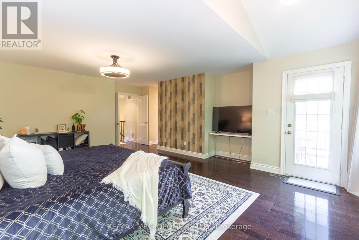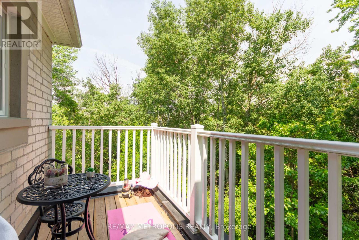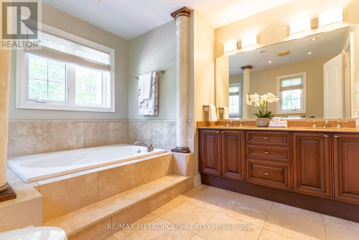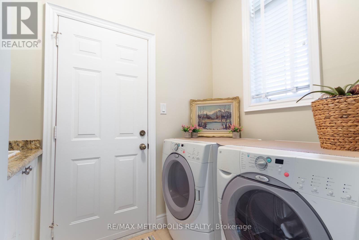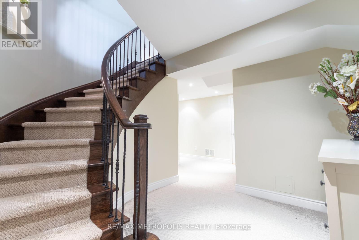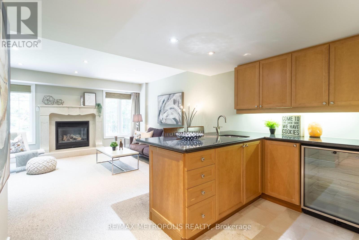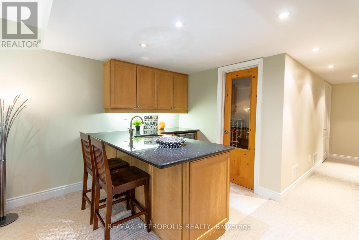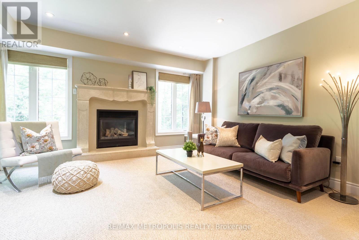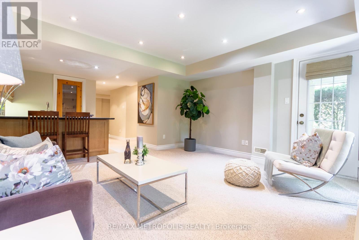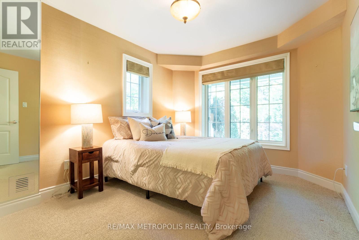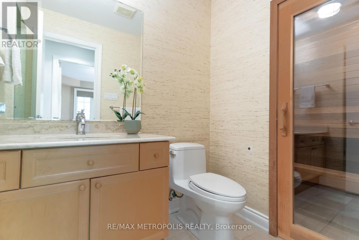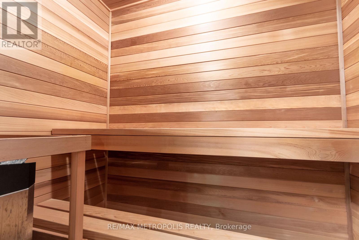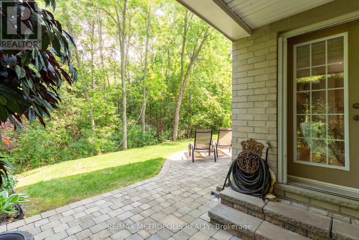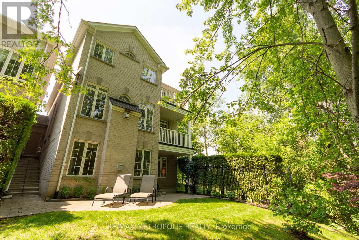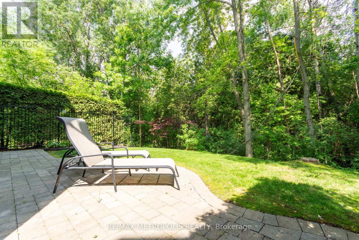#1 -301 Crossing Bridge Pl Aurora, Ontario L4G 7Z7
$5,500 Monthly
Welcome To Stonebridge - The Gated Community Of Aurora Estates! This End Unit Townhome Is Linked By The Double Garage Only, With A Walk Out Basement On A Ravine Lot. 3,394 Sq.Ft. Of Luxury Finishes Including Tumbled Marble Tiles, Hardwood Floors, Granite Countertops And Wainscoting. Dining Room with 25ft High Ceilings, Wine Fridge/Humidor To Entertain Guests, Balcony On The Ravine, Indoor Sauna And Gas Fireplace For Total Property Enjoyment.**** EXTRAS **** All Elfs, All Existing New Appliances (Fridge, Stove, Range Hood, Washer, Dryer, Blinds & Drapery). (id:46317)
Property Details
| MLS® Number | N8150678 |
| Property Type | Single Family |
| Community Name | Aurora Estates |
| Features | Balcony |
| Parking Space Total | 4 |
Building
| Bathroom Total | 4 |
| Bedrooms Above Ground | 3 |
| Bedrooms Below Ground | 1 |
| Bedrooms Total | 4 |
| Basement Development | Finished |
| Basement Features | Separate Entrance, Walk Out |
| Basement Type | N/a (finished) |
| Cooling Type | Central Air Conditioning |
| Exterior Finish | Brick, Stone |
| Fireplace Present | Yes |
| Heating Fuel | Natural Gas |
| Heating Type | Forced Air |
| Stories Total | 2 |
| Type | Row / Townhouse |
Parking
| Attached Garage |
Land
| Acreage | No |
Rooms
| Level | Type | Length | Width | Dimensions |
|---|---|---|---|---|
| Main Level | Foyer | Measurements not available | ||
| Main Level | Dining Room | Measurements not available | ||
| Main Level | Kitchen | Measurements not available |
https://www.realtor.ca/real-estate/26636292/1-301-crossing-bridge-pl-aurora-aurora-estates
Broker
(905) 824-0788

8321 Kennedy Rd #21-22
Markham, Ontario L3R 5N4
(905) 824-0788
(905) 817-0524
HTTP://www.remaxmetropolis.ca
Interested?
Contact us for more information

