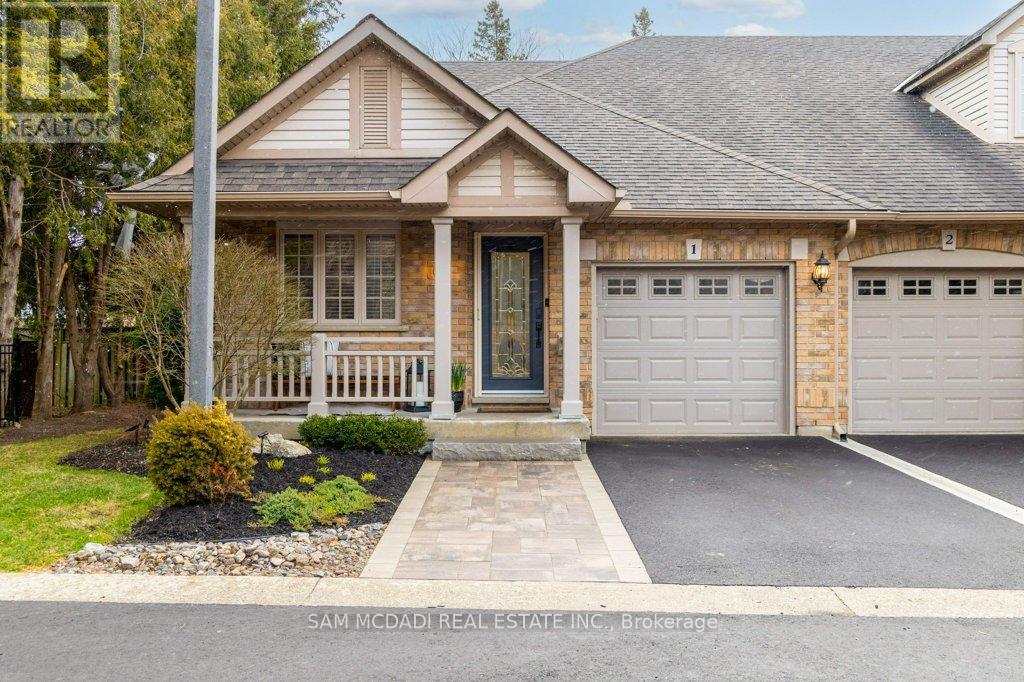#1 -1200 Lambs Crt Burlington, Ontario L7S 2G5
$1,299,000Maintenance,
$719.65 Monthly
Maintenance,
$719.65 MonthlyNestled In Burlington's Sought-After Brant Area, This Meticulously Renovated End Unit Bungaloft By Darlene Shaw Design Epitomizes Luxury & Sophistication. Every Detail Has Been Carefully Curated To Offer A Truly Exceptional Living Experience. Step Inside To Discover New Hardwood Flooring Thruout, Complemented By A New Staircase Adding An Elegant Touch.The Vaulted Ceiling In The Living Room, Adorned W/Skylights, Creates An Inviting Atmosphere, While The Custom Fireplace W/Limestone Serves As A Striking Focal Point.The Open-Concept Kitchen Is A Chef's Dream, Featuring A Marble Backsplash, High-End Appliances & Bar Fridge. Enjoy Seamless Indoor-Outdoor Living With A Walkout To A Private Patio W/ Southern Exposure. With 2 Primary Bdrms, Both W/Stunning Ensuites, One On The Main Level & Another In The Loft/Fam Room Area, Along W/2 Add'l Bedrooms, There's Ample Space For Family Or Guests. The Finished Lower Level Boasts A Lrg 4th Bdrm, Cozy Rec Room W/Custom Gas Fireplace, & Stylish Wet Bar.**** EXTRAS **** With Appr. 2800 Sq Ft Of Space, This Beauty Is Situated In A Meticulously Maintained Complex, Near Lake, Downtown Burlington, Mapleview Mall & Easy Access To Major Hwys & GO Transit.Experience Modern Luxury Living In This Exceptional Home. (id:46317)
Property Details
| MLS® Number | W8161810 |
| Property Type | Single Family |
| Community Name | Brant |
| Amenities Near By | Hospital, Public Transit, Schools |
| Parking Space Total | 2 |
| Water Front Type | Waterfront |
Building
| Bathroom Total | 4 |
| Bedrooms Above Ground | 3 |
| Bedrooms Below Ground | 1 |
| Bedrooms Total | 4 |
| Amenities | Picnic Area |
| Basement Development | Finished |
| Basement Type | Full (finished) |
| Cooling Type | Central Air Conditioning |
| Exterior Finish | Brick |
| Fireplace Present | Yes |
| Heating Fuel | Natural Gas |
| Heating Type | Forced Air |
| Type | Row / Townhouse |
Parking
| Attached Garage | |
| Visitor Parking |
Land
| Acreage | No |
| Land Amenities | Hospital, Public Transit, Schools |
| Surface Water | Lake/pond |
Rooms
| Level | Type | Length | Width | Dimensions |
|---|---|---|---|---|
| Second Level | Primary Bedroom | 6.1 m | 4.95 m | 6.1 m x 4.95 m |
| Basement | Recreational, Games Room | 7.02 m | 5.18 m | 7.02 m x 5.18 m |
| Basement | Bedroom 4 | 3.97 m | 3.81 m | 3.97 m x 3.81 m |
| Main Level | Living Room | 4.3 m | 3.82 m | 4.3 m x 3.82 m |
| Main Level | Dining Room | 4.5 m | 2.44 m | 4.5 m x 2.44 m |
| Main Level | Kitchen | 4.95 m | 4.12 m | 4.95 m x 4.12 m |
| Main Level | Primary Bedroom | 5.73 m | 3.35 m | 5.73 m x 3.35 m |
| Main Level | Bedroom 2 | 3.55 m | 2.6 m | 3.55 m x 2.6 m |
| Main Level | Laundry Room | 1.9 m | 1.83 m | 1.9 m x 1.83 m |
https://www.realtor.ca/real-estate/26651654/1-1200-lambs-crt-burlington-brant

Salesperson
(905) 502-1500
www.mcdadi.com/
https://www.facebook.com/SamMcdadi
https://twitter.com/mcdadi
https://www.linkedin.com/in/sammcdadi/

110 - 5805 Whittle Rd
Mississauga, Ontario L4Z 2J1
(905) 502-1500
(905) 502-1501
www.mcdadi.com

Salesperson
(905) 502-1500

110 - 5805 Whittle Rd
Mississauga, Ontario L4Z 2J1
(905) 502-1500
(905) 502-1501
www.mcdadi.com
Interested?
Contact us for more information









































