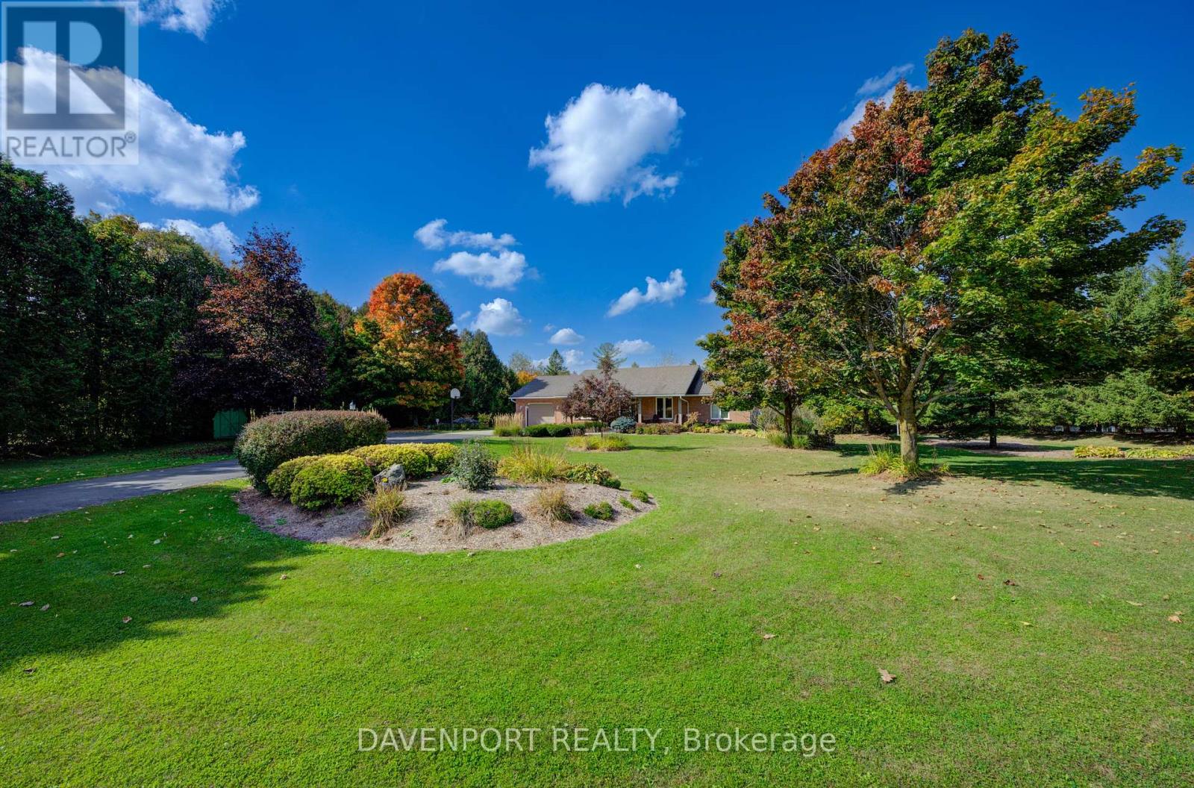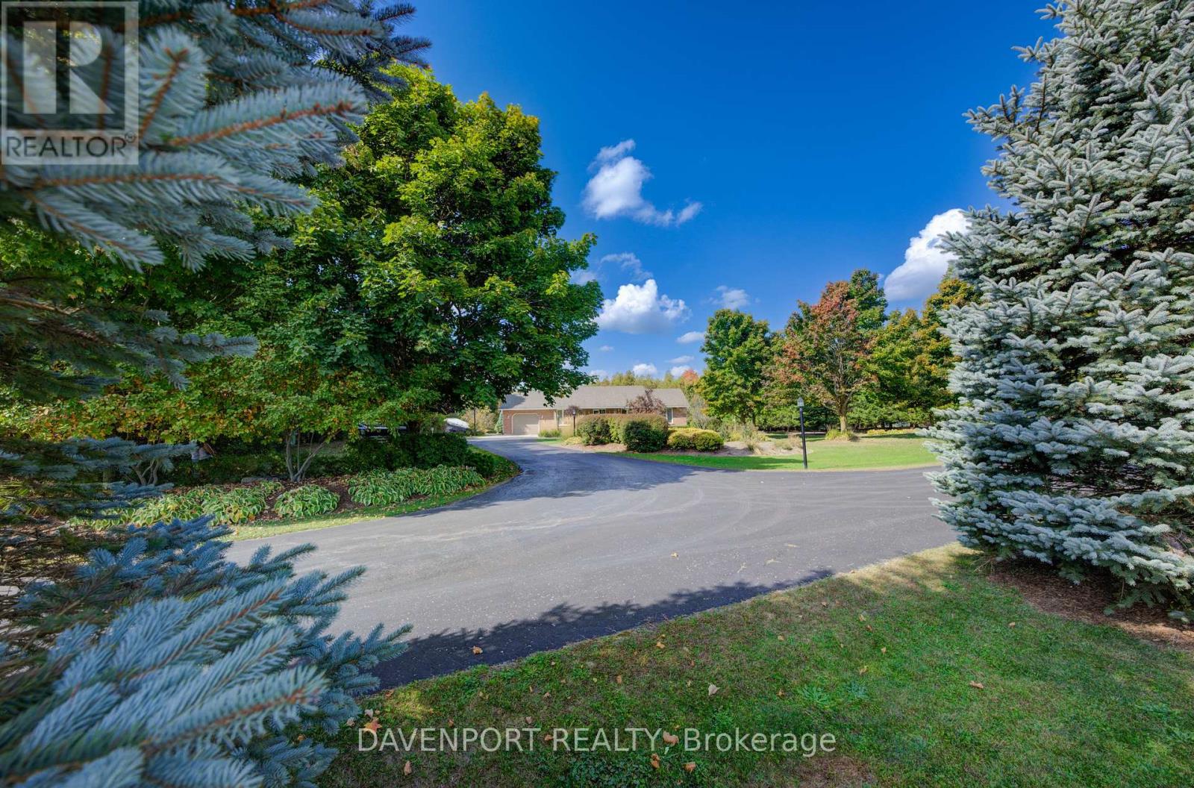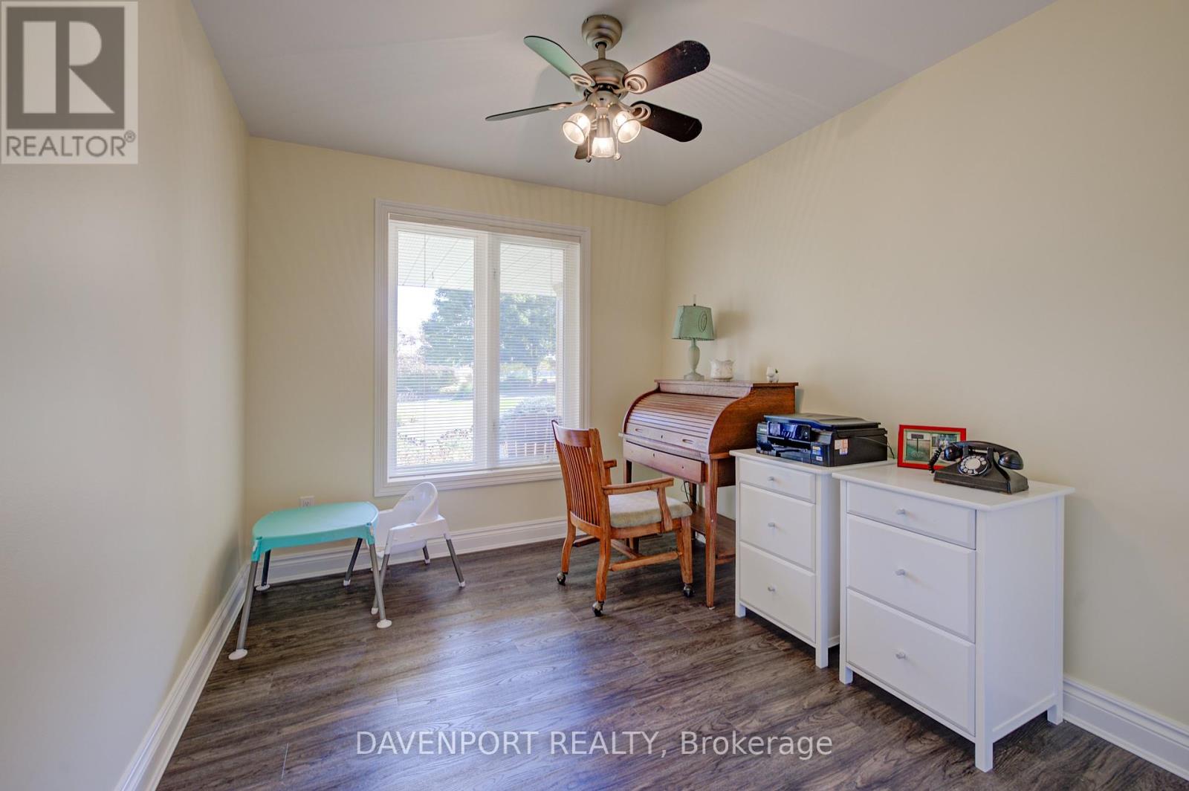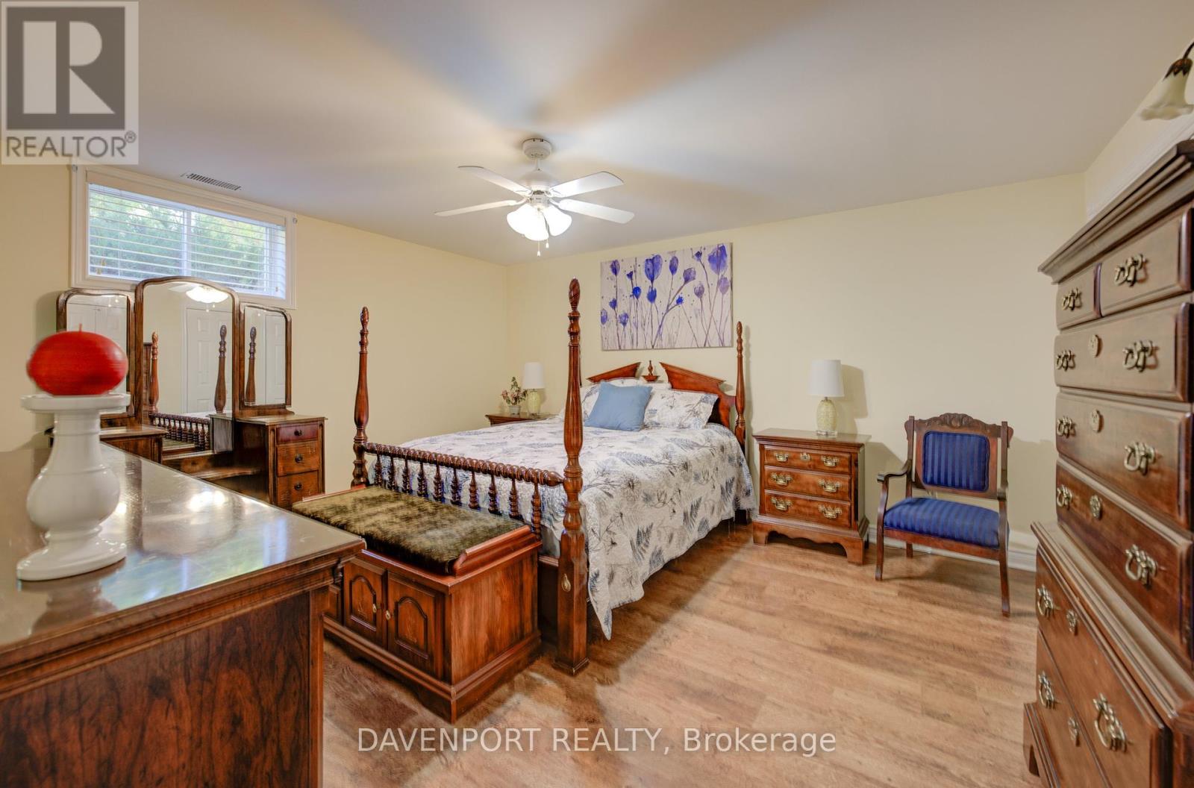083515 Southgate 8 Rd Southgate, Ontario N0G 2L0
$1,365,000
This is one extraordinary property on approx 4 acres. Located in an estate development mins to town of Mt Forest. 4 bed 2.5 bath home w/ numerous updates, starting w/ the lovely new kitchen which feats ceiling height cabinetry, a pantry & crown molding. You will be sure to love the mn bth w/ quartz counters & ceiling height linen tower, renovated year. The rec room has a propane FP & we can all appreciate ample storage & this lower level feats some very creative storage solutions. Everything about this property is custom built. This property has 2 entrances off the paved road & the secondary driveway leads to a massive parking & storage area for your toys & the 28' X 40' shop! This Shop is the perfect set up; it's insulated, heated, 12' ceiling & has 2 roll up doors! A Briggs & Statton Powergroup Generator that has capacity to run the full property include the shop & the outdoor lighting. Front porch has newer composite decking & is a lovely spot to sit & enjoy the outdoors. (id:46317)
Property Details
| MLS® Number | X7389992 |
| Property Type | Single Family |
| Community Name | Rural Southgate |
| Amenities Near By | Schools |
| Community Features | Community Centre, School Bus |
| Parking Space Total | 21 |
Building
| Bathroom Total | 3 |
| Bedrooms Above Ground | 3 |
| Bedrooms Below Ground | 1 |
| Bedrooms Total | 4 |
| Architectural Style | Bungalow |
| Basement Development | Finished |
| Basement Type | Full (finished) |
| Construction Style Attachment | Detached |
| Cooling Type | Central Air Conditioning |
| Exterior Finish | Brick, Vinyl Siding |
| Fireplace Present | Yes |
| Heating Fuel | Propane |
| Heating Type | Forced Air |
| Stories Total | 1 |
| Type | House |
Parking
| Attached Garage |
Land
| Acreage | Yes |
| Land Amenities | Schools |
| Sewer | Septic System |
| Size Irregular | 609.99 Ft |
| Size Total Text | 609.99 Ft|2 - 4.99 Acres |
Rooms
| Level | Type | Length | Width | Dimensions |
|---|---|---|---|---|
| Basement | Primary Bedroom | 3.84 m | 4.46 m | 3.84 m x 4.46 m |
| Basement | Bathroom | 2.23 m | 2.32 m | 2.23 m x 2.32 m |
| Basement | Recreational, Games Room | 7.91 m | 11.42 m | 7.91 m x 11.42 m |
| Basement | Utility Room | 3.86 m | 2.49 m | 3.86 m x 2.49 m |
| Main Level | Living Room | 3.95 m | 4.57 m | 3.95 m x 4.57 m |
| Main Level | Kitchen | 4.1 m | 3.11 m | 4.1 m x 3.11 m |
| Main Level | Dining Room | 3.95 m | 5.11 m | 3.95 m x 5.11 m |
| Main Level | Bedroom 2 | 3.93 m | 4.37 m | 3.93 m x 4.37 m |
| Main Level | Bedroom 3 | 3.97 m | 3.33 m | 3.97 m x 3.33 m |
| Main Level | Bedroom 4 | 3.94 m | 2.68 m | 3.94 m x 2.68 m |
| Main Level | Bathroom | 0.94 m | 2.15 m | 0.94 m x 2.15 m |
| Main Level | Bathroom | 2.88 m | 2.31 m | 2.88 m x 2.31 m |
https://www.realtor.ca/real-estate/26402127/083515-southgate-8-rd-southgate-rural-southgate
Broker
(226) 777-5833
620 Davenport Rd Unit 33b
Waterloo, Ontario N2V 2C2
(226) 777-5833
Salesperson
(226) 777-5833
620 Davenport Rd Unit 33b
Waterloo, Ontario N2V 2C2
(226) 777-5833
Interested?
Contact us for more information










































