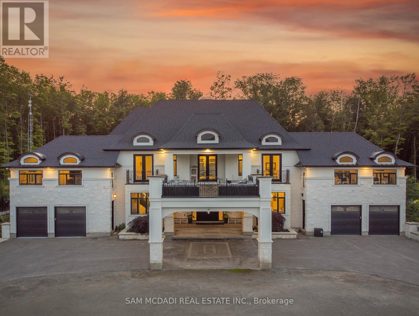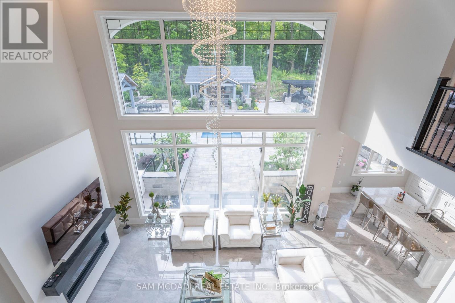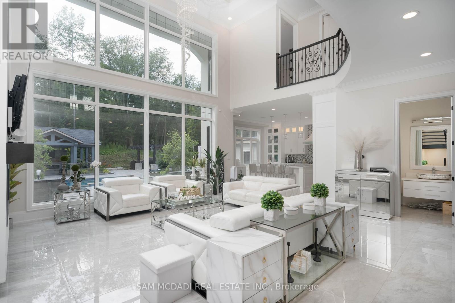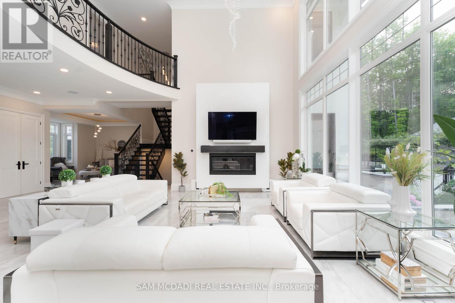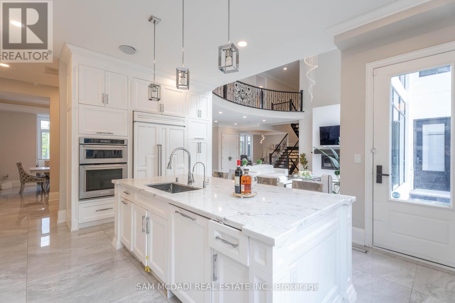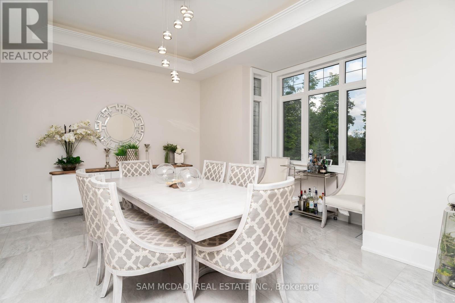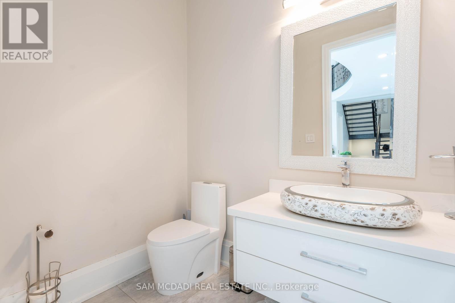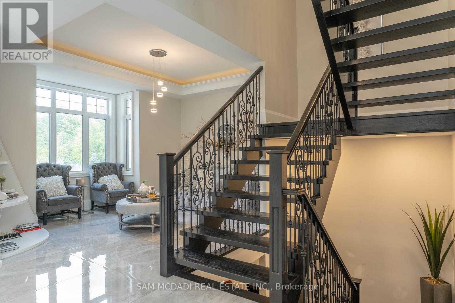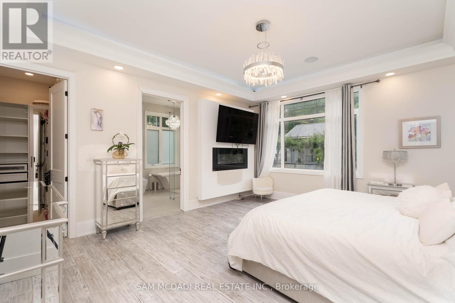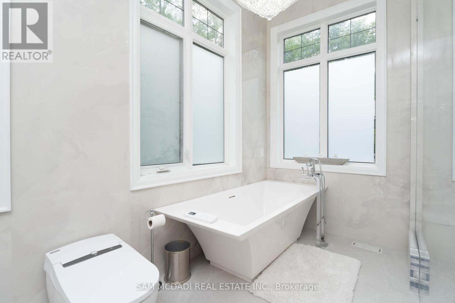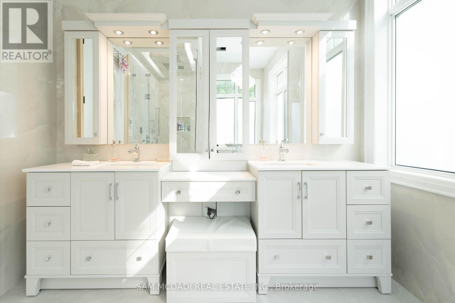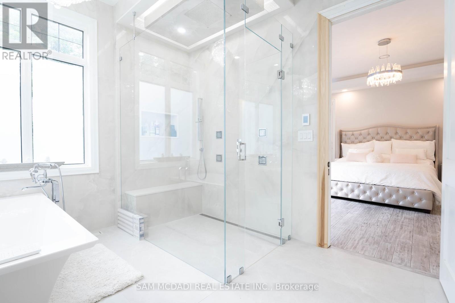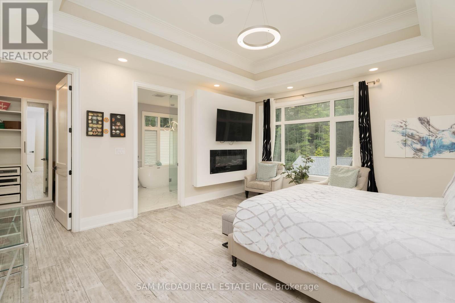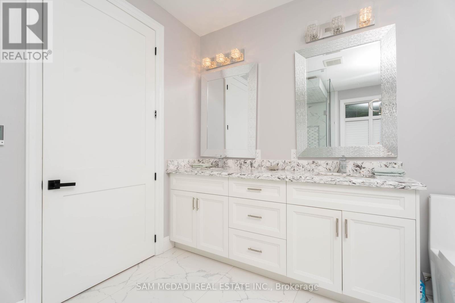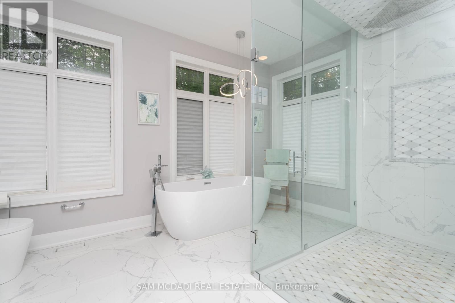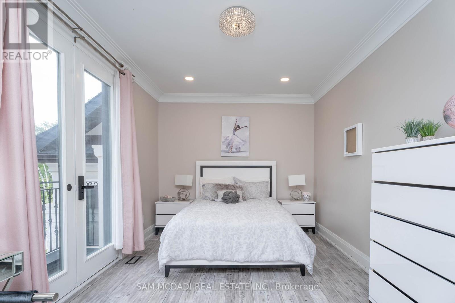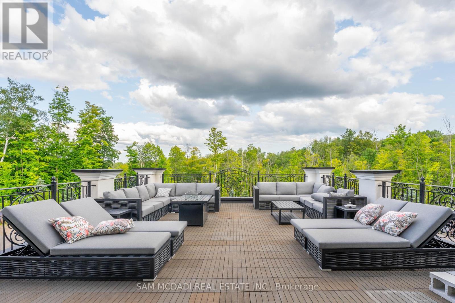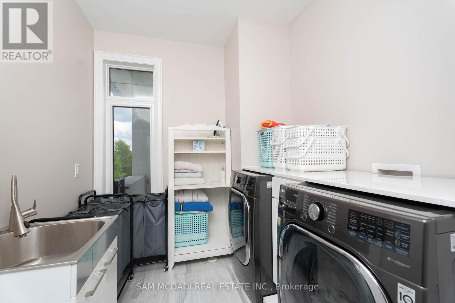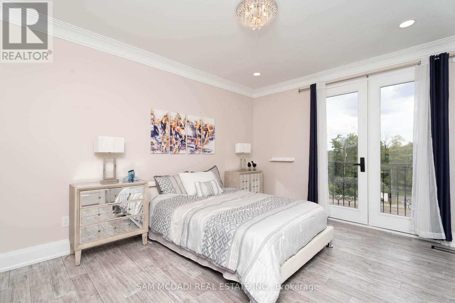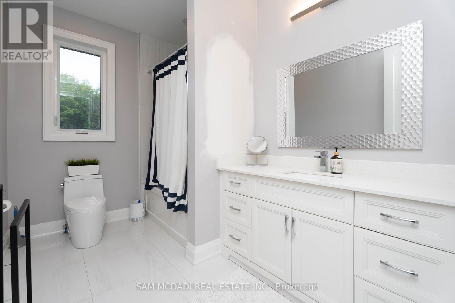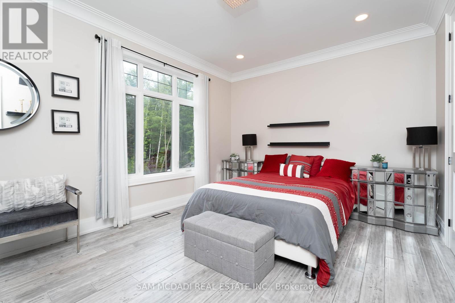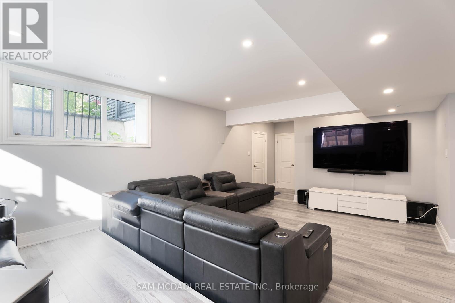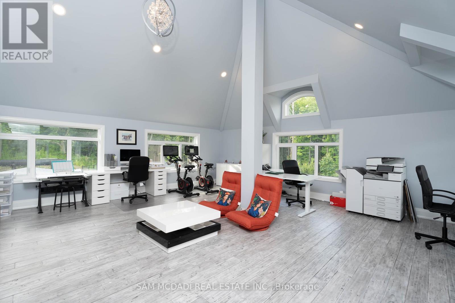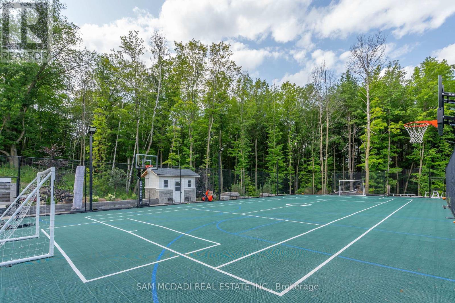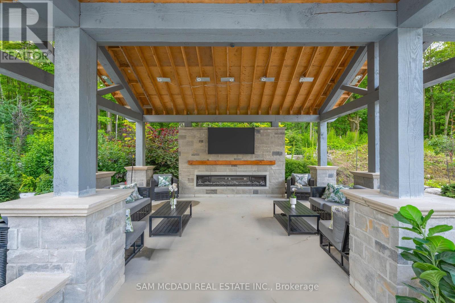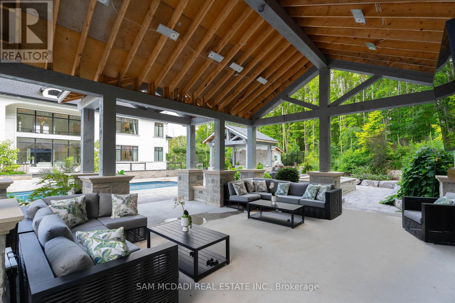2081 20th Side Rd N Milton, Ontario L0P 1J0
$4,999,500
This majestic oasis provides countless features to mesmerize guests. Stunning upgrades suitable to accommodate your expectations. Beautiful kitchen, floor to ceiling windows, outdoor entertainment balcony with 50 people capacity, Indonesian legal wood hand scraped throughout, heated porcelain tiles on main level, renovated basement, customized bar, fabulous entertainment theater space, arcade,and guest room. In-law suite with a new kitchen and floor. Serene backyard surrounded by nature's beauty, and carefully landscaped in harmony with nature in mind. Spacious pool. Convenient outdoor shower and separate washroom with changing room. 14 people Hot tub, outdoor wet bar, outdoor entertainment gazebo, outdoor kitchen with built in pizza oven and dinning structure. Multiple Sports court, kids playground, trail with treated wood chips. Turf dog run, and heated dog house. Don't miss out on this beautiful property designed to accommodate your dreams!**** EXTRAS **** New Water Treatment System (CULLIGAN),Smart Toilet In The Mst Bdr, Sound System Sonos All Around The House Built-In Speakers To Wall Ceiling Plus Capacity To Add up to 20 Speakers All Around. Camera System with the Capacity To Add More. (id:46317)
Property Details
| MLS® Number | W8049960 |
| Property Type | Single Family |
| Community Name | Nassagaweya |
| Features | Conservation/green Belt |
| Parking Space Total | 24 |
| Pool Type | Inground Pool |
Building
| Bathroom Total | 6 |
| Bedrooms Above Ground | 5 |
| Bedrooms Total | 5 |
| Basement Development | Finished |
| Basement Features | Walk Out |
| Basement Type | N/a (finished) |
| Construction Style Attachment | Detached |
| Cooling Type | Central Air Conditioning |
| Exterior Finish | Brick, Stone |
| Fireplace Present | Yes |
| Heating Fuel | Propane |
| Heating Type | Forced Air |
| Stories Total | 2 |
| Type | House |
Parking
| Attached Garage |
Land
| Acreage | No |
| Sewer | Septic System |
| Size Irregular | 468.32 Ft ; 466.97 X 937.99 X 469.05 X 929.87 |
| Size Total Text | 468.32 Ft ; 466.97 X 937.99 X 469.05 X 929.87 |
Rooms
| Level | Type | Length | Width | Dimensions |
|---|---|---|---|---|
| Second Level | Primary Bedroom | 5.39 m | 4.6 m | 5.39 m x 4.6 m |
| Second Level | Bedroom 2 | 3.2 m | 6.16 m | 3.2 m x 6.16 m |
| Second Level | Bedroom 3 | 4.66 m | 3.72 m | 4.66 m x 3.72 m |
| Second Level | Bedroom 4 | 3.54 m | 4.3 m | 3.54 m x 4.3 m |
| Second Level | Office | 7.01 m | 6.22 m | 7.01 m x 6.22 m |
| Basement | Other | 5.3 m | 7.19 m | 5.3 m x 7.19 m |
| Basement | Recreational, Games Room | 10.7 m | 15.27 m | 10.7 m x 15.27 m |
| Main Level | Living Room | 4.15 m | 4.75 m | 4.15 m x 4.75 m |
| Main Level | Family Room | 6.28 m | 6.37 m | 6.28 m x 6.37 m |
| Main Level | Kitchen | 5.49 m | 4.79 m | 5.49 m x 4.79 m |
| Main Level | Dining Room | 4.57 m | 4.57 m | 4.57 m x 4.57 m |
| Main Level | Primary Bedroom | 5.43 m | 4.63 m | 5.43 m x 4.63 m |
https://www.realtor.ca/real-estate/26488398/2081-20th-side-rd-n-milton-nassagaweya

Salesperson
(905) 502-1500
www.mcdadi.com/
https://www.facebook.com/SamMcdadi
https://twitter.com/mcdadi
https://www.linkedin.com/in/sammcdadi/

110 - 5805 Whittle Rd
Mississauga, Ontario L4Z 2J1
(905) 502-1500
(905) 502-1501
www.mcdadi.com
Interested?
Contact us for more information

