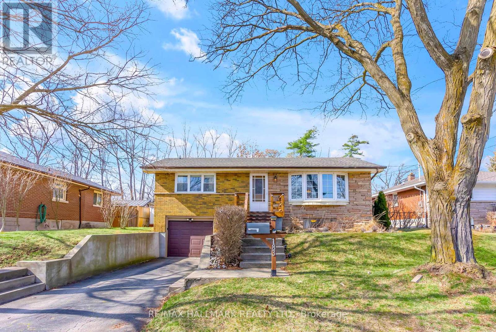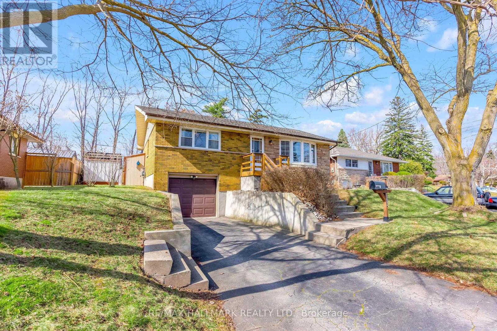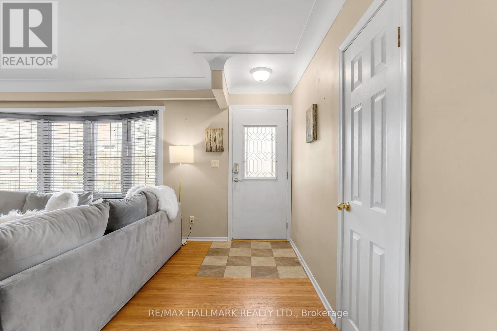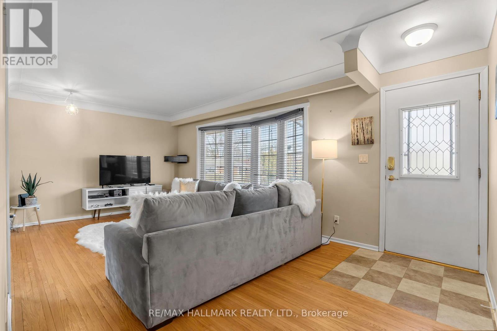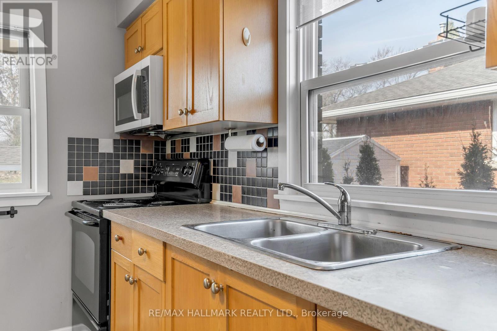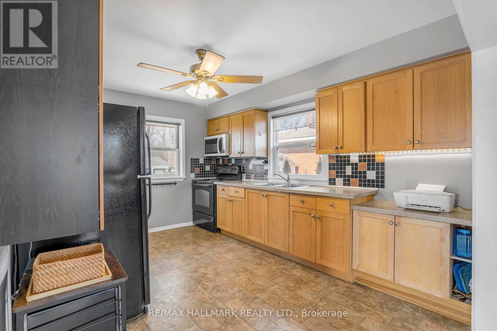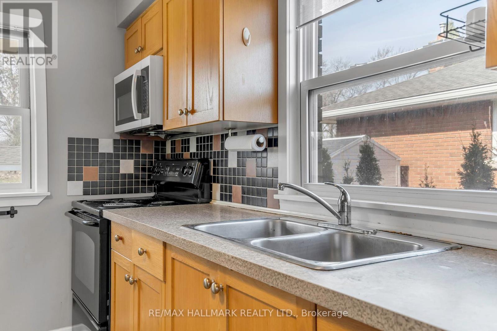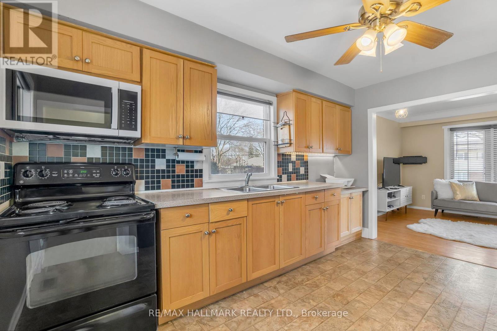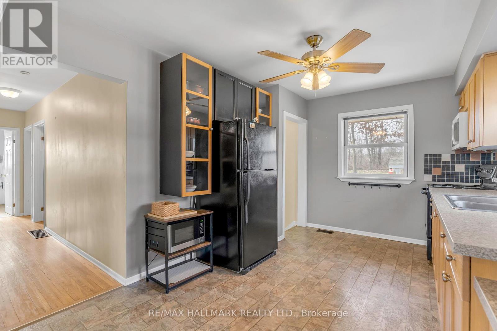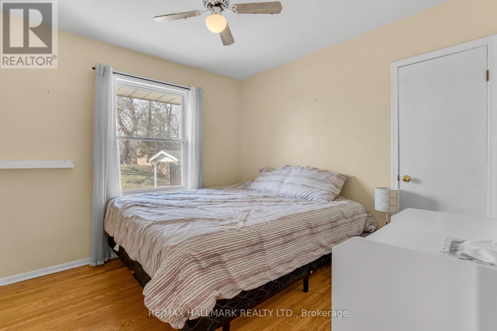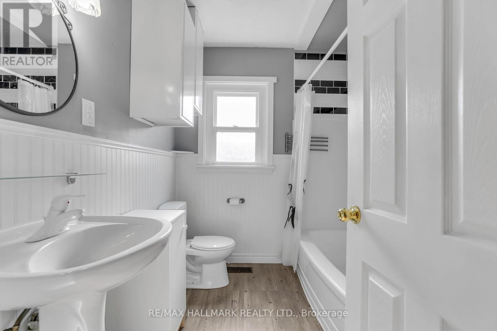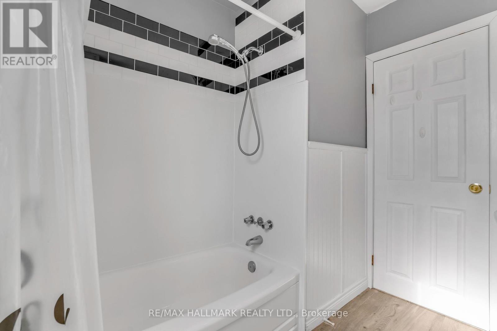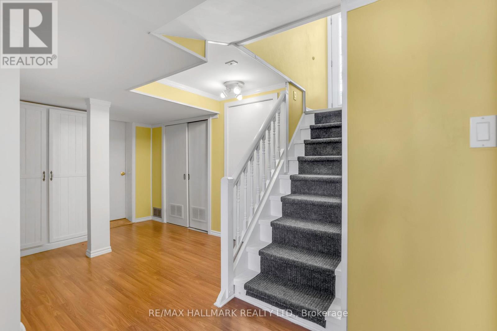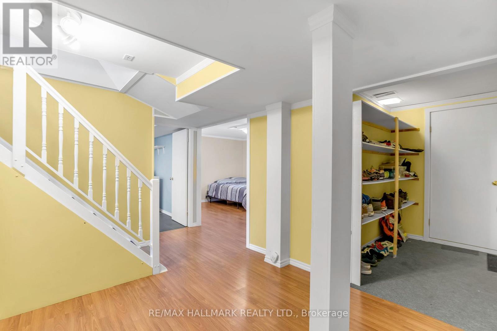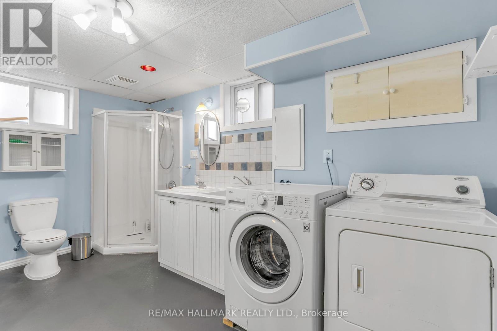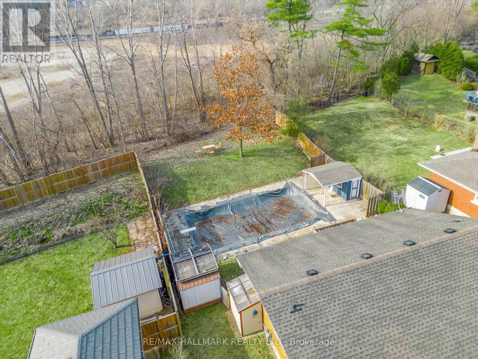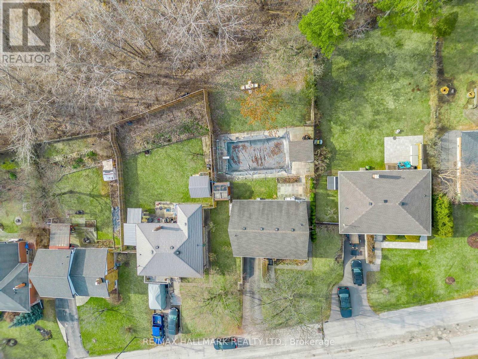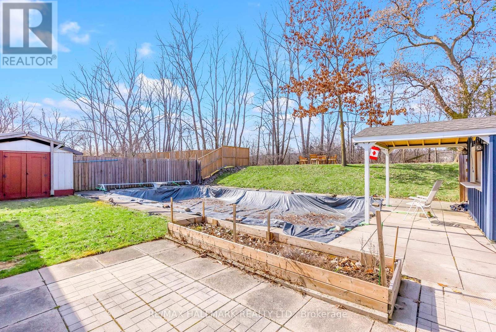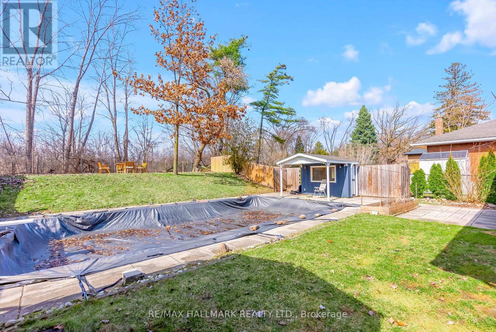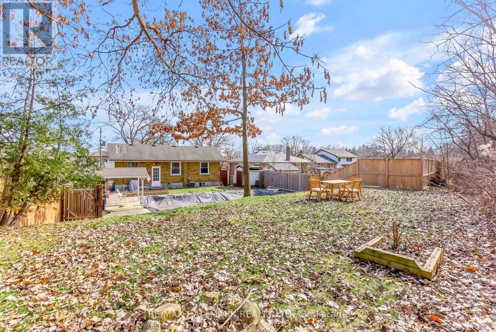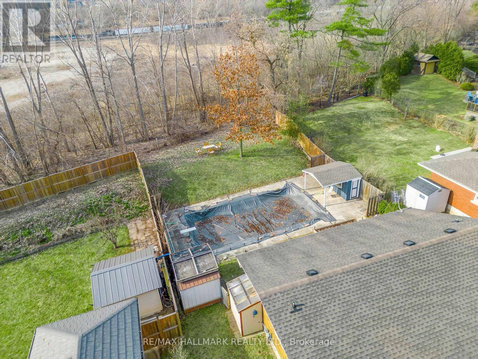183 Grove Park Dr Burlington, Ontario L7T 2H1
$1,259,888
In highly desired Aldershot Village - Detached Raised Bungalow family home with Private Backyard. 3 Bedrooms + Office, 2 Baths. 875 Sqft Plus Finished Basement. 60x131 Ft Lot. Hardwood Floor Thru-Out Main Flr. Large Windows in All Bedrooms. Access To huge Backyard from Kitchen. Laminate flooring in Basement. Cold Room, Rec Room and Office Space. Lots of Storage Space. Fenced & Private gorgeous Backyard with In-Ground Pool and Tiki Bar Shelter. 2 Side Entrances and Automatic Pool Cleaner. 1 Car Garage + 3 Car Driveway. Permit to build Second floor. Steps away to Aldershot GO station. Walking Distance to Aldershot Park & Tennis Club. (id:46317)
Property Details
| MLS® Number | W8153690 |
| Property Type | Single Family |
| Community Name | LaSalle |
| Amenities Near By | Park, Public Transit |
| Features | Wooded Area, Conservation/green Belt |
| Parking Space Total | 4 |
| Pool Type | Inground Pool |
Building
| Bathroom Total | 2 |
| Bedrooms Above Ground | 3 |
| Bedrooms Total | 3 |
| Architectural Style | Raised Bungalow |
| Basement Development | Finished |
| Basement Features | Walk Out, Walk-up |
| Basement Type | N/a (finished) |
| Construction Style Attachment | Detached |
| Cooling Type | Central Air Conditioning |
| Exterior Finish | Brick |
| Heating Fuel | Natural Gas |
| Heating Type | Forced Air |
| Stories Total | 1 |
| Type | House |
Parking
| Garage |
Land
| Acreage | No |
| Land Amenities | Park, Public Transit |
| Size Irregular | 60 X 131 Ft |
| Size Total Text | 60 X 131 Ft |
Rooms
| Level | Type | Length | Width | Dimensions |
|---|---|---|---|---|
| Basement | Recreational, Games Room | 4.29 m | 3.29 m | 4.29 m x 3.29 m |
| Basement | Office | 4.84 m | 4.57 m | 4.84 m x 4.57 m |
| Basement | Laundry Room | 2.2 m | 4.01 m | 2.2 m x 4.01 m |
| Basement | Recreational, Games Room | 3.23 m | 3.2 m | 3.23 m x 3.2 m |
| Basement | Bathroom | Measurements not available | ||
| Ground Level | Kitchen | 4.23 m | 3.07 m | 4.23 m x 3.07 m |
| Ground Level | Living Room | 5.99 m | 3.35 m | 5.99 m x 3.35 m |
| Ground Level | Primary Bedroom | 3.35 m | 3.84 m | 3.35 m x 3.84 m |
| Ground Level | Bedroom | 3.04 m | 2.95 m | 3.04 m x 2.95 m |
| Ground Level | Bedroom | 3.04 m | 3.35 m | 3.04 m x 3.35 m |
| Ground Level | Bathroom | 2.43 m | 2.1 m | 2.43 m x 2.1 m |
Utilities
| Sewer | Installed |
| Natural Gas | Installed |
| Electricity | Installed |
| Cable | Installed |
https://www.realtor.ca/real-estate/26639752/183-grove-park-dr-burlington-lasalle


170 Merton St
Toronto, Ontario M4S 1A1
(416) 486-5588
(416) 486-6988
Interested?
Contact us for more information

