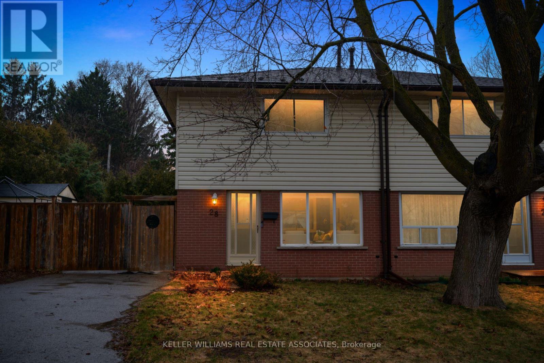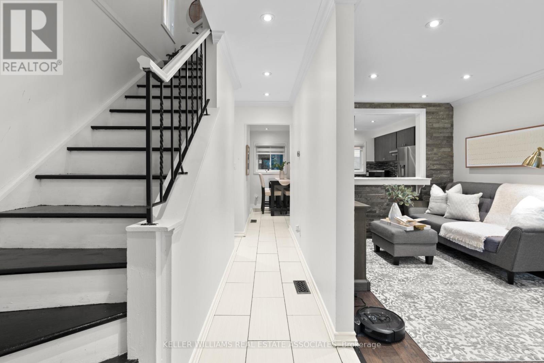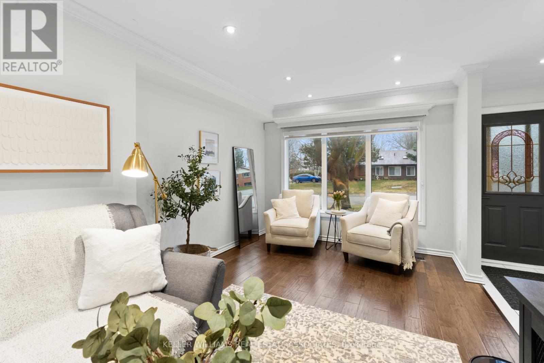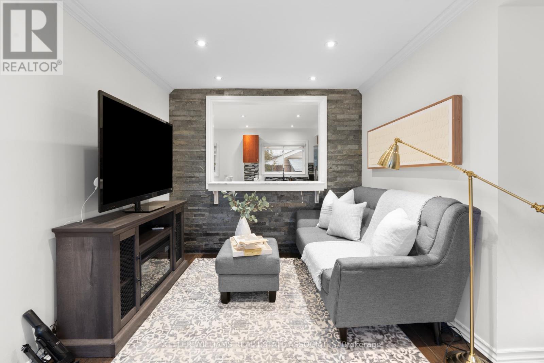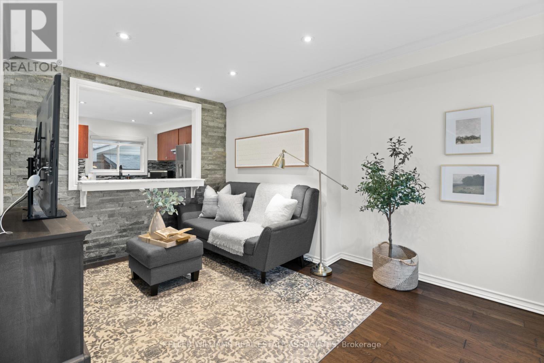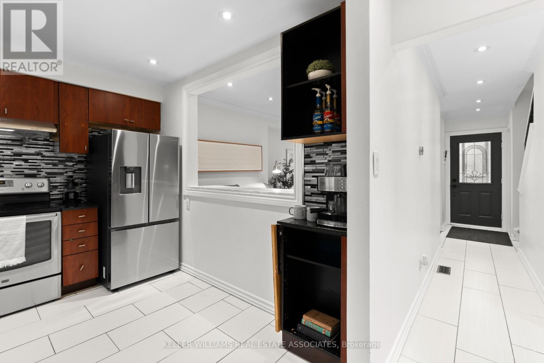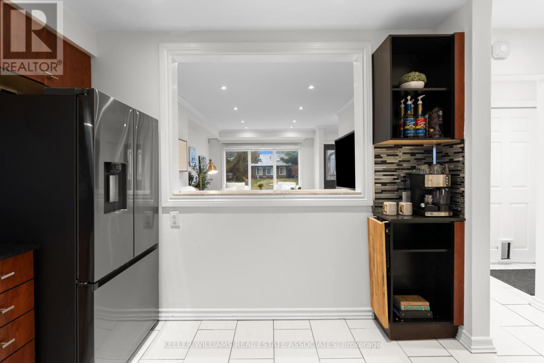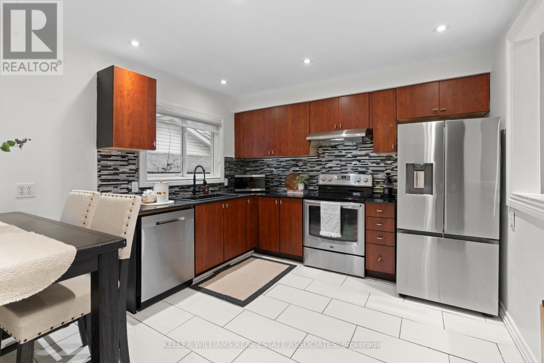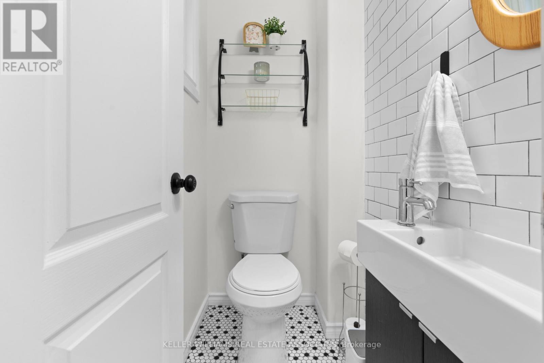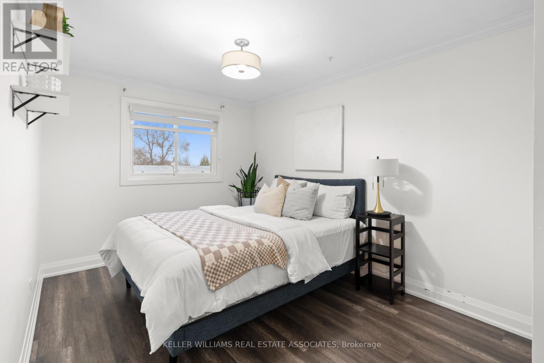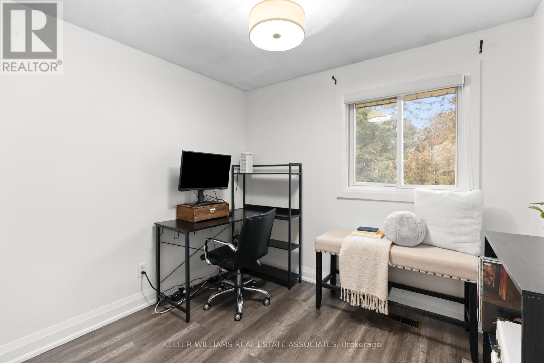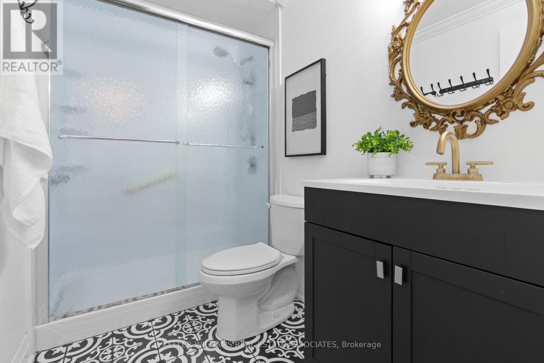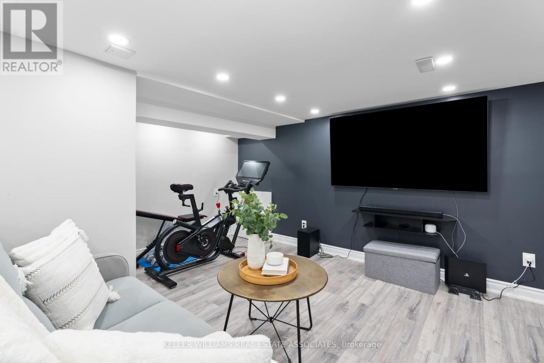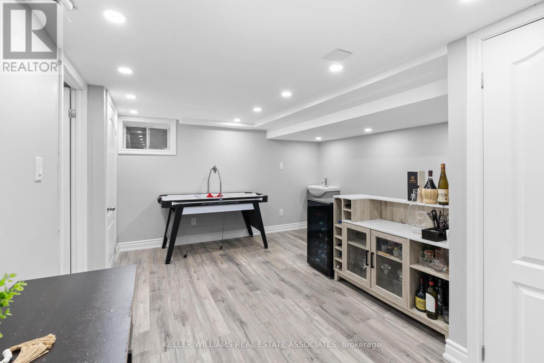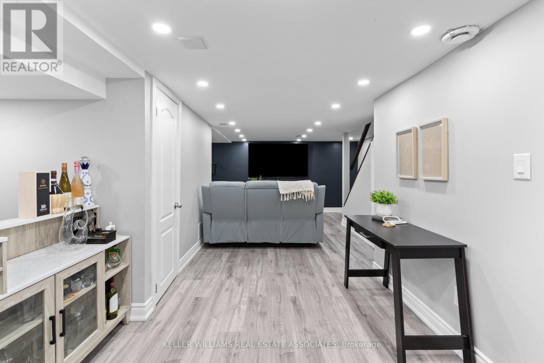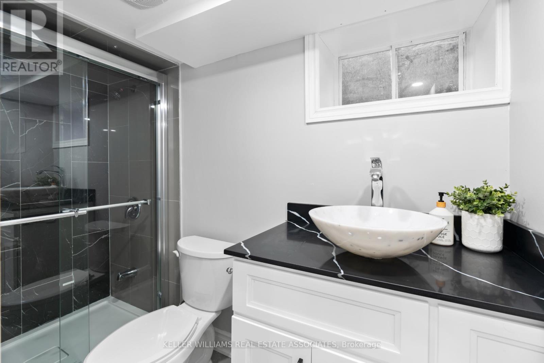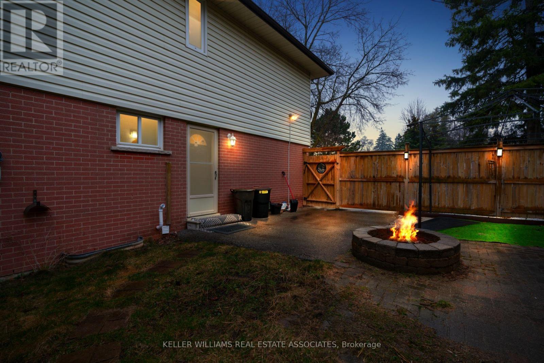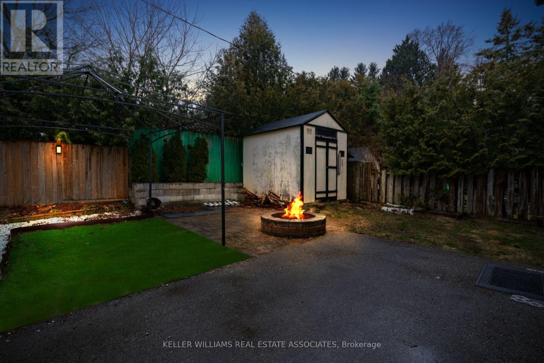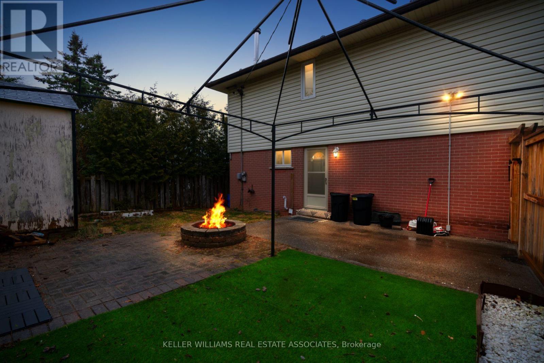28 Orange Cres Orangeville, Ontario L9W 2K6
$729,900
Welcome to this charming turn-key semi-detached two-storey, 3-bed, 3-bath home nestled on a family-friendly court. Updated w/ elegant Zebra blinds & contemporary light fixtures, this residence boasts a bright & airy living room w/ engineered hardwood floors, pot lights, a stone feature wall & a large window offering the front yard. The adjacent kitchen, perfect for casual dining, showcases granite countertops, a stylish tile backsplash, pot lights & ample storage. Upstairs, discover three bedrooms & a beautifully renovated 3-piece main bathroom. The fully finished basement is complete with a spacious recreation room, pot lights, a convenient 2-piece bathroom, and finished laundry room. Outside, the fully fenced yard is a haven, featuring a sizable garden shed for storage, a cozy firepit, mature trees & a turf area and a gazebo. Located in highly desirable Orangeville, this property offers proximity to major highways, schools, and all the amenities the town has to offer!**** EXTRAS **** Walking Distance To Schools, Shopping, Place Of Worship & Green Space. 4 Parking. Tin Roof. Close To Broadway Go. (id:46317)
Property Details
| MLS® Number | W8153900 |
| Property Type | Single Family |
| Community Name | Orangeville |
| Amenities Near By | Hospital, Park, Place Of Worship, Schools |
| Community Features | Community Centre |
| Parking Space Total | 4 |
Building
| Bathroom Total | 3 |
| Bedrooms Above Ground | 3 |
| Bedrooms Total | 3 |
| Basement Development | Finished |
| Basement Type | N/a (finished) |
| Construction Style Attachment | Semi-detached |
| Cooling Type | Central Air Conditioning |
| Exterior Finish | Aluminum Siding, Brick |
| Heating Fuel | Natural Gas |
| Heating Type | Forced Air |
| Stories Total | 2 |
| Type | House |
Land
| Acreage | No |
| Land Amenities | Hospital, Park, Place Of Worship, Schools |
| Size Irregular | 50 X 55 Ft |
| Size Total Text | 50 X 55 Ft |
Rooms
| Level | Type | Length | Width | Dimensions |
|---|---|---|---|---|
| Second Level | Primary Bedroom | 4.75 m | 2.77 m | 4.75 m x 2.77 m |
| Second Level | Bedroom 2 | 2.46 m | 3.99 m | 2.46 m x 3.99 m |
| Second Level | Bedroom 3 | 2.68 m | 3.2 m | 2.68 m x 3.2 m |
| Basement | Family Room | 5.12 m | 4.17 m | 5.12 m x 4.17 m |
| Basement | Sitting Room | 3.84 m | 4.2 m | 3.84 m x 4.2 m |
| Basement | Laundry Room | 1.24 m | 1.28 m | 1.24 m x 1.28 m |
| Main Level | Kitchen | 3.2 m | 4.14 m | 3.2 m x 4.14 m |
| Main Level | Living Room | 4.38 m | 3.08 m | 4.38 m x 3.08 m |
https://www.realtor.ca/real-estate/26639785/28-orange-cres-orangeville-orangeville


7145 West Credit Ave B1 #100
Mississauga, Ontario L5N 6J7
(905) 812-8123
(905) 812-8155

Salesperson
(905) 812-8123

7145 West Credit Ave B1 #100
Mississauga, Ontario L5N 6J7
(905) 812-8123
(905) 812-8155
Interested?
Contact us for more information

