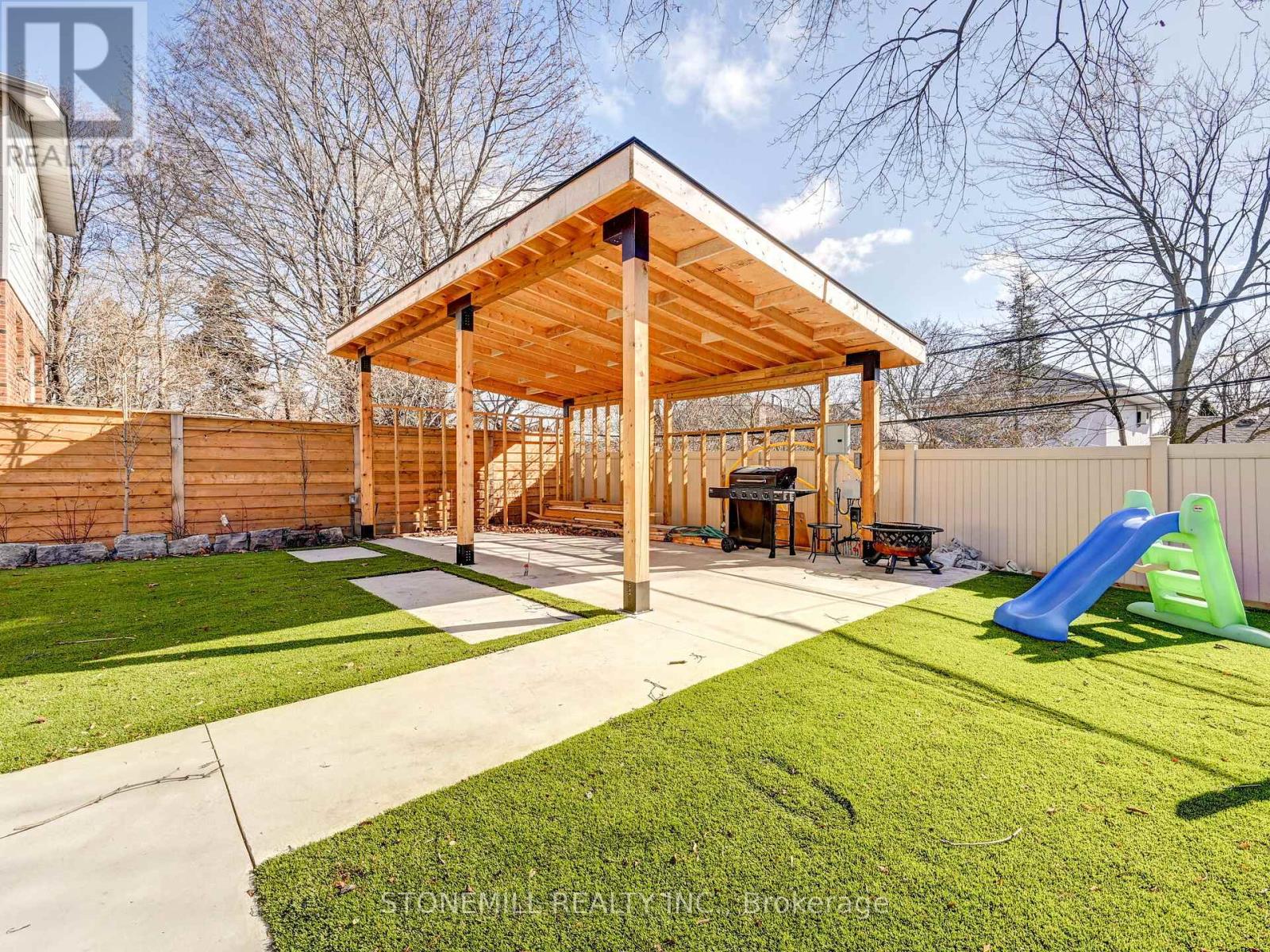15 Deanefield Cres Toronto, Ontario M9B 3B2
$1,599,900
This fully renovated home boasts modern upgrades throughout, creating a luxurious comfortable living space. Upon entering, you're greeted by an open-concept layout, with the living room flowing seamlessly into the dining area and kitchen. The kitchen is a chef's dream, featuring top-of-the-line stainless steel appliances, sleek quartz countertops, ample storage space in custom cabinetry. The Principal suite, complete with a spa-like ensuite bathroom featuring a soaking tub, walk-in shower, and double vanity. Throughout the home, Laminate flooring, modern lighting, large windows that flood the space with natural light. Escape to the luxurious basement boasting a rejuvenating sauna, stylish entertainment area, sleek 3PC bathroom, Outside the property is equally impressive, with a professionally landscaped yard, perfect for entertaining or relaxing. With its modern amenities and attention to detail, this home is truly a must-see. All New: Doors, Garage Door & Windows, Sprinkler System,**** EXTRAS **** S/S Appliances, All light Fixtures, Pool Table, Gym Equip, Large Sofa/Bed & TV in Basement, Window Treatments, (id:46317)
Property Details
| MLS® Number | W8050654 |
| Property Type | Single Family |
| Community Name | Eringate-Centennial-West Deane |
| Parking Space Total | 6 |
Building
| Bathroom Total | 3 |
| Bedrooms Above Ground | 2 |
| Bedrooms Below Ground | 1 |
| Bedrooms Total | 3 |
| Architectural Style | Bungalow |
| Basement Development | Finished |
| Basement Features | Separate Entrance |
| Basement Type | N/a (finished) |
| Construction Style Attachment | Detached |
| Cooling Type | Central Air Conditioning |
| Exterior Finish | Brick |
| Heating Fuel | Natural Gas |
| Heating Type | Forced Air |
| Stories Total | 1 |
| Type | House |
Parking
| Attached Garage |
Land
| Acreage | No |
| Size Irregular | 50 X 109 Ft |
| Size Total Text | 50 X 109 Ft |
Rooms
| Level | Type | Length | Width | Dimensions |
|---|---|---|---|---|
| Basement | Recreational, Games Room | 4.07 m | 8.7 m | 4.07 m x 8.7 m |
| Basement | Laundry Room | 3.21 m | 4.43 m | 3.21 m x 4.43 m |
| Basement | Bathroom | 1.91 m | 1.69 m | 1.91 m x 1.69 m |
| Basement | Exercise Room | Measurements not available | ||
| Main Level | Primary Bedroom | 3.44 m | 3.39 m | 3.44 m x 3.39 m |
| Main Level | Bedroom 2 | 3.69 m | 4.32 m | 3.69 m x 4.32 m |
| Main Level | Living Room | 7.06 m | 6.73 m | 7.06 m x 6.73 m |
| Main Level | Kitchen | 7.06 m | 6.73 m | 7.06 m x 6.73 m |
| Main Level | Dining Room | 7.06 m | 6.73 m | 7.06 m x 6.73 m |
| Main Level | Bedroom 2 | Measurements not available |


3425 Harvester Rd #102b-2
Burlington, Ontario L7N 3M7
(905) 847-5900
(905) 847-9432
Interested?
Contact us for more information










































