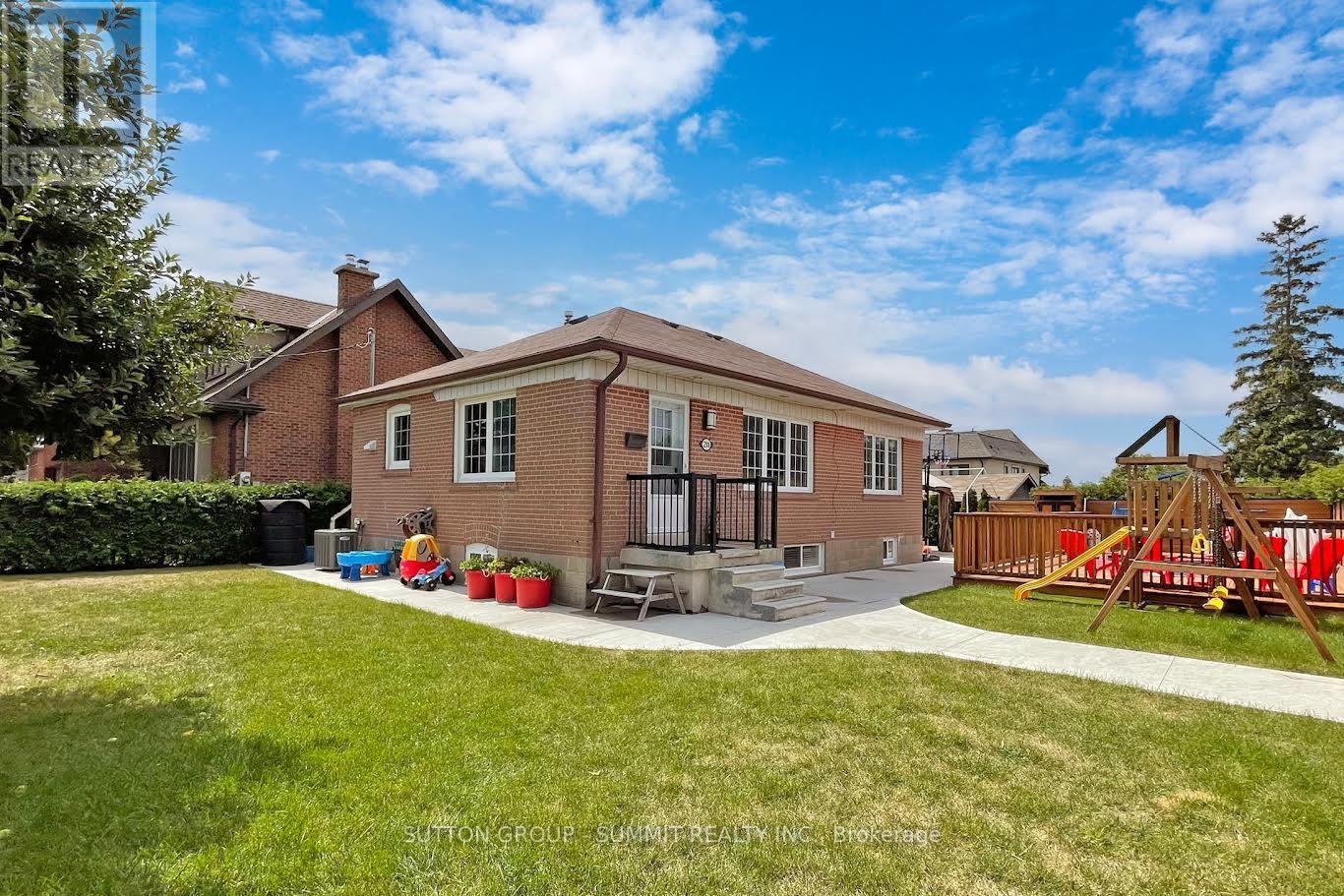211 Calvington Dr Toronto, Ontario M3M 2N2
$1,359,999
Beautiful Three Bedroom Bungalow In Sought After Downsview-Roding Neighbourhood. Desirable Street With TTC At Your Front Door Step. Thousands Of $$ Spent On Recent Improvements. The Backyard Oasis Is An Entertainers Dream With A Brand New Big Recessed Pool And Deck, Large Garden And Patio. Fully Fenced For Plenty Of Privacy. Premium Corner Lot Is A Builders Dream! Amazing One Bedroom Basement Suite With Separate Walk Up Entrance And Kitchen Rough-In. Perfect For An In-Law, Nanny Suite Or Rental Potential. Minutes To All Amenities, Hwy 401, 400 & 407. Shopping Plazas, Public Transit, Parks, Schools, Community Centre, Place Of Worship, Humber River Hospital & More! (id:46317)
Property Details
| MLS® Number | W8101892 |
| Property Type | Single Family |
| Community Name | Downsview-Roding-CFB |
| Amenities Near By | Hospital, Park, Public Transit, Schools |
| Community Features | Community Centre |
| Parking Space Total | 6 |
| Pool Type | Above Ground Pool |
Building
| Bathroom Total | 2 |
| Bedrooms Above Ground | 3 |
| Bedrooms Below Ground | 1 |
| Bedrooms Total | 4 |
| Architectural Style | Bungalow |
| Basement Development | Partially Finished |
| Basement Features | Separate Entrance |
| Basement Type | N/a (partially Finished) |
| Construction Style Attachment | Detached |
| Cooling Type | Central Air Conditioning |
| Exterior Finish | Brick |
| Heating Fuel | Natural Gas |
| Heating Type | Forced Air |
| Stories Total | 1 |
| Type | House |
Parking
| Detached Garage |
Land
| Acreage | No |
| Land Amenities | Hospital, Park, Public Transit, Schools |
| Sewer | Holding Tank |
| Size Irregular | 60.17 X 120.1 Ft ; Irregular Lot 105.13 Ft X 60.17 Ft X 120 |
| Size Total Text | 60.17 X 120.1 Ft ; Irregular Lot 105.13 Ft X 60.17 Ft X 120 |
Rooms
| Level | Type | Length | Width | Dimensions |
|---|---|---|---|---|
| Basement | Recreational, Games Room | 6.78 m | 3.23 m | 6.78 m x 3.23 m |
| Basement | Bedroom 4 | 3.56 m | 3.23 m | 3.56 m x 3.23 m |
| Main Level | Living Room | 4.45 m | 4.24 m | 4.45 m x 4.24 m |
| Main Level | Kitchen | 2.52 m | 3.62 m | 2.52 m x 3.62 m |
| Main Level | Dining Room | 2.43 m | 2.16 m | 2.43 m x 2.16 m |
| Main Level | Primary Bedroom | 3.96 m | 3.38 m | 3.96 m x 3.38 m |
| Main Level | Bedroom 2 | 2.85 m | 3.56 m | 2.85 m x 3.56 m |
| Main Level | Bedroom 3 | 2.51 m | 2.21 m | 2.51 m x 2.21 m |
https://www.realtor.ca/real-estate/26565265/211-calvington-dr-toronto-downsview-roding-cfb

33 Pearl Street #100
Mississauga, Ontario L5M 1X1
(905) 897-9555
(905) 897-9610
Interested?
Contact us for more information






































