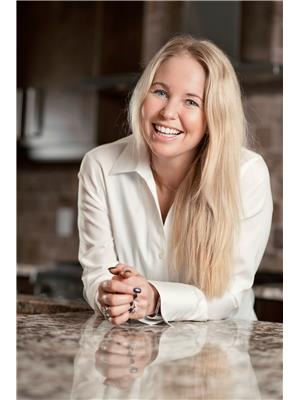26 Roth St Essa, Ontario L0M 1B2
$975,000
Custom-built, all-brick bungalow that boasts 5 bedrooms & 3.5 baths across its expansive 3150 sqft of finished living space. This home features a separate entrance perfect for in-laws, along with an oversized double-car heated shop offering separate bays, fully fenced yard(2019) & gas hook-up for BBQ. Upstairs, large windows flood the space with natural light, 2 spacious bedrooms including a primary suite with ensuite, full bath, generous living room with a cozy wood fireplace, custom kitchen adorned with granite countertops, newer fridge(2018) & gas stove(2019), hardwood floors & separate dining area. The lower level, accessible through its own entrance at the rear, hosts 3 additional sizable bedrooms, full bath with semi-ensuite access to one bedroom, an extra 2 pc bath, convenient kitchenette for in-law accommodations & spacious living room featuring a gas fireplace. Loads of storage space & cold cellar. Roof(2016), AC & windows(2018), newer shed(2020), new furnace(2023).**** EXTRAS **** Nestled within walking distance to schools & all conveniences, this property offers boundless potential & is a definite must-see. Don't delay-arrange your viewing today & seize the opportunity to make this remarkable home yours! (id:46317)
Property Details
| MLS® Number | N8154384 |
| Property Type | Single Family |
| Community Name | Angus |
| Amenities Near By | Park, Schools |
| Community Features | Community Centre |
| Parking Space Total | 10 |
Building
| Bathroom Total | 4 |
| Bedrooms Above Ground | 2 |
| Bedrooms Below Ground | 3 |
| Bedrooms Total | 5 |
| Architectural Style | Bungalow |
| Basement Development | Finished |
| Basement Features | Walk Out |
| Basement Type | Full (finished) |
| Construction Style Attachment | Detached |
| Cooling Type | Central Air Conditioning |
| Exterior Finish | Brick |
| Fireplace Present | Yes |
| Heating Fuel | Natural Gas |
| Heating Type | Forced Air |
| Stories Total | 1 |
| Type | House |
Parking
| Detached Garage |
Land
| Acreage | No |
| Land Amenities | Park, Schools |
| Size Irregular | 66 X 230 Ft |
| Size Total Text | 66 X 230 Ft |
Rooms
| Level | Type | Length | Width | Dimensions |
|---|---|---|---|---|
| Basement | Kitchen | 3.4 m | 2.51 m | 3.4 m x 2.51 m |
| Basement | Living Room | 6.86 m | 4.37 m | 6.86 m x 4.37 m |
| Basement | Bedroom | 4.83 m | 3.38 m | 4.83 m x 3.38 m |
| Basement | Bedroom | 3.66 m | 3 m | 3.66 m x 3 m |
| Basement | Bedroom | 4.29 m | 4.22 m | 4.29 m x 4.22 m |
| Main Level | Living Room | 5.82 m | 4.04 m | 5.82 m x 4.04 m |
| Main Level | Dining Room | 3.89 m | 3.63 m | 3.89 m x 3.63 m |
| Main Level | Kitchen | 3.63 m | 2.84 m | 3.63 m x 2.84 m |
| Main Level | Eating Area | 3.76 m | 2.84 m | 3.76 m x 2.84 m |
| Main Level | Primary Bedroom | 4.55 m | 3.94 m | 4.55 m x 3.94 m |
| Main Level | Bedroom | 5.92 m | 3.66 m | 5.92 m x 3.66 m |
Utilities
| Sewer | Installed |
| Natural Gas | Installed |
| Electricity | Installed |
| Cable | Available |
https://www.realtor.ca/real-estate/26640752/26-roth-st-essa-angus

Broker
(705) 715-8028
(705) 715-8028
www.lindaknight.ca
https://www.facebook.com/TheLindaKnightTeam
https://twitter.com/LindaKnightTeam
https://ca.linkedin.com/in/angusrealestate
516 Bryne Drive, Unit I, 105898
Barrie, Ontario L4N 9P6
(705) 720-2200
(705) 733-2200
Interested?
Contact us for more information










































