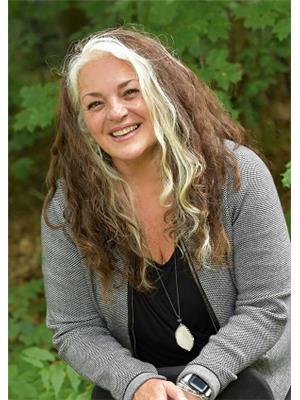9 Bridle Path Oro-Medonte, Ontario L0L 2L0
$1,499,000
Classic colonial style w/walkout basement w/in-law suite situated in prestigious Highlands subdivision. Immaculately kept & shows w/pride of ownership. Gourmet kitch w/porcelain farmhouse sink & granite counters, stainless steel applc, pantry, dbl wall ovens & a gas stove top w/fan hood. Lrg dinrm w/grand chandelier. Livrm w/gas fireplace. W/O to deck overlooking private treed lot & pristine landscaping. Inside garage access to a mudrm, o/s laundry & 3pc bath. Upper level has a theatre & games room. Primary suite w/16ft ceilings & dbl w/i closets, updated 3pc ensuite & staircase to a private office. 2nd & 3rd well sized bedrms w/access to updated 4 pc w/2 person bubbler tub & glass shower. Lower w/o level w/sep entrance & in-law w/kitchenette, full bath & 1 bedrm. Plenty of room for the whole family in this generous sized 4,235 sq ft fully finished home. Radiant heated floors located in the mudrm, laundry, kitchen, main floor & upstairs baths, theatre & games rm, garage & basement.**** EXTRAS **** Oversized 50L hot water tank & reverse osmosis water system. Close to Horseshoe Resort, Vetta Spa, The Heights Ski Hill, golfing, hiking, snowmobiling, mountain biking. Mins to Craighurst & numerous amenities. (id:46317)
Property Details
| MLS® Number | S7399234 |
| Property Type | Single Family |
| Community Name | Horseshoe Valley |
| Parking Space Total | 10 |
Building
| Bathroom Total | 4 |
| Bedrooms Above Ground | 3 |
| Bedrooms Below Ground | 1 |
| Bedrooms Total | 4 |
| Basement Development | Finished |
| Basement Type | Full (finished) |
| Construction Style Attachment | Detached |
| Cooling Type | Central Air Conditioning |
| Fireplace Present | Yes |
| Heating Fuel | Natural Gas |
| Heating Type | Forced Air |
| Stories Total | 3 |
| Type | House |
Parking
| Attached Garage |
Land
| Acreage | No |
| Sewer | Septic System |
| Size Irregular | 99.28 X 166.6 Ft |
| Size Total Text | 99.28 X 166.6 Ft |
Rooms
| Level | Type | Length | Width | Dimensions |
|---|---|---|---|---|
| Second Level | Primary Bedroom | 6.25 m | 4.27 m | 6.25 m x 4.27 m |
| Second Level | Bedroom 2 | 4.47 m | 3.63 m | 4.47 m x 3.63 m |
| Second Level | Bedroom 3 | 4.47 m | 3.05 m | 4.47 m x 3.05 m |
| Third Level | Office | 6.71 m | 4.01 m | 6.71 m x 4.01 m |
| Third Level | Games Room | 7.92 m | 6.53 m | 7.92 m x 6.53 m |
| Basement | Kitchen | 6.91 m | 2.82 m | 6.91 m x 2.82 m |
| Basement | Recreational, Games Room | 5.69 m | 4.09 m | 5.69 m x 4.09 m |
| Basement | Bedroom 4 | 3.48 m | 3.45 m | 3.48 m x 3.45 m |
| Basement | Cold Room | Measurements not available | ||
| Main Level | Living Room | 5.64 m | 4.27 m | 5.64 m x 4.27 m |
| Main Level | Dining Room | 4.62 m | 3.1 m | 4.62 m x 3.1 m |
| Main Level | Kitchen | 5.84 m | 4.11 m | 5.84 m x 4.11 m |
https://www.realtor.ca/real-estate/26414629/9-bridle-path-oro-medonte-horseshoe-valley

Salesperson
(705) 722-7100

152 Bayfield Street, 100078 & 100431
Barrie, Ontario L4M 3B5
(705) 722-7100
(705) 722-5246
www.remaxchay.com/
Interested?
Contact us for more information










































