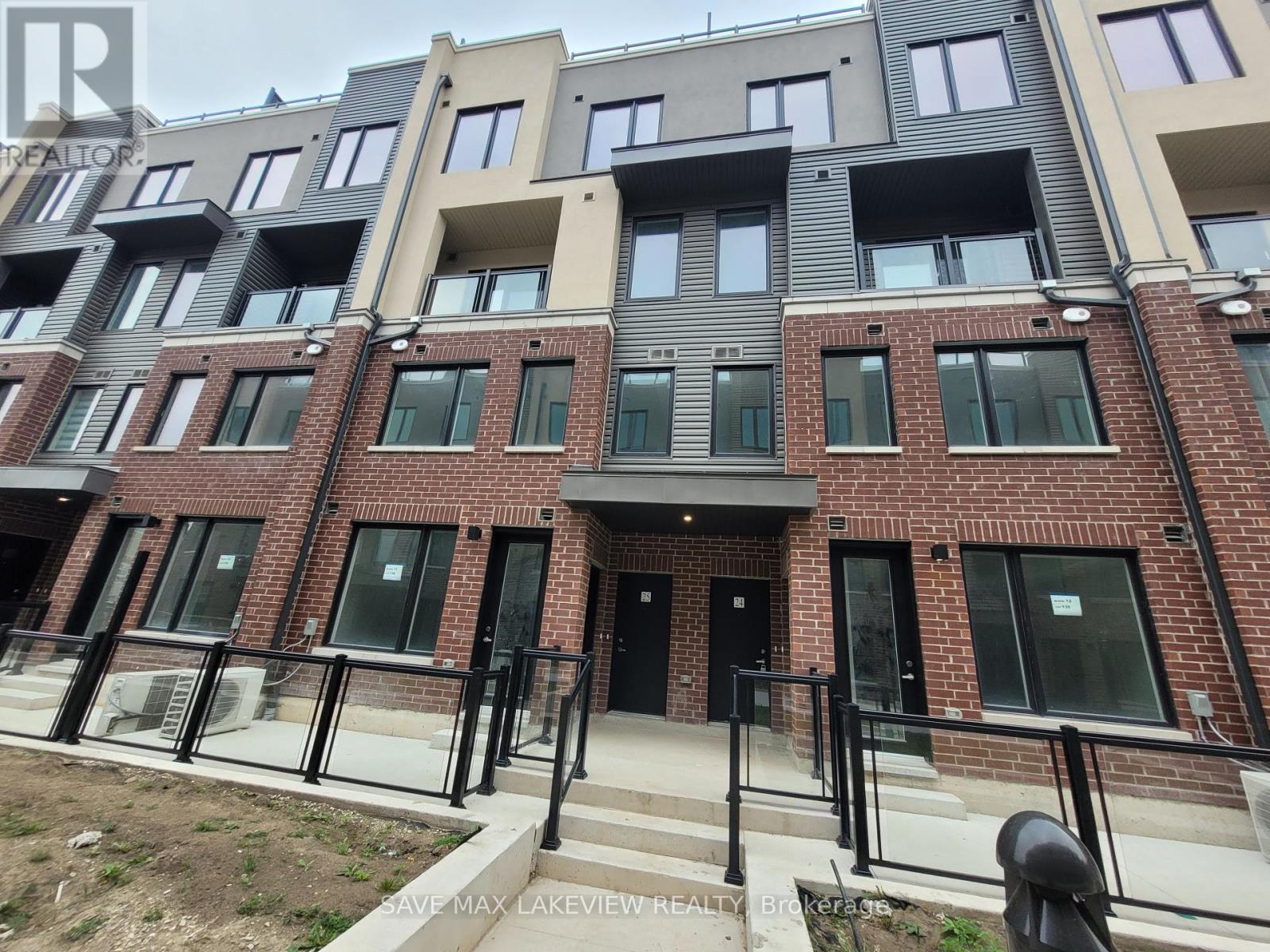U#25 3405 Ridgeway Dr E Mississauga, Ontario L5L 0B9
$3,000 Monthly
Brand New 2 Storey , 2 Bedroom + 2.5 bath, Stacked Townhouse in desirable Erin Mills location with modern finishes, super Functional Layout W/ Open concept living & ton of storage. Beautifully upgraded wide plank engineering laminate flooring throughout main floor & Kitchen. Luxurious quartz countertops in the kitchen with ceramic tile backsplash. Tenant pays Utilities including Hot Water Tank. Spacious roof top terrace with gas Line for BBQ, Close to Costco, Walmart, Shopping Malls & Eateries, Schools and HWYs.**** EXTRAS **** Stainless Steel Kitchen Appliances: Stove, Dishwasher, Fridge , Washer and Dryer. One Underground Parking. (id:46317)
Property Details
| MLS® Number | W8064862 |
| Property Type | Single Family |
| Community Name | Erin Mills |
| Amenities Near By | Hospital, Park, Schools |
| Community Features | Pets Not Allowed |
| Parking Space Total | 1 |
Building
| Bathroom Total | 3 |
| Bedrooms Above Ground | 2 |
| Bedrooms Total | 2 |
| Cooling Type | Central Air Conditioning |
| Exterior Finish | Brick |
| Heating Fuel | Natural Gas |
| Heating Type | Forced Air |
| Type | Row / Townhouse |
Land
| Acreage | No |
| Land Amenities | Hospital, Park, Schools |
Rooms
| Level | Type | Length | Width | Dimensions |
|---|---|---|---|---|
| Second Level | Kitchen | Measurements not available | ||
| Second Level | Living Room | Measurements not available | ||
| Third Level | Primary Bedroom | Measurements not available | ||
| Third Level | Bedroom 2 | Measurements not available |
https://www.realtor.ca/real-estate/26510090/u25-3405-ridgeway-dr-e-mississauga-erin-mills
Salesperson
(416) 873-5894
160 Marine Parade Dr #mp3
Toronto, Ontario M8V 4G1
(416) 873-5894
(905) 216-7820
Interested?
Contact us for more information


























