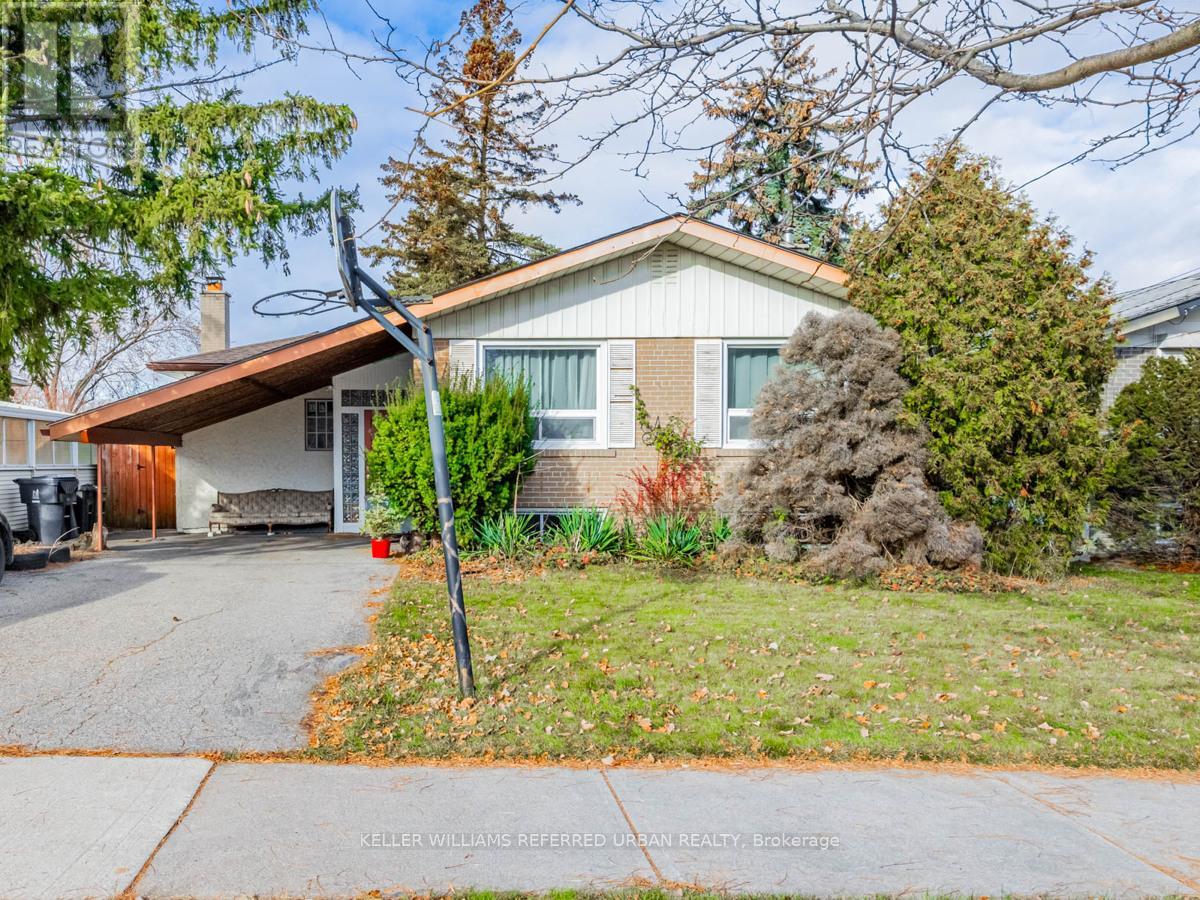84 Hadrian Dr Toronto, Ontario M9W 1V4
$1,079,000
Discover extraordinary value in this home situated on a 50x150 ft ravine lot, surrounded by lush trees and scenic hills for unparalleled privacy. Nestled on a tranquil street near schools, major highways, parks, and the new Costco, this residence boasts a wood-burning fireplace in the main living room, an updated kitchen, and a rejuvenated Main floor. The finished lower level with full-height ceilings provides ample storage. Don't miss this rare chance to own a property with a vast lot directly bordering a greenspace. Experience a spacious open concept in the kitchen, dining, and living areas flooded with natural light and showcasing a breathtaking ravine view. Additionally, the bungalow offers a generous basement, making it an ideal opportunity for investors, renovators, or builders. Unleash the full potential of this property and relish owning a piece of this remarkable neighbourhood.**** EXTRAS **** Conveniently located close to trails, parks, amenities and much more! (id:46317)
Property Details
| MLS® Number | W8103020 |
| Property Type | Single Family |
| Community Name | Elms-Old Rexdale |
| Amenities Near By | Park, Place Of Worship, Public Transit, Schools |
| Features | Ravine |
| Parking Space Total | 5 |
Building
| Bathroom Total | 2 |
| Bedrooms Above Ground | 2 |
| Bedrooms Below Ground | 2 |
| Bedrooms Total | 4 |
| Architectural Style | Bungalow |
| Basement Development | Finished |
| Basement Type | N/a (finished) |
| Construction Style Attachment | Detached |
| Cooling Type | Central Air Conditioning |
| Exterior Finish | Brick |
| Fireplace Present | Yes |
| Heating Fuel | Natural Gas |
| Heating Type | Forced Air |
| Stories Total | 1 |
| Type | House |
Parking
| Carport |
Land
| Acreage | No |
| Land Amenities | Park, Place Of Worship, Public Transit, Schools |
| Size Irregular | 50 X 150 Ft |
| Size Total Text | 50 X 150 Ft |
Rooms
| Level | Type | Length | Width | Dimensions |
|---|---|---|---|---|
| Basement | Bedroom | Measurements not available | ||
| Basement | Recreational, Games Room | Measurements not available | ||
| Main Level | Living Room | 4.57 m | 6.09 m | 4.57 m x 6.09 m |
| Main Level | Dining Room | 4.57 m | 6.09 m | 4.57 m x 6.09 m |
| Main Level | Kitchen | 4.57 m | 6.09 m | 4.57 m x 6.09 m |
| Main Level | Primary Bedroom | 3.35 m | 3.81 m | 3.35 m x 3.81 m |
| Main Level | Bedroom 2 | 2.46 m | 3.53 m | 2.46 m x 3.53 m |
https://www.realtor.ca/real-estate/26566115/84-hadrian-dr-toronto-elms-old-rexdale

Broker
(416) 572-1016
Ipekian.ca
https://ca.linkedin.com/company/andrew-ipekian-real-estate-group

156 Duncan Mill Rd Unit 1
Toronto, Ontario M3B 3N2
(416) 572-1016
(416) 572-1017
www.whykwru.ca/
Interested?
Contact us for more information










































