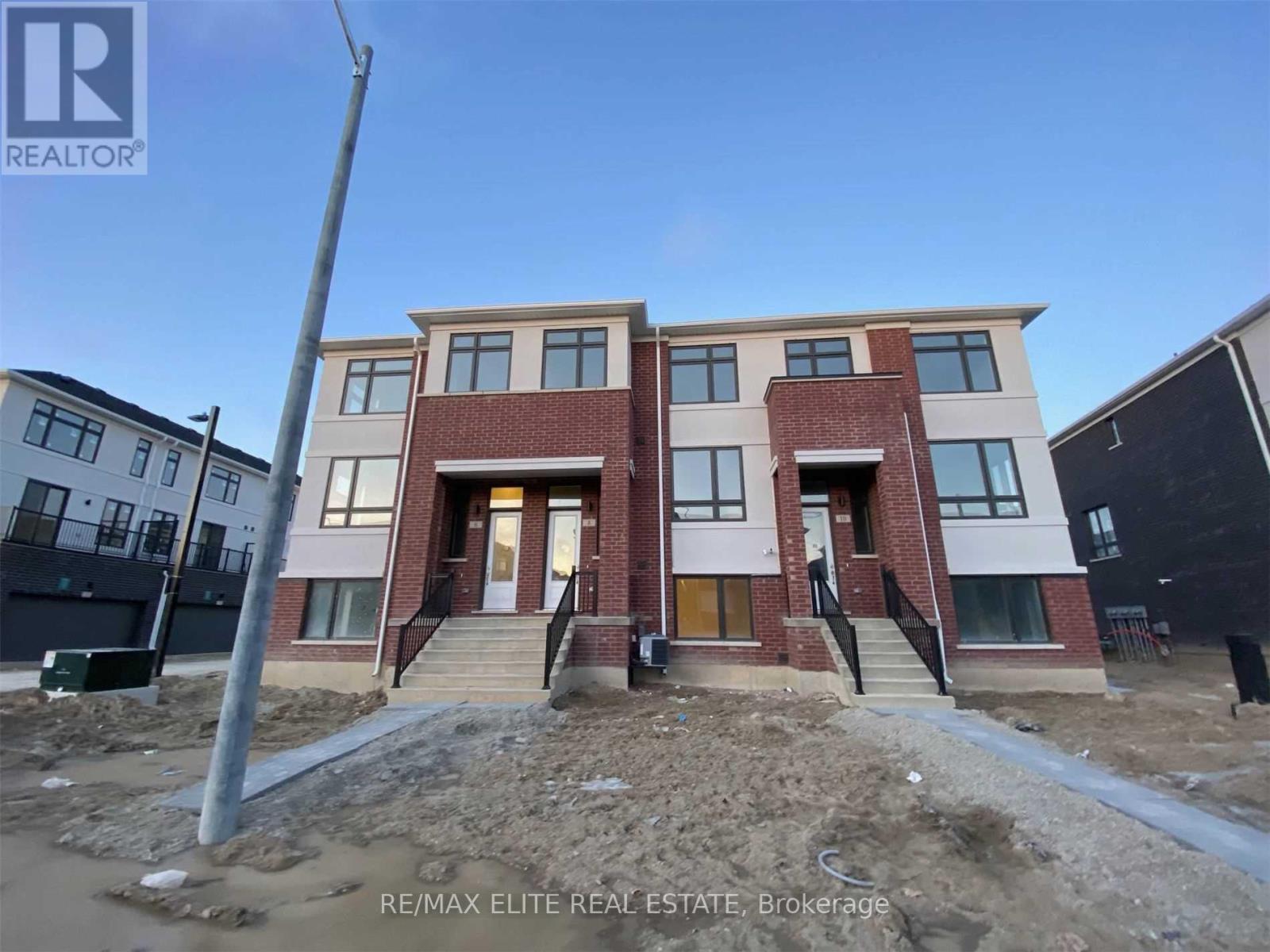8 Emily Charron Lane Richmond Hill, Ontario L4C 5S6
4 Bedroom
3 Bathroom
Central Air Conditioning
Forced Air
$3,800 Monthly
3 Bed Rms +1 Great Rm On Ground Can Be Used As 4th Bed Rm Townhouse In Richmond Hill. ~1900Sf. Direct Access 2 Car Garage. 9Ft Smooth Ceiling On Main Floor, Dark Gray Floor Through Whole House. Quartz Counter Through Out. Upgraded Kitchen With Center Island Brand New S/S Appliances. Huge Living Rm Access Balcony, Oak Staircase, Master Room Has 5Pc Master Ensuite With Glass Shower. Open Concept Huge Dining Room And Living Room. Closetoall Amenities. (id:46317)
Property Details
| MLS® Number | N8155504 |
| Property Type | Single Family |
| Community Name | Westbrook |
| Parking Space Total | 2 |
Building
| Bathroom Total | 3 |
| Bedrooms Above Ground | 3 |
| Bedrooms Below Ground | 1 |
| Bedrooms Total | 4 |
| Basement Development | Finished |
| Basement Type | N/a (finished) |
| Construction Style Attachment | Attached |
| Cooling Type | Central Air Conditioning |
| Exterior Finish | Brick, Stone |
| Heating Fuel | Natural Gas |
| Heating Type | Forced Air |
| Stories Total | 2 |
| Type | Row / Townhouse |
Parking
| Garage |
Land
| Acreage | No |
| Size Irregular | 19 Ft |
| Size Total Text | 19 Ft |
Rooms
| Level | Type | Length | Width | Dimensions |
|---|---|---|---|---|
| Second Level | Primary Bedroom | 5.74 m | 3.66 m | 5.74 m x 3.66 m |
| Second Level | Bedroom 2 | 3.58 m | 2.87 m | 3.58 m x 2.87 m |
| Second Level | Bedroom 3 | 2.77 m | 2.74 m | 2.77 m x 2.74 m |
| Main Level | Dining Room | 3.51 m | 3.4 m | 3.51 m x 3.4 m |
| Main Level | Living Room | 5.74 m | 4.29 m | 5.74 m x 4.29 m |
| Main Level | Kitchen | 4.62 m | 3.99 m | 4.62 m x 3.99 m |
| Ground Level | Great Room | 4.32 m | 3.43 m | 4.32 m x 3.43 m |
| Ground Level | Laundry Room | Measurements not available |
Utilities
| Sewer | Available |
| Natural Gas | Available |
| Electricity | Available |
| Cable | Available |
https://www.realtor.ca/real-estate/26641673/8-emily-charron-lane-richmond-hill-westbrook
WAYNE WONG
Salesperson
(888) 884-0105
Salesperson
(888) 884-0105
RE/MAX ELITE REAL ESTATE
165 East Beaver Creek Rd #18
Richmond Hill, Ontario L4B 2N2
165 East Beaver Creek Rd #18
Richmond Hill, Ontario L4B 2N2
(888) 884-0105
(888) 884-0106
Interested?
Contact us for more information






















