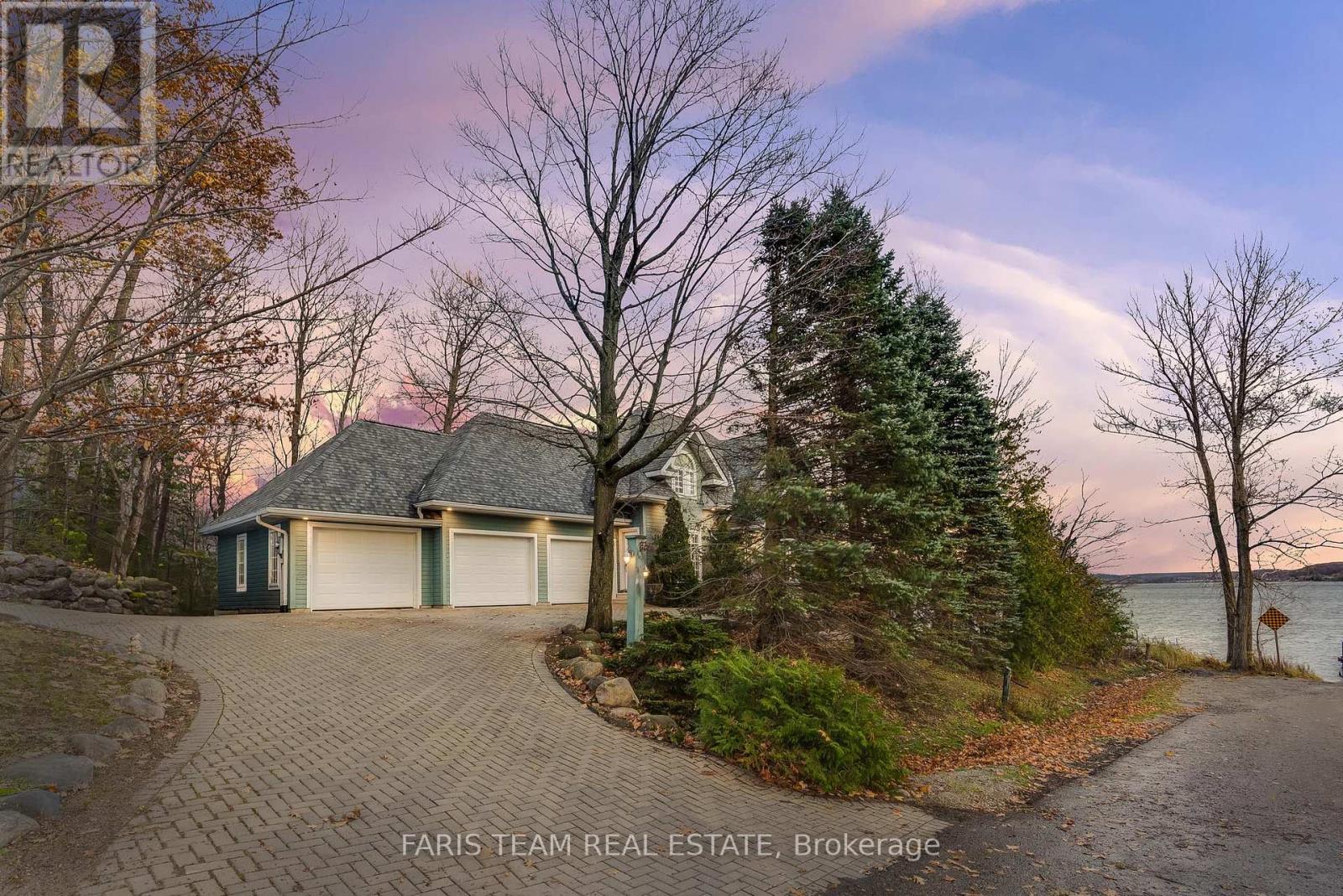281 Puddicombe Rd Midland, Ontario L4R 5G6
$2,250,000
Top 5 Reasons You Will Love This Home: 1) True gem located on Midland Bay, enjoying a 260 degree of ever-changing panorama of lake and sky, this custom-built waterfront property boasts its own dock, boat lift, private sandy beach, and three integral garages 2) The heart of this home is defned by vaulted ceilings over an open-concept layout, seamlessly combining the kitchen, living room, and dining room in one welcoming space that leads to a wraparound deck 3) Primary bedroom with a walk-in closet, an ensuite complete with a spa bath, and huge windows that frame the spectacular views, alongside two additional bedrooms, a laundry room, and a full bathroom 4)Fully fnished walkout lower level presenting two rooms perfect for guest accommodation, a 3-piece bathroom, in addition to a large family room with a gas freplace and leading to the property 5) Professionally landscaped with mature trees, natural stone, grass, and a variety of shrubs, while being situated at the end of a quiet road (id:46317)
Property Details
| MLS® Number | S7392548 |
| Property Type | Single Family |
| Community Name | Midland |
| Amenities Near By | Beach |
| Parking Space Total | 6 |
| View Type | View |
Building
| Bathroom Total | 4 |
| Bedrooms Above Ground | 3 |
| Bedrooms Total | 3 |
| Basement Development | Finished |
| Basement Features | Walk Out |
| Basement Type | Full (finished) |
| Construction Style Attachment | Detached |
| Cooling Type | Central Air Conditioning |
| Exterior Finish | Wood |
| Fireplace Present | Yes |
| Heating Fuel | Natural Gas |
| Heating Type | Forced Air |
| Stories Total | 2 |
| Type | House |
Parking
| Attached Garage |
Land
| Acreage | No |
| Land Amenities | Beach |
| Sewer | Septic System |
| Size Irregular | 60 X 224 Ft ; X Irreg. |
| Size Total Text | 60 X 224 Ft ; X Irreg. |
| Surface Water | Lake/pond |
Rooms
| Level | Type | Length | Width | Dimensions |
|---|---|---|---|---|
| Second Level | Primary Bedroom | 7.02 m | 6.02 m | 7.02 m x 6.02 m |
| Second Level | Bedroom | 4.16 m | 2.84 m | 4.16 m x 2.84 m |
| Second Level | Bedroom | 3.94 m | 2.88 m | 3.94 m x 2.88 m |
| Second Level | Laundry Room | 2.89 m | 1.85 m | 2.89 m x 1.85 m |
| Lower Level | Family Room | 10.87 m | 6.92 m | 10.87 m x 6.92 m |
| Lower Level | Other | 4.87 m | 2.61 m | 4.87 m x 2.61 m |
| Lower Level | Other | 4.05 m | 3.84 m | 4.05 m x 3.84 m |
| Main Level | Kitchen | 6.53 m | 2.82 m | 6.53 m x 2.82 m |
| Main Level | Dining Room | 6.62 m | 4.21 m | 6.62 m x 4.21 m |
| Main Level | Living Room | 6.42 m | 4.2 m | 6.42 m x 4.2 m |
| Main Level | Den | 3.03 m | 2.82 m | 3.03 m x 2.82 m |
| Main Level | Mud Room | 3.44 m | 2.81 m | 3.44 m x 2.81 m |
Utilities
| Cable | Installed |
https://www.realtor.ca/real-estate/26405829/281-puddicombe-rd-midland-midland

Broker
(705) 797-8485

443 Bayview Drive
Barrie, Ontario L4N 8Y2
(705) 797-8485
(705) 797-8486
HTTP://www.FarisTeam.ca

Broker
(705) 527-1887

531 King St
Midland, Ontario L0K 2E1
(705) 527-1887
(705) 797-8486
HTTP://www.faristeam.ca
Interested?
Contact us for more information










































