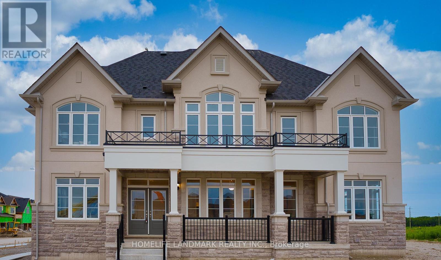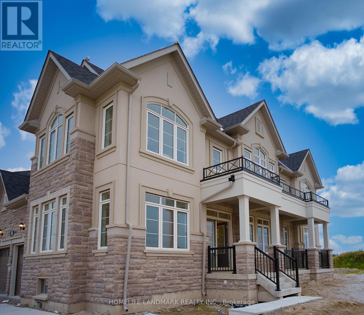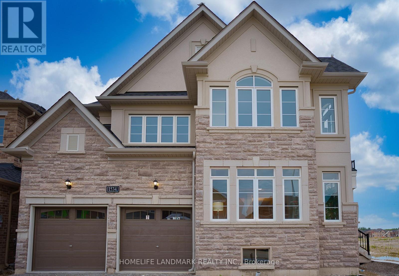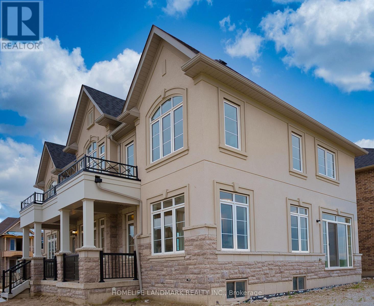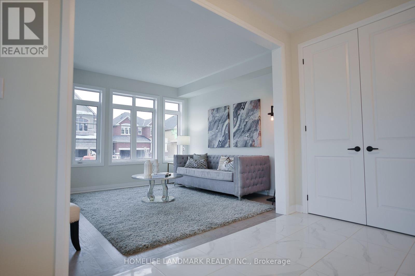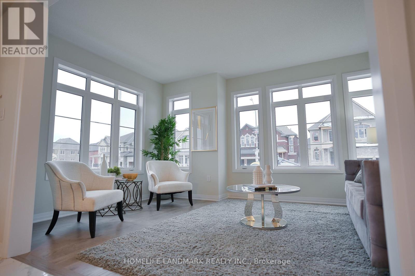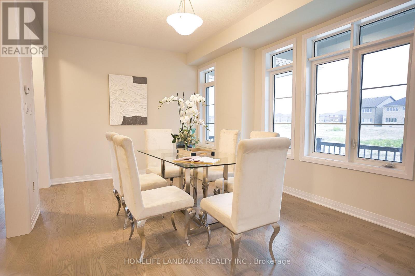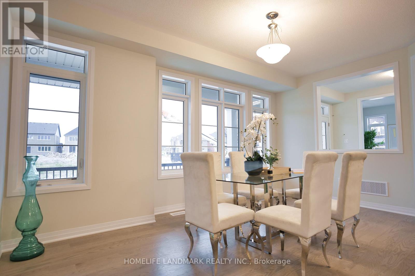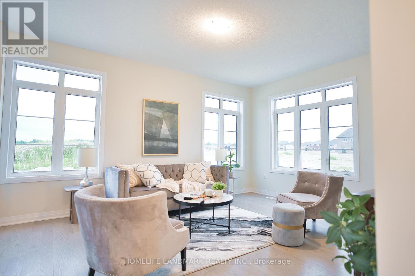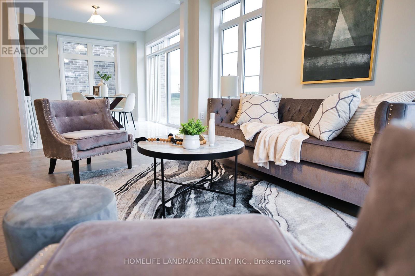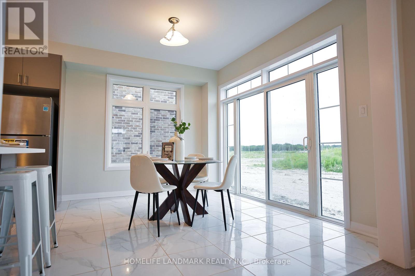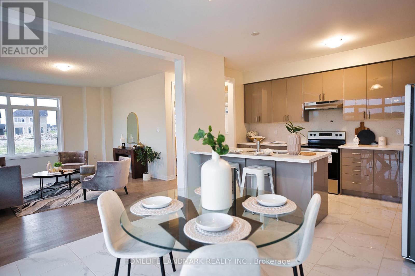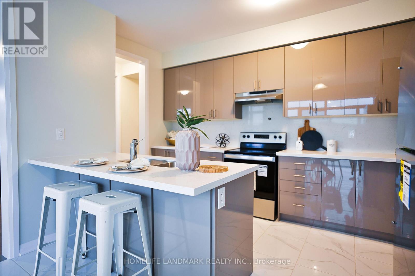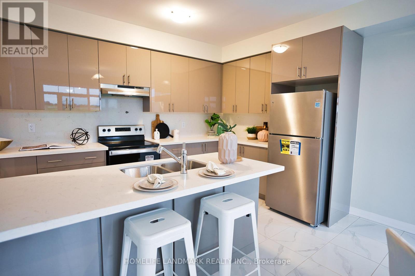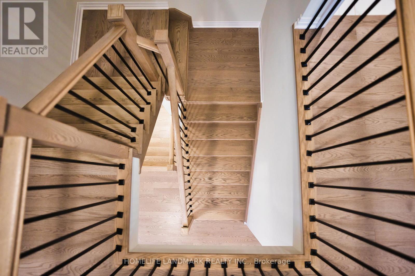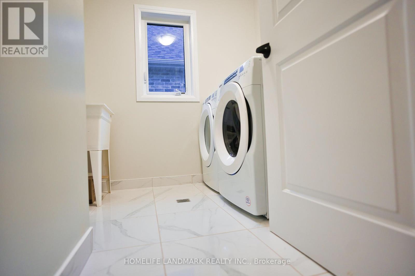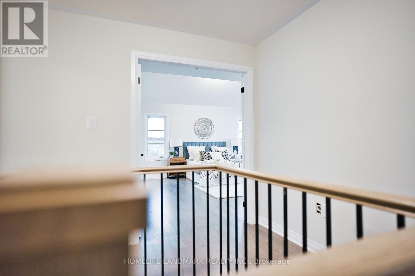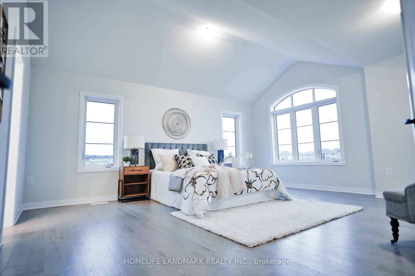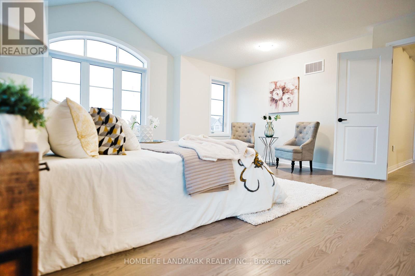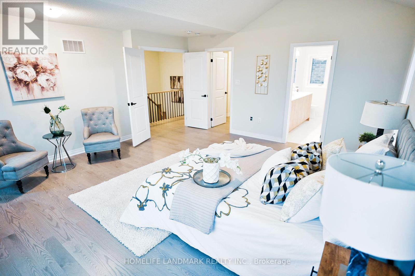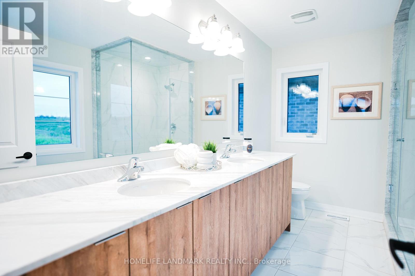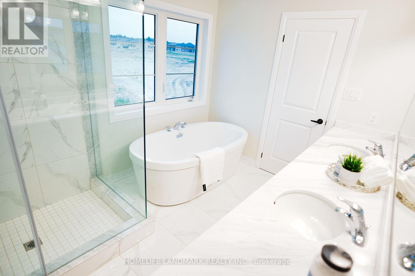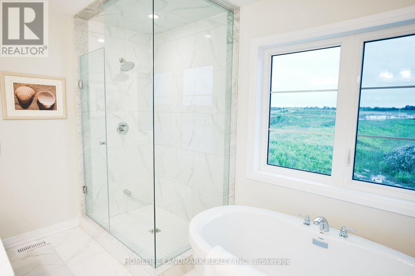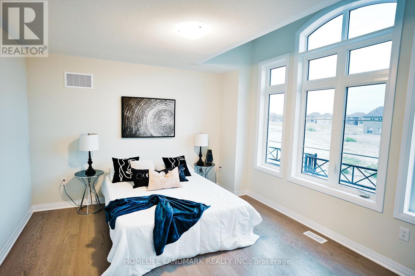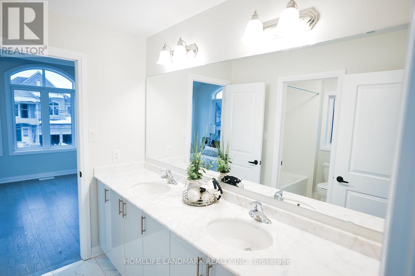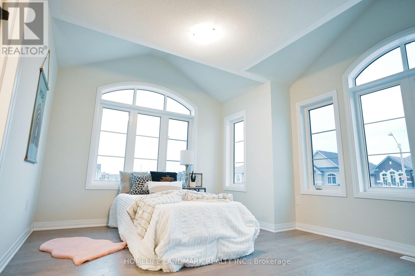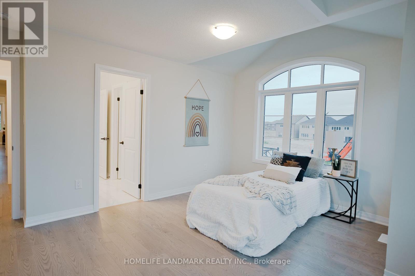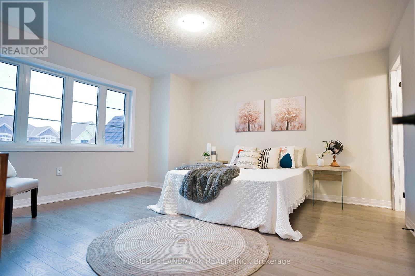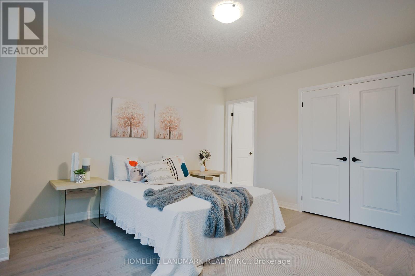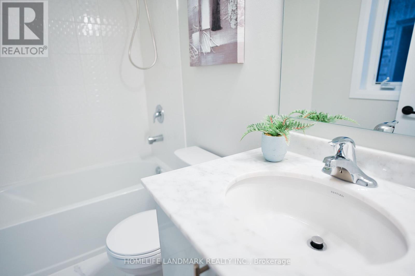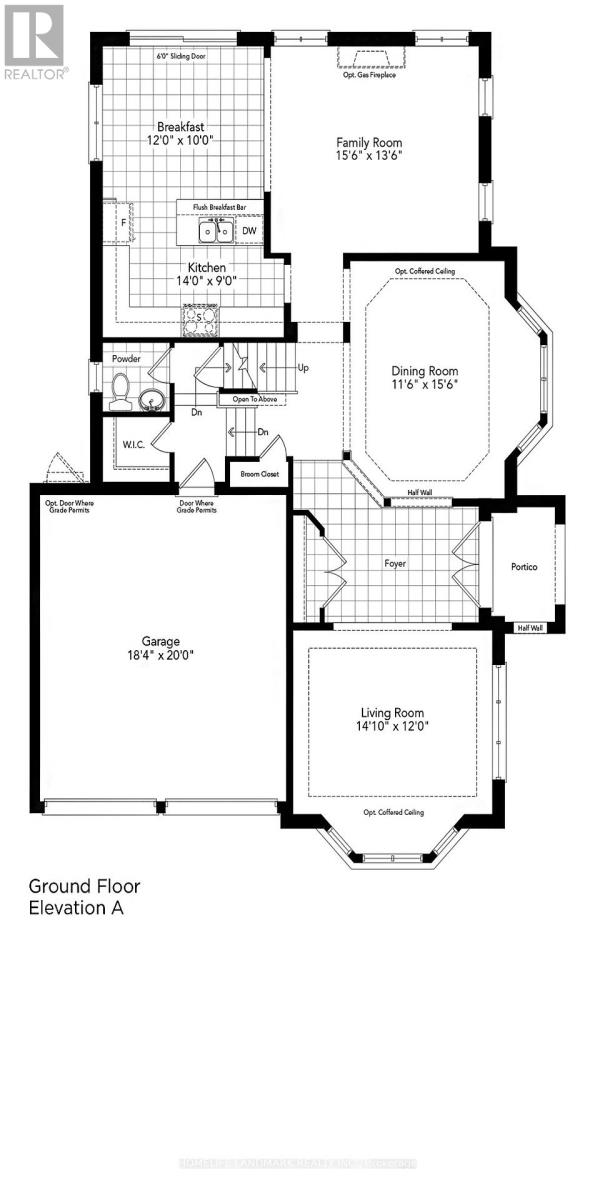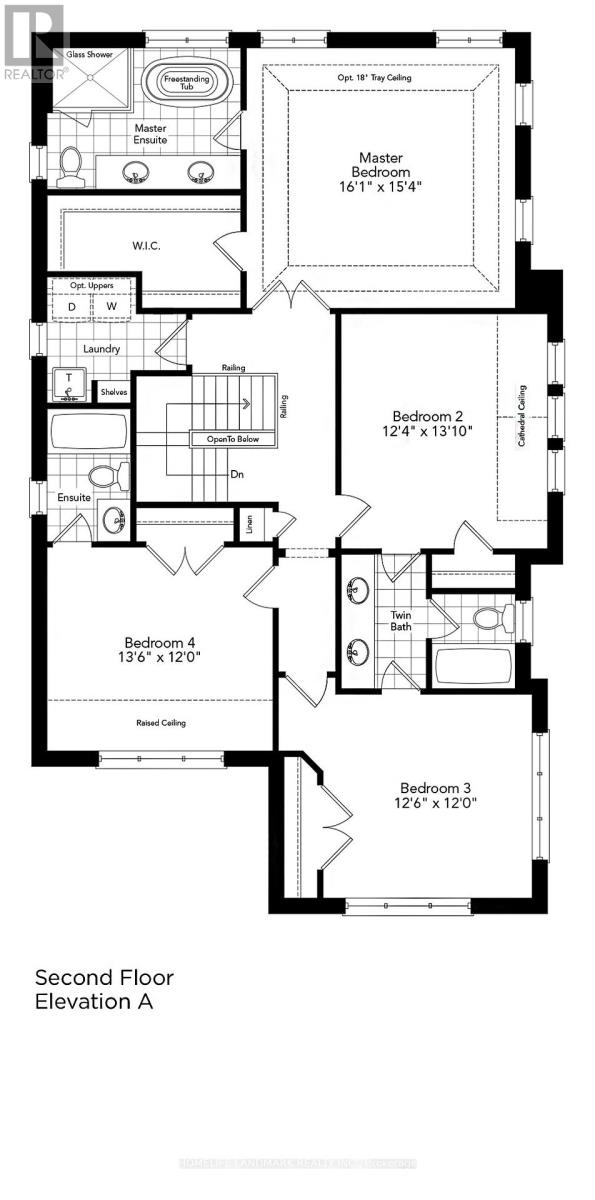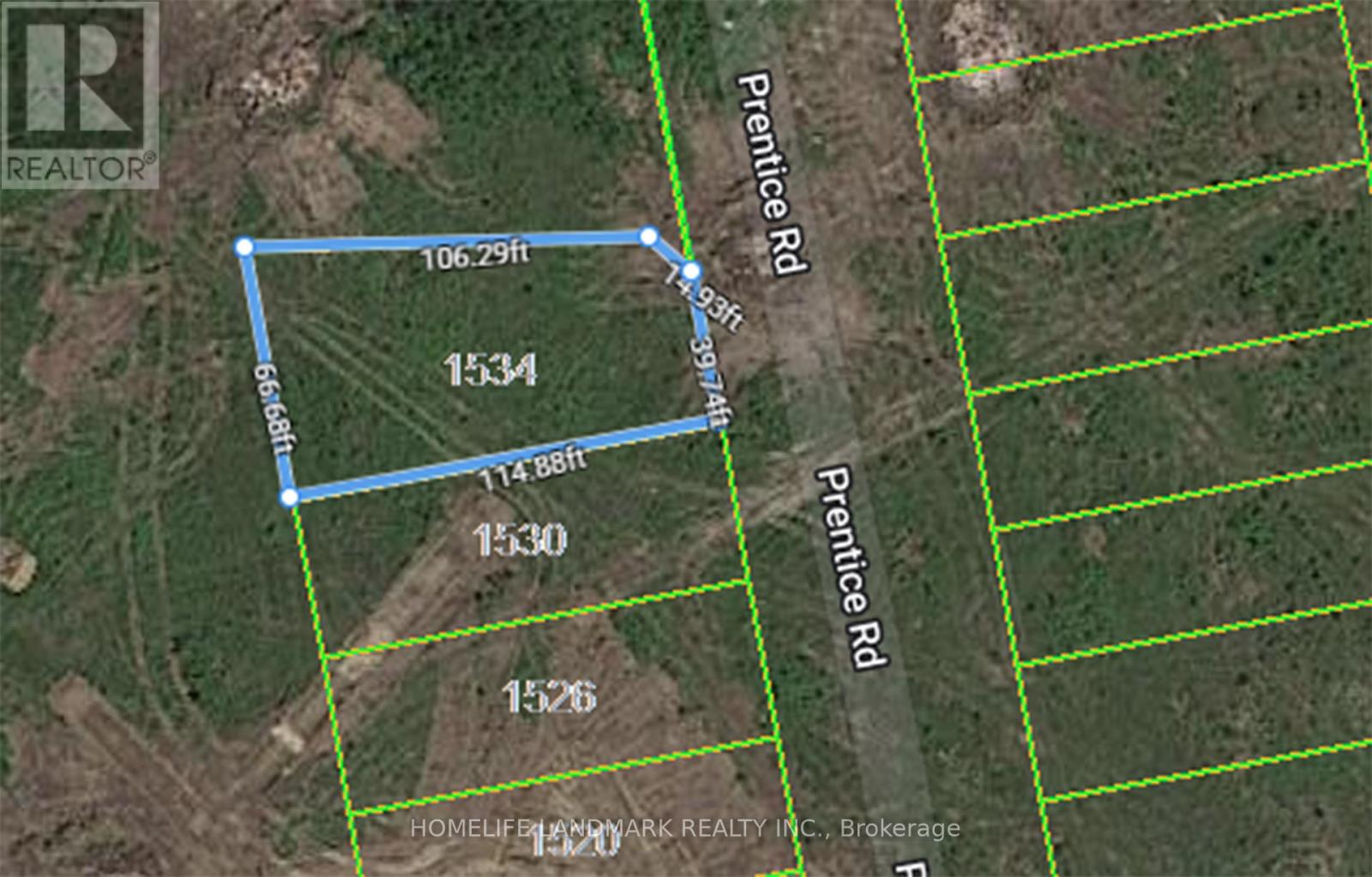1534 Prentice Rd Innisfil, Ontario L9S 0R4
$1,289,000
Welcome To Belle Aire Shores And Pristine Homes. Close to 2900 Sqft Of Quality Workmanship Stunning Aire Shores And Pristine Luxury 4 Bedroom 4 Washroom Brand New Never Lived In Home! the biggest lot on the block, Located In The Most Sought Out Neighborhood Of Innisfil. 9 mnts walk to the Lake and to sandy beach. You will Be Pleasantly Surprised Once You Enter The Beautiful, Double-Door Front Entrance to Close to $70K in Upgraded Tiles, Hardwood Floors, Windows, Chef-Inspired Modern Kitchen with Quartz Countertops and matching Quartz Backsplash with Pot Filler Faucet, Built In S/S Appliances, And Cathedral Ceilings in the bedrooms. Bright & Spacious. Contemporary Open Concept With 9Ft Ceiling On Main Floor. Master Bedroom Offers W/I Closets & A Luxury Bathroom With Stand Alone Tub. Laundry is on 2nd Level. The $70k upgraded list is available (please ask)**** EXTRAS **** Community Living With Modern Amenities, Innisfil Is One Of Simcoe County's Most Sought-After Communities. Enjoy Sandy Beaches, Golf, Marinas, Friday Harbour Resorts and more. (id:46317)
Property Details
| MLS® Number | N8155952 |
| Property Type | Single Family |
| Community Name | Rural Innisfil |
| Amenities Near By | Beach, Hospital, Park, Place Of Worship, Schools |
| Parking Space Total | 6 |
Building
| Bathroom Total | 4 |
| Bedrooms Above Ground | 4 |
| Bedrooms Total | 4 |
| Basement Type | Full |
| Construction Style Attachment | Detached |
| Cooling Type | Central Air Conditioning |
| Exterior Finish | Stone, Stucco |
| Heating Fuel | Natural Gas |
| Heating Type | Forced Air |
| Stories Total | 2 |
| Type | House |
Parking
| Garage |
Land
| Acreage | No |
| Land Amenities | Beach, Hospital, Park, Place Of Worship, Schools |
| Size Irregular | 40 X 114.88 Ft ; 14.93x106.29x66.68x114.88x39.74 |
| Size Total Text | 40 X 114.88 Ft ; 14.93x106.29x66.68x114.88x39.74 |
Rooms
| Level | Type | Length | Width | Dimensions |
|---|---|---|---|---|
| Second Level | Primary Bedroom | 4.91 m | 4.7 m | 4.91 m x 4.7 m |
| Second Level | Bedroom 2 | 4.15 m | 3.66 m | 4.15 m x 3.66 m |
| Second Level | Bedroom 3 | 3.79 m | 4 m | 3.79 m x 4 m |
| Second Level | Bedroom 4 | 3.85 m | 3.66 m | 3.85 m x 3.66 m |
| Ground Level | Living Room | 4.3 m | 3.66 m | 4.3 m x 3.66 m |
| Ground Level | Dining Room | 3.55 m | 4.76 m | 3.55 m x 4.76 m |
| Ground Level | Family Room | 4.76 m | 4.2 m | 4.76 m x 4.2 m |
| Ground Level | Kitchen | 2.75 m | 4.27 m | 2.75 m x 4.27 m |
| Ground Level | Eating Area | 3.66 m | 3.05 m | 3.66 m x 3.05 m |
https://www.realtor.ca/real-estate/26642466/1534-prentice-rd-innisfil-rural-innisfil


7240 Woodbine Ave Unit 103
Markham, Ontario L3R 1A4
(905) 305-1600
(905) 305-1609
www.homelifelandmark.com/


7240 Woodbine Ave Unit 103
Markham, Ontario L3R 1A4
(905) 305-1600
(905) 305-1609
www.homelifelandmark.com/
Interested?
Contact us for more information

