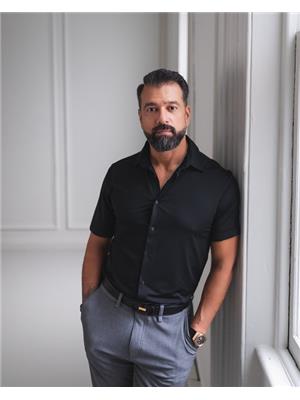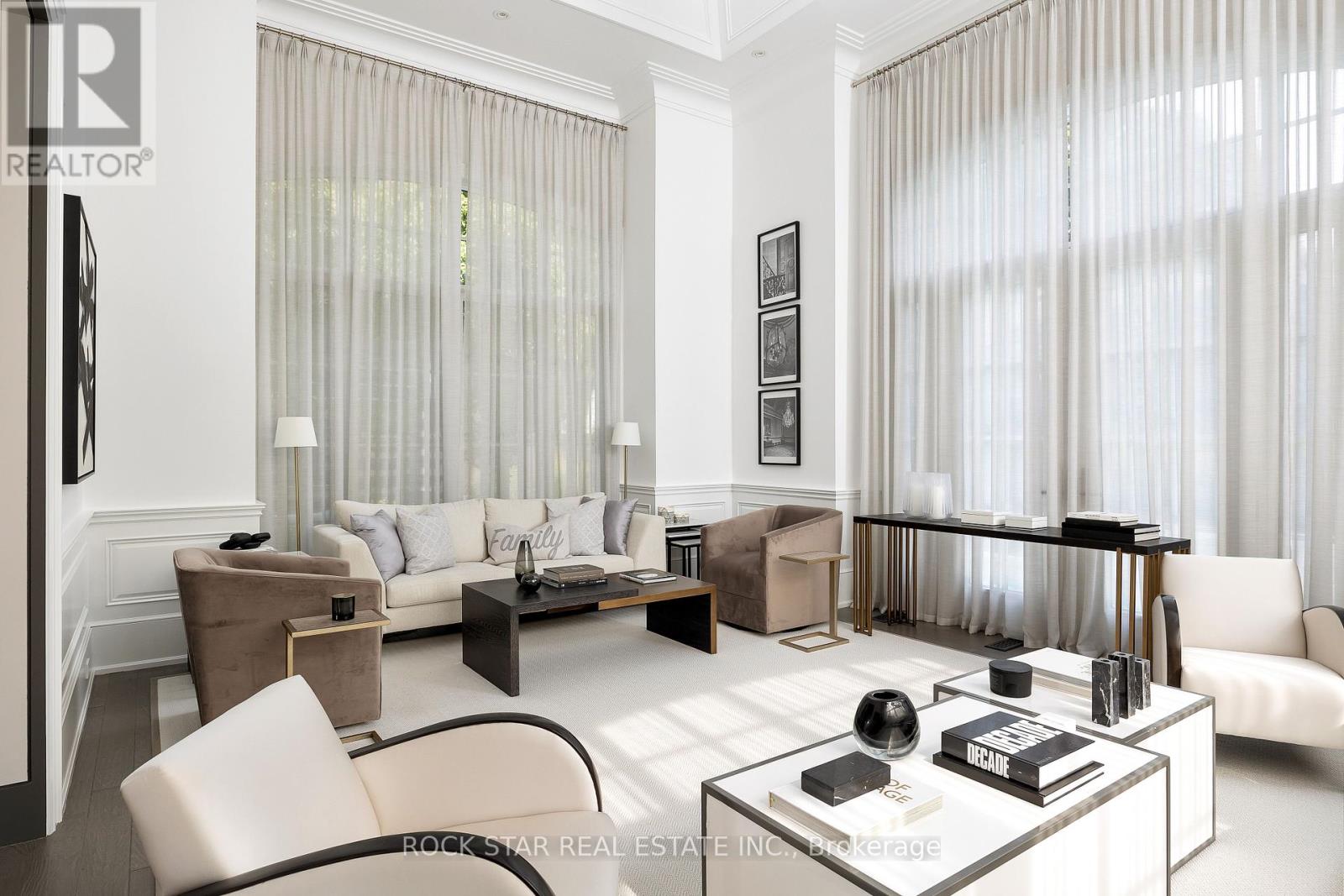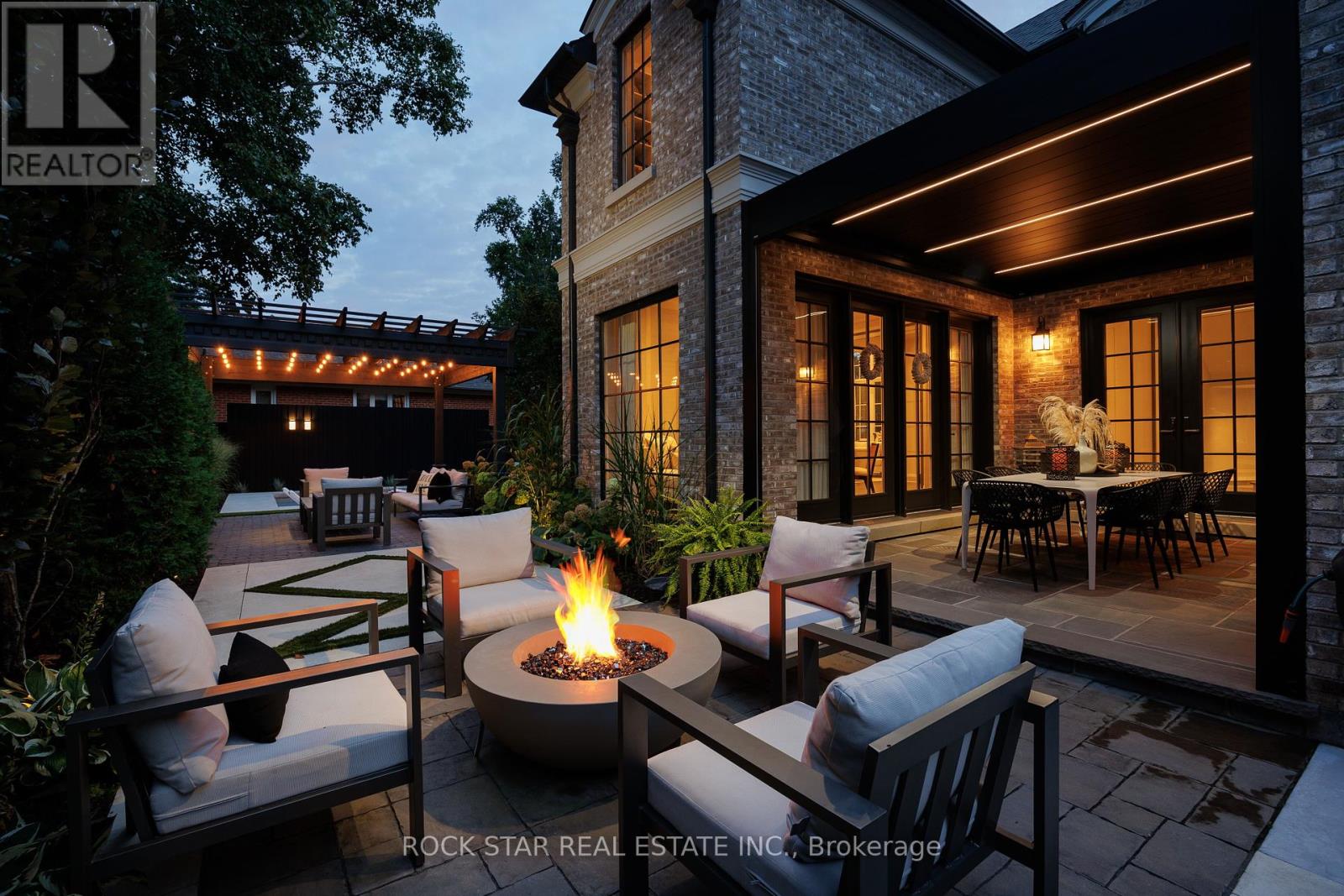421 Wedgewood Dr Oakville, Ontario L6J 4S3
$6,799,000
Stunning 6,700 Sf Of Luxury Living In South East Oakville, Just 30 Minutes Drive From Downtown Toronto. This 5-Bedroom, 5 Bathroom Home Is An Eclectic Blend Of Modern And Traditional Design With The Perfect Balance Of Practicality And Convenience For Any Busy Family. Highlights Include: Inground Salt Pool W/ Automated Cover, Out Door Oasis With Kitchen, Fire-Pit, Tv Entertainment Area Plus Covered Patio With Auto/Atrium & Phantom Screen From Stobag. A Lower Level Wellness Centre With Gym & Spa, Theatre Room And Guess Suite. Complete Control 4 Automation & Security System. Designed For Ultimate Family Living With Plenty Of Space For Entertaining Custom Built By Pcm. Architectural Design By Richard Wengle. Designed By Brian Gluckstein, Gluckstein Design Planning Inc.**** EXTRAS **** Built-in Microwave, Dishwasher, Dryer, Garage Door Opener, Pool Equipment, Refrigerator, Stove, Washer, Window Coverings (id:46317)
Property Details
| MLS® Number | W8053144 |
| Property Type | Single Family |
| Community Name | Eastlake |
| Parking Space Total | 6 |
| Pool Type | Inground Pool |
Building
| Bathroom Total | 6 |
| Bedrooms Above Ground | 4 |
| Bedrooms Below Ground | 1 |
| Bedrooms Total | 5 |
| Basement Development | Finished |
| Basement Type | Full (finished) |
| Construction Style Attachment | Detached |
| Cooling Type | Central Air Conditioning |
| Exterior Finish | Brick |
| Fireplace Present | Yes |
| Heating Fuel | Natural Gas |
| Heating Type | Forced Air |
| Stories Total | 2 |
| Type | House |
Parking
| Attached Garage |
Land
| Acreage | No |
| Size Irregular | 75 X 151.11 Ft |
| Size Total Text | 75 X 151.11 Ft |
Rooms
| Level | Type | Length | Width | Dimensions |
|---|---|---|---|---|
| Second Level | Bedroom | 4.72 m | 4.44 m | 4.72 m x 4.44 m |
| Second Level | Bedroom 2 | 6.02 m | 3.35 m | 6.02 m x 3.35 m |
| Second Level | Bedroom 3 | 4.47 m | 3.35 m | 4.47 m x 3.35 m |
| Second Level | Bedroom 4 | 3.15 m | 3.73 m | 3.15 m x 3.73 m |
| Basement | Exercise Room | 4.7 m | 4.62 m | 4.7 m x 4.62 m |
| Basement | Media | 6.25 m | 4.39 m | 6.25 m x 4.39 m |
| Basement | Bedroom 5 | 6.55 m | 3.58 m | 6.55 m x 3.58 m |
| Main Level | Great Room | 7.14 m | 4.98 m | 7.14 m x 4.98 m |
| Main Level | Den | 4.57 m | 3.12 m | 4.57 m x 3.12 m |
| Main Level | Kitchen | 6.71 m | 4.62 m | 6.71 m x 4.62 m |
| Main Level | Family Room | 5.28 m | 4.9 m | 5.28 m x 4.9 m |
| Main Level | Dining Room | 4.39 m | 4.32 m | 4.39 m x 4.32 m |
https://www.realtor.ca/real-estate/26492936/421-wedgewood-dr-oakville-eastlake


418 Iroquois Shore Rd #103a
Oakville, Ontario L6H 0X7
(905) 361-9098
(905) 338-2727
www.rockstarbrokerage.com
Interested?
Contact us for more information









































