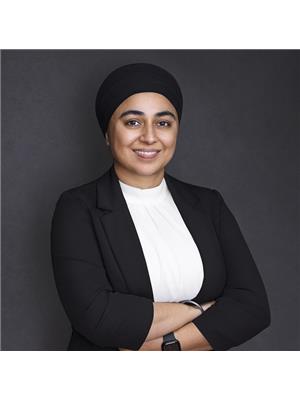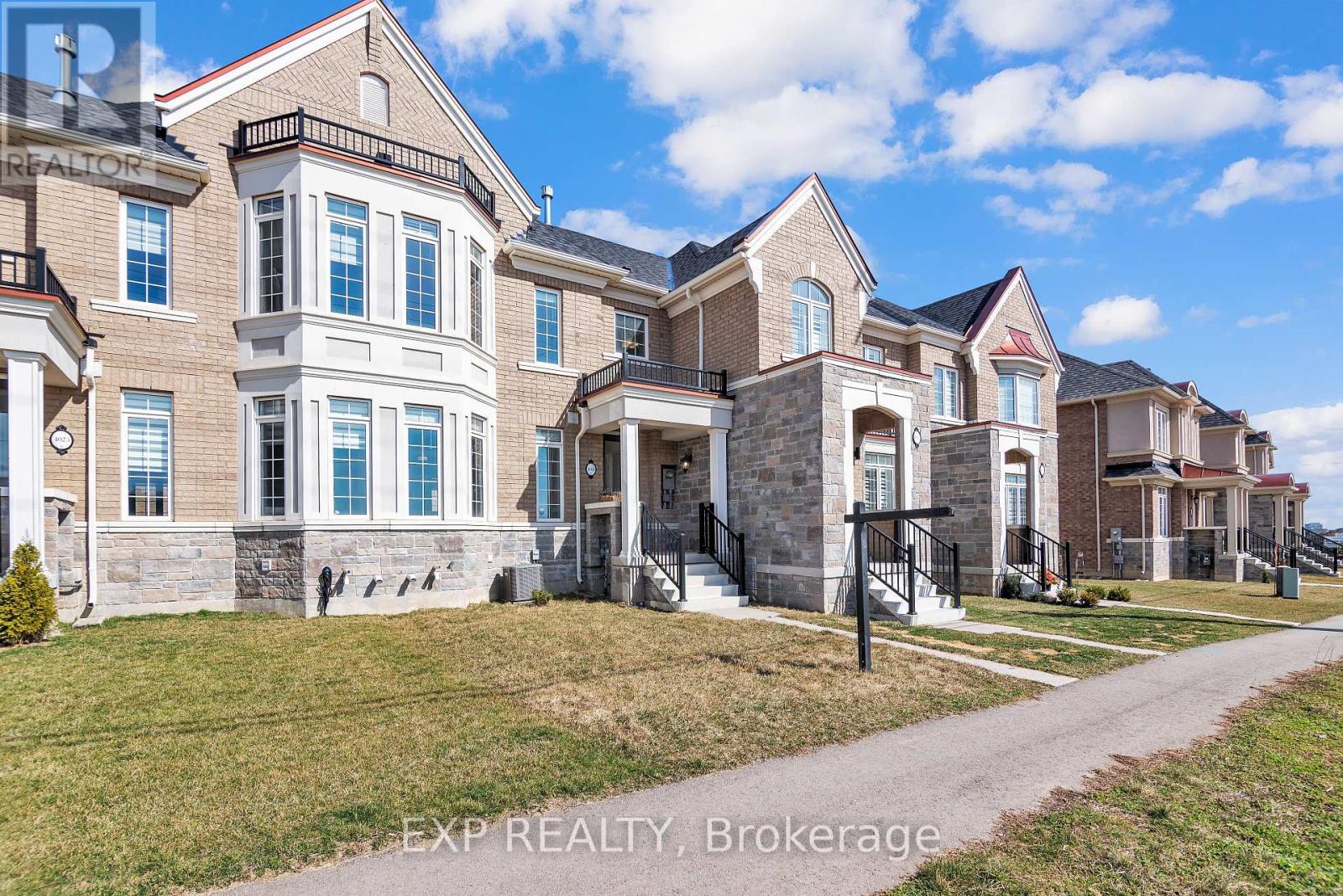4021 Sixth Line Oakville, Ontario L6H 3P8
$1,189,999
Absolutely exquisite! Welcome to this 2-year-old freehold townhome featuring a spacious double-car garage, 3 bedrooms, & 2.5 bathrooms. Admire the open-concept modern kitchen with Granite counter tops, stainless steel appliances & a stylish island, complemented by elegant Engineered Hardwood floors throughout the entire house a carpet-free living experience. Enjoy the lovely fenced courtyard for delightful outdoor moments. Bask in the charm of a heated flooring sunroom, connecting your double garage to your home a versatile space for living, working, or a play area. Basement laundry offers practicality without sacrificing style. Perfectly positioned near Highways 403, 407, and Dundas Street, providing access to nearby attractions such as Oakville Hospital, Sixteen Mile Creek Arena, Isaac & Fowley Parks, as well as schools like River Oaks, Thomas A. Blakelock, and Sunningdale. This home seamlessly blends style, function, and convenience for an ideal living experience. (id:46317)
Property Details
| MLS® Number | W8156922 |
| Property Type | Single Family |
| Community Name | Rural Oakville |
| Amenities Near By | Hospital, Park |
| Parking Space Total | 2 |
Building
| Bathroom Total | 3 |
| Bedrooms Above Ground | 3 |
| Bedrooms Total | 3 |
| Basement Development | Unfinished |
| Basement Type | N/a (unfinished) |
| Construction Style Attachment | Attached |
| Cooling Type | Central Air Conditioning |
| Fireplace Present | Yes |
| Heating Fuel | Natural Gas |
| Heating Type | Forced Air |
| Stories Total | 2 |
| Type | Row / Townhouse |
Parking
| Attached Garage |
Land
| Acreage | No |
| Land Amenities | Hospital, Park |
| Size Irregular | 21.04 X 106 Ft ; 0.49 Ft X 7.85 Ft X 0.49 Ft X 86.75 |
| Size Total Text | 21.04 X 106 Ft ; 0.49 Ft X 7.85 Ft X 0.49 Ft X 86.75 |
Rooms
| Level | Type | Length | Width | Dimensions |
|---|---|---|---|---|
| Basement | Recreational, Games Room | 6.22 m | 8.27 m | 6.22 m x 8.27 m |
| Basement | Laundry Room | 6.22 m | 2.71 m | 6.22 m x 2.71 m |
| Upper Level | Primary Bedroom | 4 m | 4.92 m | 4 m x 4.92 m |
| Upper Level | Bedroom 2 | 3.05 m | 2.83 m | 3.05 m x 2.83 m |
| Upper Level | Bedroom 3 | 2.97 m | 3.87 m | 2.97 m x 3.87 m |
| Upper Level | Bathroom | 2.01 m | 3.17 m | 2.01 m x 3.17 m |
| Upper Level | Bathroom | 2.97 m | 1.49 m | 2.97 m x 1.49 m |
| Ground Level | Living Room | 4.26 m | 5.53 m | 4.26 m x 5.53 m |
| Ground Level | Dining Room | 3.12 m | 3.65 m | 3.12 m x 3.65 m |
| Ground Level | Mud Room | 2.34 m | 6.03 m | 2.34 m x 6.03 m |
| Ground Level | Kitchen | 2.98 m | 4.81 m | 2.98 m x 4.81 m |
| Ground Level | Bathroom | 1.7 m | 1.24 m | 1.7 m x 1.24 m |
https://www.realtor.ca/real-estate/26643996/4021-sixth-line-oakville-rural-oakville

Salesperson
(647) 927-8880
amaar.ca/
https://m.facebook.com/AmaarRealtor-210278450991512/?__tn__=C-R
https://twitter.com/AmaarRealtor
https://ca.linkedin.com/in/amarasaad
4711 Yonge St 10th Flr, 106430
Toronto, Ontario M2N 6K8
(866) 530-7737

Salesperson
(647) 209-2155
(647) 209-2155
4711 Yonge St 10th Flr, 106430
Toronto, Ontario M2N 6K8
(866) 530-7737
Interested?
Contact us for more information










































