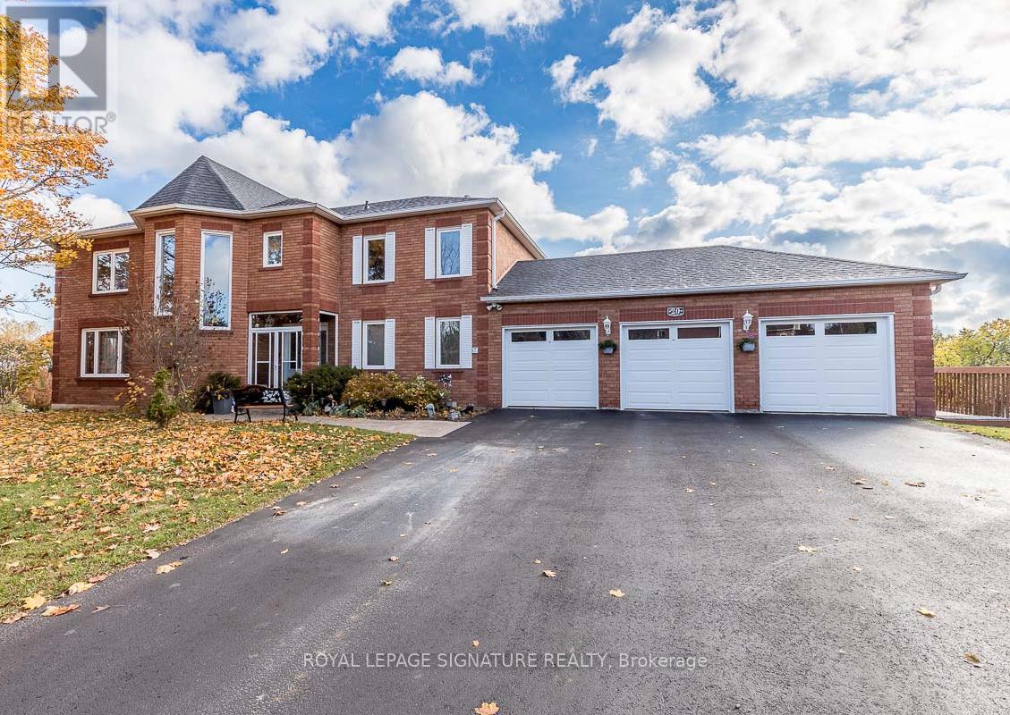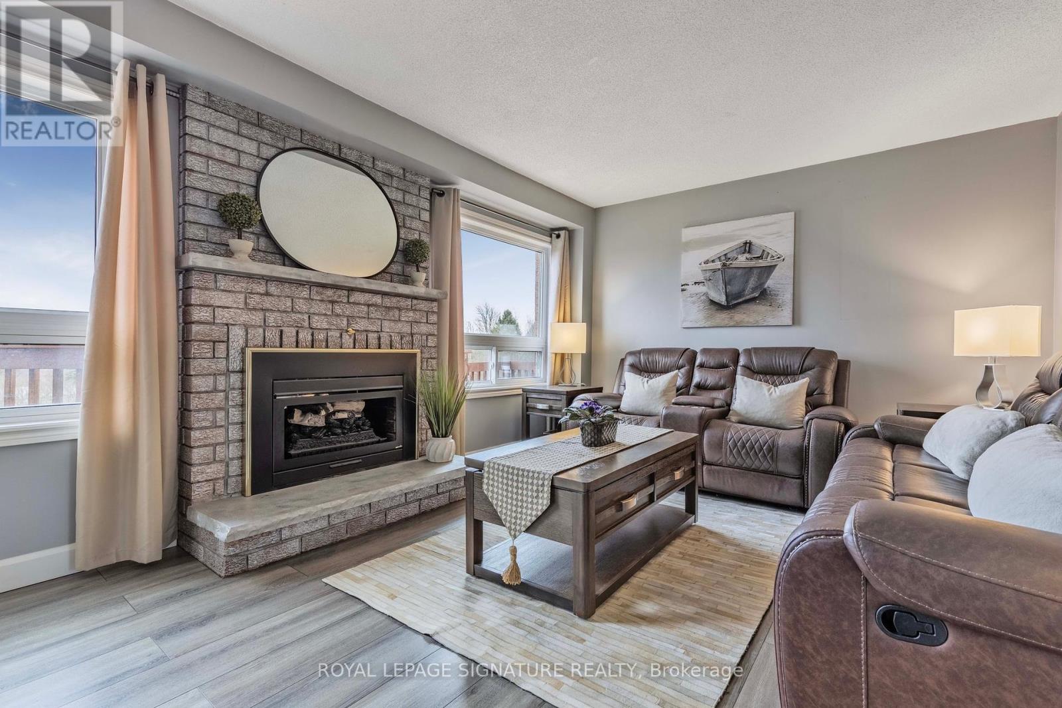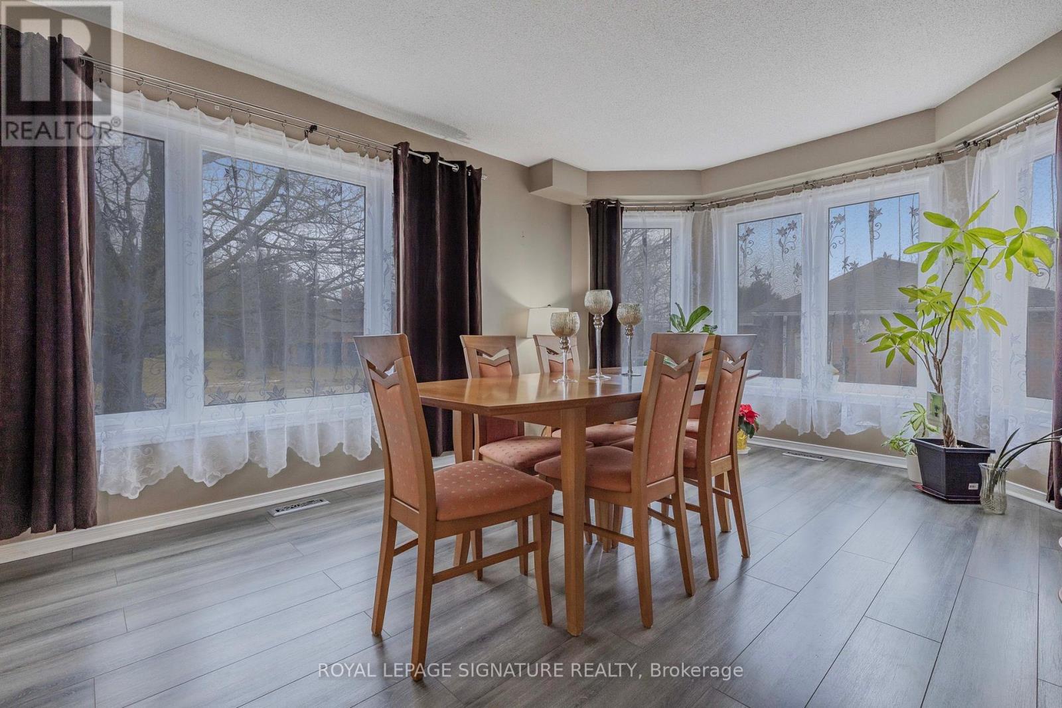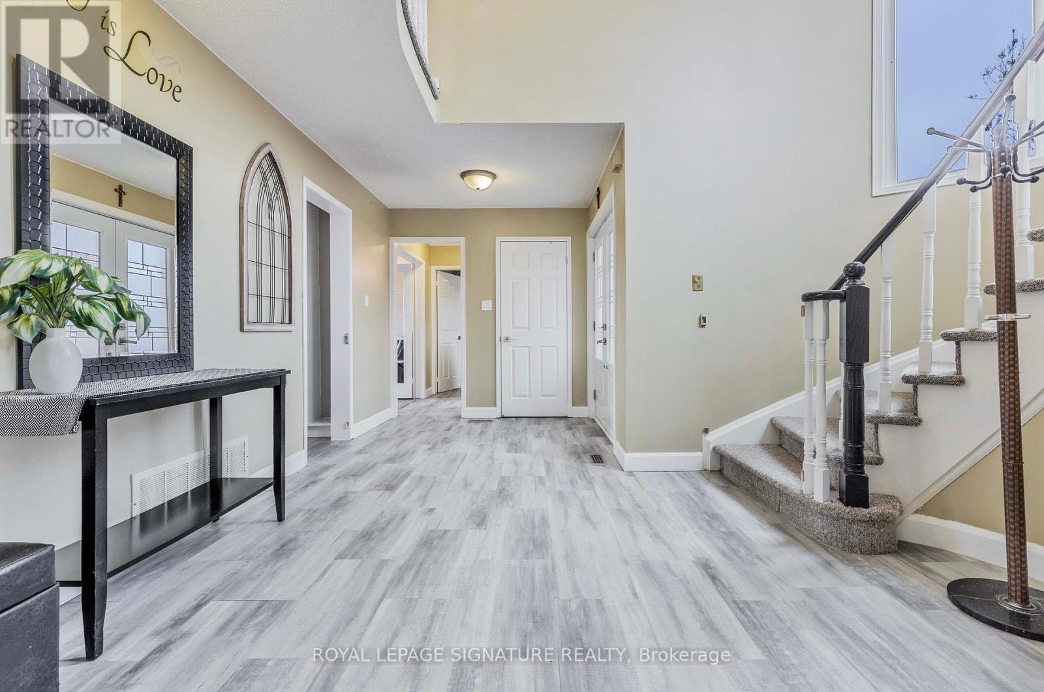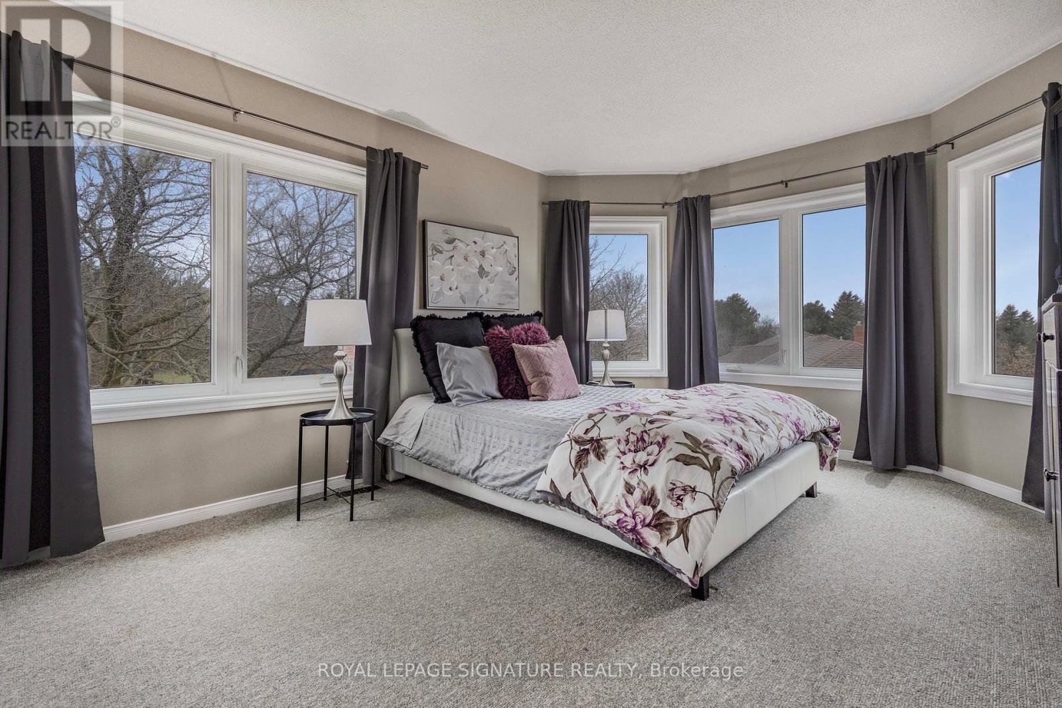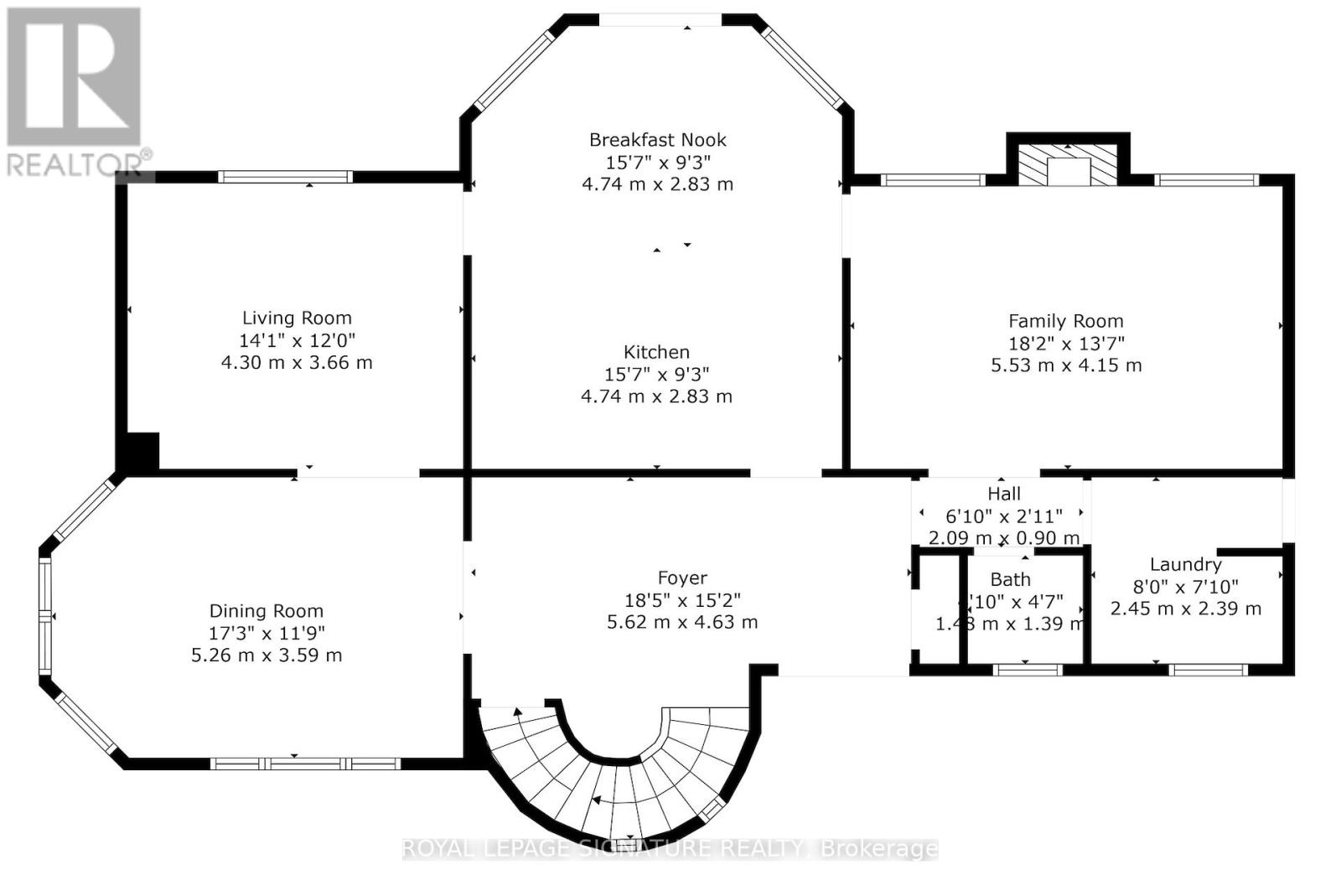20 Hawthorne Rd Mono, Ontario L9W 6G7
$1,550,000
Rare offering in Mono's sought after Cardinal Woods neighbourhood. Sitting on just under an acre of land - this all brick home is built to last and sure to impress! Beautifully updated eat-in kitchen with an tons of storage (check out that pantry!), granite countertops and new stainless steel appliances. Functional main floor offers large principal rooms, cozy fireplace and oversized windows throughout. Over 4000 sq ft of finished living space and room for the whole family with bright walkout basement and in-law suite.**** EXTRAS **** All the perks of country living; but just 5 mins outside Orangeville, 40 mins to Pearson Airport & 55 mins to Toronto. Steps to Island Lake Conservation & Monora Park! (id:46317)
Property Details
| MLS® Number | X8104940 |
| Property Type | Single Family |
| Community Name | Rural Mono |
| Amenities Near By | Hospital, Park |
| Community Features | Community Centre, School Bus |
| Features | Wooded Area |
| Parking Space Total | 12 |
Building
| Bathroom Total | 4 |
| Bedrooms Above Ground | 4 |
| Bedrooms Below Ground | 1 |
| Bedrooms Total | 5 |
| Basement Development | Finished |
| Basement Features | Apartment In Basement, Walk Out |
| Basement Type | N/a (finished) |
| Construction Style Attachment | Detached |
| Cooling Type | Central Air Conditioning |
| Exterior Finish | Brick |
| Fireplace Present | Yes |
| Heating Fuel | Natural Gas |
| Heating Type | Forced Air |
| Stories Total | 2 |
| Type | House |
Parking
| Attached Garage |
Land
| Acreage | No |
| Land Amenities | Hospital, Park |
| Sewer | Septic System |
| Size Irregular | 111.01 X 270.13 Ft ; Irregular Pie |
| Size Total Text | 111.01 X 270.13 Ft ; Irregular Pie|1/2 - 1.99 Acres |
Rooms
| Level | Type | Length | Width | Dimensions |
|---|---|---|---|---|
| Second Level | Primary Bedroom | 5.64 m | 4.74 m | 5.64 m x 4.74 m |
| Second Level | Bedroom 2 | 4.58 m | 3.62 m | 4.58 m x 3.62 m |
| Second Level | Bedroom 3 | 4.3 m | 3.63 m | 4.3 m x 3.63 m |
| Second Level | Bedroom 4 | 4.6 m | 3.32 m | 4.6 m x 3.32 m |
| Lower Level | Bedroom 5 | 5.14 m | 4.3 m | 5.14 m x 4.3 m |
| Lower Level | Kitchen | 4.18 m | 2.49 m | 4.18 m x 2.49 m |
| Lower Level | Recreational, Games Room | 6.32 m | 4.15 m | 6.32 m x 4.15 m |
| Main Level | Kitchen | 4.74 m | 2.83 m | 4.74 m x 2.83 m |
| Main Level | Eating Area | 4.74 m | 2.83 m | 4.74 m x 2.83 m |
| Main Level | Living Room | 4.3 m | 3.66 m | 4.3 m x 3.66 m |
| Main Level | Family Room | 5.53 m | 4.15 m | 5.53 m x 4.15 m |
| Main Level | Dining Room | 5.26 m | 3.59 m | 5.26 m x 3.59 m |
https://www.realtor.ca/real-estate/26569540/20-hawthorne-rd-mono-rural-mono


30 Eglinton Ave W Ste 7
Mississauga, Ontario L5R 3E7
(905) 568-2121
(905) 568-2588
Interested?
Contact us for more information

