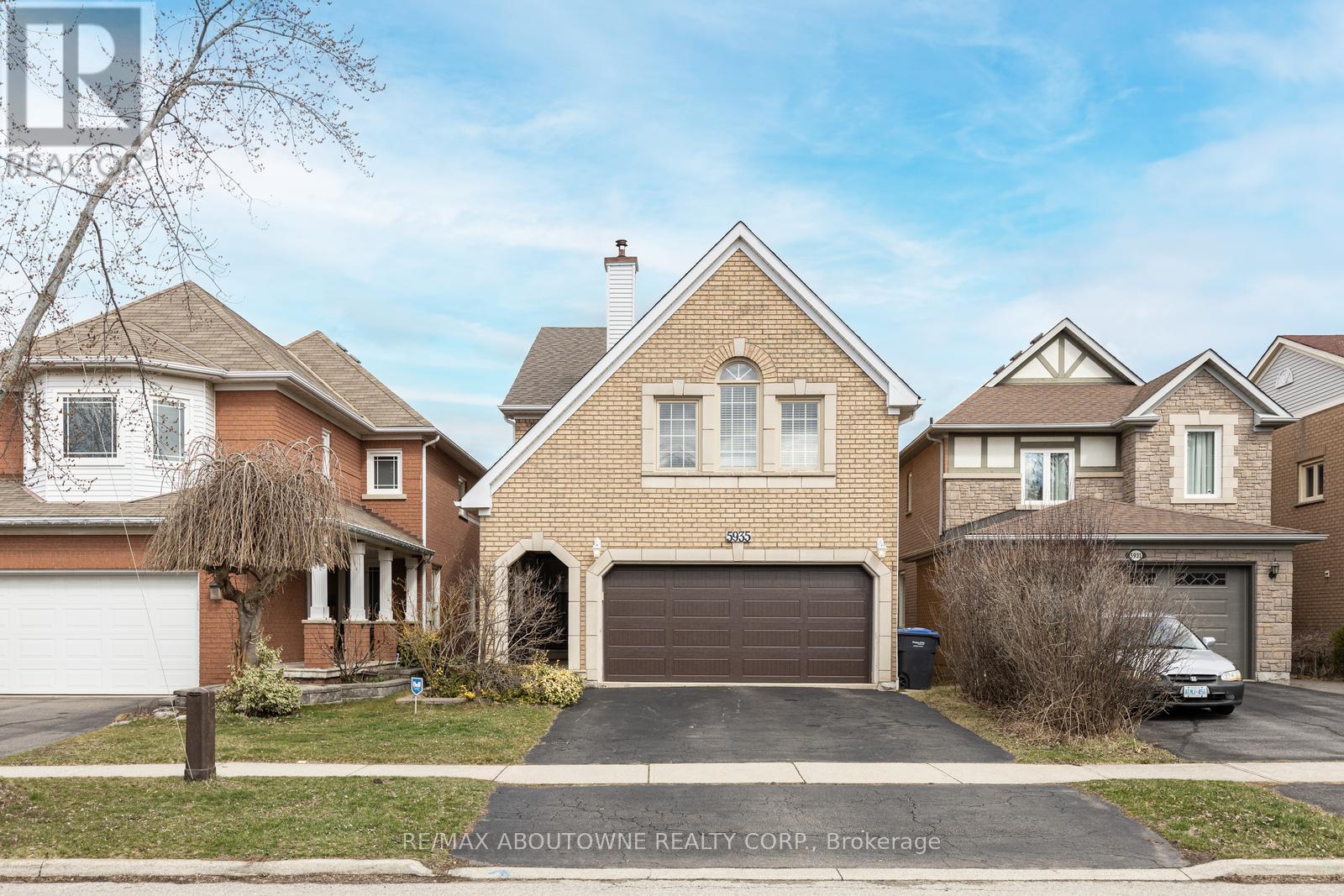5935 Leeside Cres Mississauga, Ontario L5M 5L8
$1,499,900
This charming detached property includes a myriad of enticing features that are sure to capture your heart. The kitchen boasts sleek tile flooring, stainless steel appliances, elegant granite countertops, and a stylish tile backsplash, making it a chef's paradise. Gleaming hardwood floors in spacious dining and living areas. Upstairs, carpet free & a cozy, sunfilled family room awaits, complete with a gas fireplace nestled within a marble surround and a captivating vaulted ceiling. Two separate laundry facilities are conveniently located on both the main floor and basement levels. The basement also functions as a standalone apartment with a separate entrance, two bedrooms, a bathroom, and kitchen. Updated bathrooms 2022 and Roof 2019. Situated in close proximity to Best School Zone Of Mississauga - John Fraser & St. Aloysius Gonzaga SS. Don't miss out on the opportunity to make this your forever home (id:46317)
Property Details
| MLS® Number | W8157234 |
| Property Type | Single Family |
| Community Name | Central Erin Mills |
| Amenities Near By | Hospital, Park, Schools |
| Community Features | Community Centre |
| Parking Space Total | 4 |
Building
| Bathroom Total | 4 |
| Bedrooms Above Ground | 4 |
| Bedrooms Below Ground | 2 |
| Bedrooms Total | 6 |
| Basement Features | Apartment In Basement, Separate Entrance |
| Basement Type | N/a |
| Construction Style Attachment | Detached |
| Cooling Type | Central Air Conditioning |
| Exterior Finish | Brick |
| Fireplace Present | Yes |
| Heating Fuel | Natural Gas |
| Heating Type | Forced Air |
| Stories Total | 2 |
| Type | House |
Parking
| Attached Garage |
Land
| Acreage | No |
| Land Amenities | Hospital, Park, Schools |
| Size Irregular | 31.99 X 114.86 Ft |
| Size Total Text | 31.99 X 114.86 Ft |
Rooms
| Level | Type | Length | Width | Dimensions |
|---|---|---|---|---|
| Second Level | Primary Bedroom | 3.63 m | 5.28 m | 3.63 m x 5.28 m |
| Second Level | Bedroom | 3.33 m | 2.77 m | 3.33 m x 2.77 m |
| Second Level | Bedroom | 3.33 m | 3.36 m | 3.33 m x 3.36 m |
| Basement | Office | 3.15 m | 3.84 m | 3.15 m x 3.84 m |
| Basement | Bedroom | 3.89 m | 3.18 m | 3.89 m x 3.18 m |
| Basement | Kitchen | 2.16 m | 3.02 m | 2.16 m x 3.02 m |
| Main Level | Dining Room | 3.12 m | 4.34 m | 3.12 m x 4.34 m |
| Main Level | Kitchen | 3.56 m | 4.93 m | 3.56 m x 4.93 m |
| Main Level | Living Room | 3.84 m | 4.27 m | 3.84 m x 4.27 m |
| Main Level | Laundry Room | 1.83 m | 1.63 m | 1.83 m x 1.63 m |
| Main Level | Bedroom | 3.2 m | 4.04 m | 3.2 m x 4.04 m |
https://www.realtor.ca/real-estate/26645257/5935-leeside-cres-mississauga-central-erin-mills

Broker
(905) 842-7000
(416) 844-0932
www.callrayo.com/
https://www.facebook.com/rayomand.irani.7
https://www.linkedin.com/feed/

1235 North Service Rd W #100
Oakville, Ontario L6M 2W2
(905) 842-7000
(905) 842-7010

Salesperson
(905) 338-9000

1235 North Service Rd W #100d
Oakville, Ontario L6M 3G5
(905) 338-9000
Interested?
Contact us for more information










































