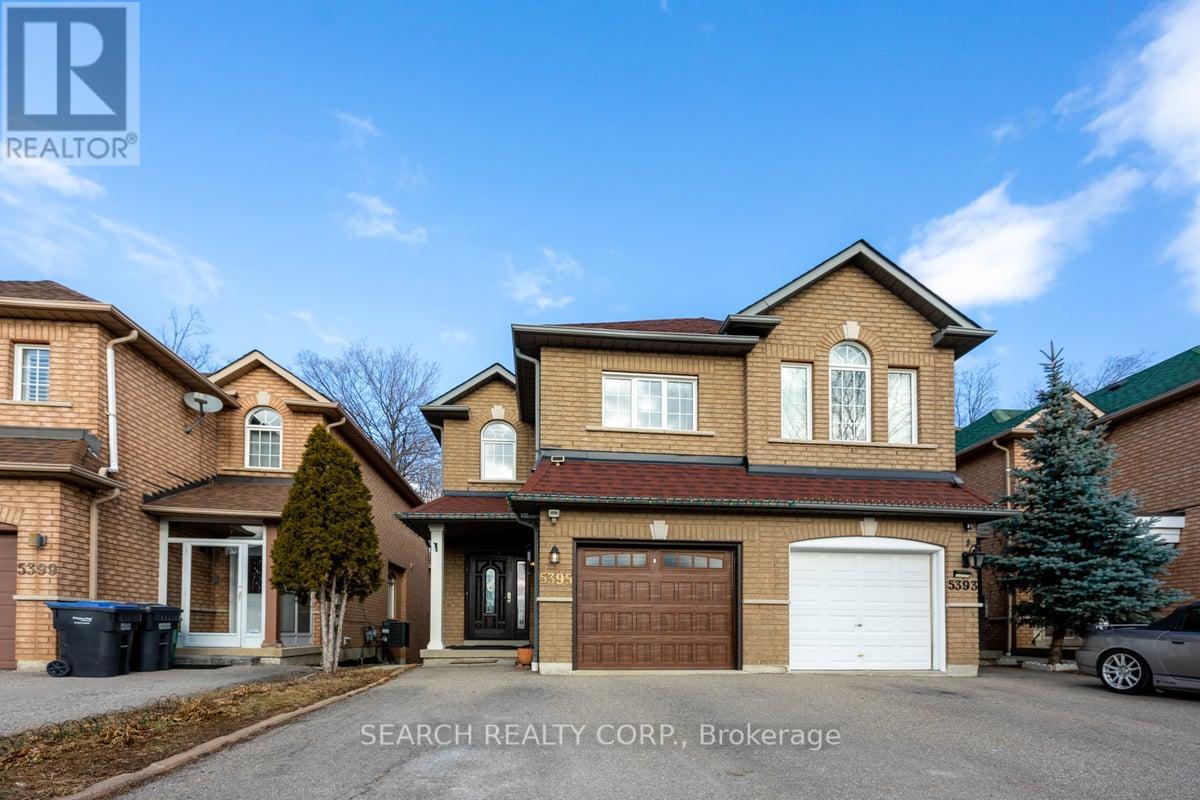5395 Tree Crest Crt Mississauga, Ontario L5R 3Z6
$998,900
Location Location! Semi Detached Offers an Inviting Open Layout, Carpet Free Throughout. Abundance of Natural Light on Main Floor, In Bedrooms, and In Walkout Basement. The Kitchen has Received Many Upgrades, Showcasing New Quartz Countertops, Quartz Backsplash a New Stainless Gas Stove, New Over-Range Microwave. Complemented by Stainless Steel Fridge & Dishwasher, the Kitchen also Features Expansive Cabinets. Step into the Open Oasis Backyard with a Deck that Provides a Serene View of a Wooded Open Space. Hardwood Floors and a Fireplace On The Main Floor, While the Finished Walk-Out Basement Boasts Newer Laminate Flooring. Enjoy the Convenience of a New Washer & Dryer, Freshly Painted Interiors Throughout the Entire Home. Highly Sought Out Area In Mississauga. Close To Schools, Bus, Parks & Major Shopping Centres and Hwys.**** EXTRAS **** Stainless Steel Fridge/(Gas Stove NEW) (Microwave NEW), Dishwasher, (Washer/Dryer NEW) Central Vacuum, Garage Door Opener. Home Filtration Water Systems. Freezer in Furnace room. all as is. (id:46317)
Property Details
| MLS® Number | W8157242 |
| Property Type | Single Family |
| Community Name | Hurontario |
| Amenities Near By | Public Transit |
| Community Features | School Bus |
| Parking Space Total | 3 |
Building
| Bathroom Total | 3 |
| Bedrooms Above Ground | 3 |
| Bedrooms Total | 3 |
| Basement Development | Finished |
| Basement Features | Walk Out |
| Basement Type | N/a (finished) |
| Construction Style Attachment | Semi-detached |
| Cooling Type | Central Air Conditioning |
| Exterior Finish | Brick |
| Fireplace Present | Yes |
| Heating Fuel | Natural Gas |
| Heating Type | Forced Air |
| Stories Total | 2 |
| Type | House |
Parking
| Attached Garage |
Land
| Acreage | No |
| Land Amenities | Public Transit |
| Size Irregular | 21.72 X 164.04 Ft |
| Size Total Text | 21.72 X 164.04 Ft |
Rooms
| Level | Type | Length | Width | Dimensions |
|---|---|---|---|---|
| Second Level | Primary Bedroom | 3.85 m | 3.96 m | 3.85 m x 3.96 m |
| Second Level | Bedroom 2 | 3.35 m | 3.23 m | 3.35 m x 3.23 m |
| Second Level | Bedroom 3 | 3.05 m | 3.05 m | 3.05 m x 3.05 m |
| Basement | Recreational, Games Room | 6.94 m | 4.99 m | 6.94 m x 4.99 m |
| Main Level | Living Room | 3.85 m | 4.88 m | 3.85 m x 4.88 m |
| Main Level | Dining Room | 3.05 m | 2.74 m | 3.05 m x 2.74 m |
| Main Level | Kitchen | 3.45 m | 2.32 m | 3.45 m x 2.32 m |
Utilities
| Sewer | Available |
https://www.realtor.ca/real-estate/26645258/5395-tree-crest-crt-mississauga-hurontario

Broker
(416) 569-5806
(416) 569-5806
https://naveensharma.searchrealty.co/
https://www.facebook.com/gtapropertylist/
50 Village Centre Pl #100
Mississauga, Ontario L4Z 1V9
(855) 500-7653
(855) 500-7653
www.searchrealty.ca/
Interested?
Contact us for more information







































