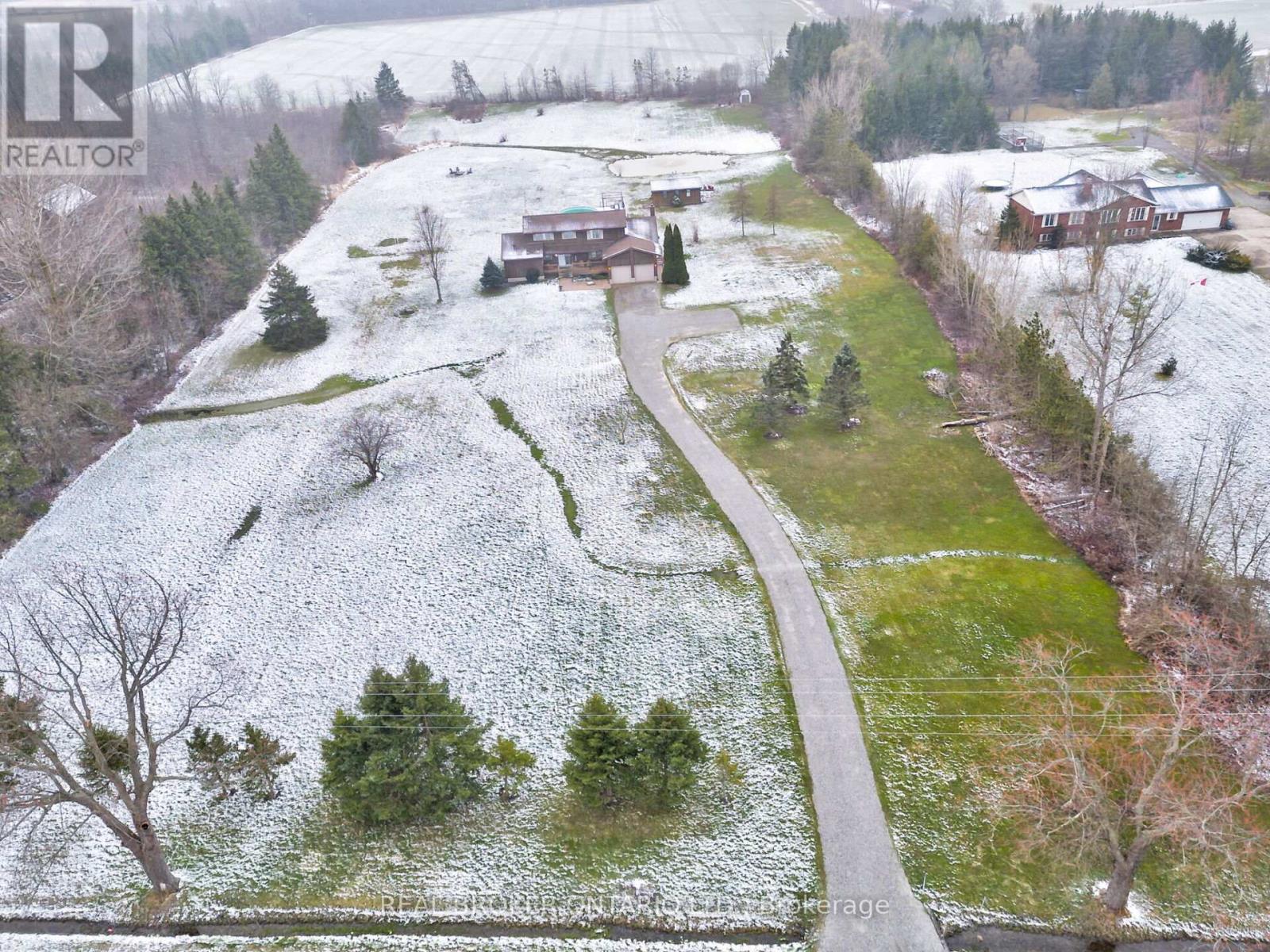61041 Regional Rd 27 Port Colborne, Ontario L3B 5N6
$1,199,900
Escape to your private oasis! Nestled on 5 acres of cleared land, this property overlooks Water Park Golf and Country Club, offering serene views of Welland River. Relax by the pool or pond, with farmers fields in sight. The Viceroy home features an open layout, updated kitchen with stainless steel appliances, and a spacious dining and living area opening to the deck. A wood-burning fireplace adds coziness. The primary suite boasts a 4-piece ensuite and walk-in closet, while a bedroom/office offers flexibility. Upstairs, find two more bedrooms and a bath. The basement is an entertainer's haven, with a large recreation room, bar, two bedrooms, and storage. Outdoors, enjoy the firepit or workshop. Minutes from amenities, wineries, golf, and beaches, this property offers convenience and tranquility. Don't miss out on this dream home!**** EXTRAS **** Ceiling fans, lights, Decorative shelving, Kitchen island (excl: the chairs), Bar & bar stools downstairs, 2 outdoor gazebos, Hot tub, Zero turn lawn mower, Adirondack Chairs at fire pit, Chairs on porch out front, Soccer net, Pond Fountain (id:46317)
Property Details
| MLS® Number | X8157978 |
| Property Type | Single Family |
| Community Features | School Bus |
| Features | Wooded Area |
| Parking Space Total | 12 |
| Pool Type | Above Ground Pool |
| View Type | View |
Building
| Bathroom Total | 3 |
| Bedrooms Above Ground | 4 |
| Bedrooms Below Ground | 2 |
| Bedrooms Total | 6 |
| Basement Development | Finished |
| Basement Features | Walk-up |
| Basement Type | N/a (finished) |
| Construction Style Attachment | Detached |
| Cooling Type | Central Air Conditioning |
| Exterior Finish | Wood |
| Fireplace Present | Yes |
| Heating Type | Forced Air |
| Stories Total | 2 |
| Type | House |
Parking
| Attached Garage |
Land
| Acreage | Yes |
| Sewer | Septic System |
| Size Irregular | 300.76 X 730.31 Ft |
| Size Total Text | 300.76 X 730.31 Ft|5 - 9.99 Acres |
| Surface Water | River/stream |
Rooms
| Level | Type | Length | Width | Dimensions |
|---|---|---|---|---|
| Second Level | Bedroom 3 | 4.67 m | 3.45 m | 4.67 m x 3.45 m |
| Second Level | Bedroom 4 | 4.39 m | 3.45 m | 4.39 m x 3.45 m |
| Basement | Recreational, Games Room | 10.08 m | 4.44 m | 10.08 m x 4.44 m |
| Basement | Bedroom 5 | 4.44 m | 3.81 m | 4.44 m x 3.81 m |
| Basement | Bedroom | 3.99 m | 3.81 m | 3.99 m x 3.81 m |
| Main Level | Living Room | 4.52 m | 4.06 m | 4.52 m x 4.06 m |
| Main Level | Kitchen | 5.23 m | 2.95 m | 5.23 m x 2.95 m |
| Main Level | Dining Room | 5.11 m | 4.06 m | 5.11 m x 4.06 m |
| Main Level | Bedroom 2 | 3.02 m | 2.82 m | 3.02 m x 2.82 m |
| Main Level | Family Room | 4.55 m | 3.56 m | 4.55 m x 3.56 m |
| Main Level | Primary Bedroom | 5.38 m | 4.57 m | 5.38 m x 4.57 m |
| Main Level | Laundry Room | 4.62 m | 1.68 m | 4.62 m x 1.68 m |
https://www.realtor.ca/real-estate/26645459/61041-regional-rd-27-port-colborne

4145 North Service Rd 2nd Flr #c
Burlington, Ontario L7L 4X6
(888) 311-1172
(888) 311-1172
https://www.joinreal.com/
Interested?
Contact us for more information










































