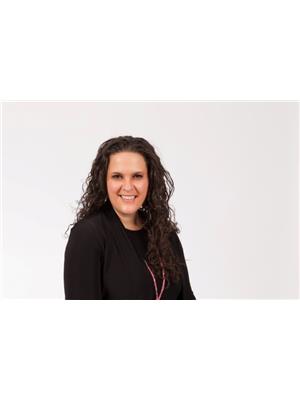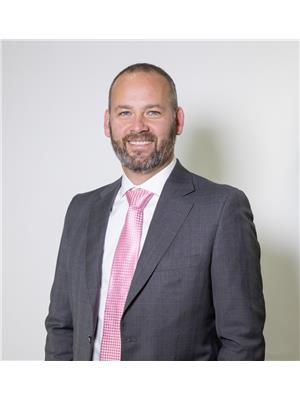122 Glenariff Dr Hamilton, Ontario L8B 1A5
$625,000
Bungalow nestled in the vibrant Antrim Glen 55+ community. Featuring 2+1 beds 2 baths & rare double car garage. Open concept living room with a cozy fireplace (propane) overlooks the large eat-in kitchen with a massive island with breakfast bar, SS appliances & backsplash & more! The versatile dining room offers a walkout to the open rear yard with interlock patio. Main floor primary suite, includes a 4pc ensuite & walk-in closet. Additional bedroom, 3pc bath & convenient laundry complete the main. Finished lower level boasts a family room, bedroom & storage/utility/rec areas awaiting your personal touch. Includes a reverse osmosis system, water softener, inground water sprinkler system adding comfort & convenience to this exquisite home. Opportunity for refined living in a supportive community with pool, clubhouse, community events & more. Very reasonable Monthly Land lease of $838.53 + taxes of $207.86 (estimated). Don't delay on this turnkey gem! (id:46317)
Property Details
| MLS® Number | X8106038 |
| Property Type | Single Family |
| Community Name | Rural Flamborough |
| Community Features | Community Centre |
| Parking Space Total | 4 |
| Pool Type | Inground Pool |
Building
| Bathroom Total | 2 |
| Bedrooms Above Ground | 2 |
| Bedrooms Below Ground | 1 |
| Bedrooms Total | 3 |
| Architectural Style | Bungalow |
| Basement Development | Partially Finished |
| Basement Type | Full (partially Finished) |
| Construction Style Attachment | Detached |
| Cooling Type | Central Air Conditioning |
| Exterior Finish | Vinyl Siding |
| Fireplace Present | Yes |
| Heating Fuel | Propane |
| Heating Type | Forced Air |
| Stories Total | 1 |
| Type | House |
Parking
| Attached Garage |
Land
| Acreage | No |
Rooms
| Level | Type | Length | Width | Dimensions |
|---|---|---|---|---|
| Basement | Recreational, Games Room | 4.54 m | 4.06 m | 4.54 m x 4.06 m |
| Basement | Great Room | 6.98 m | 4.57 m | 6.98 m x 4.57 m |
| Basement | Bedroom | 3.65 m | 3.32 m | 3.65 m x 3.32 m |
| Basement | Utility Room | 2.46 m | 1.29 m | 2.46 m x 1.29 m |
| Basement | Workshop | 5.28 m | 11.15 m | 5.28 m x 11.15 m |
| Ground Level | Living Room | 5.89 m | 4.16 m | 5.89 m x 4.16 m |
| Ground Level | Kitchen | 5.84 m | 4.06 m | 5.84 m x 4.06 m |
| Ground Level | Dining Room | 4.16 m | 2.81 m | 4.16 m x 2.81 m |
| Ground Level | Primary Bedroom | 5.81 m | 3.98 m | 5.81 m x 3.98 m |
| Ground Level | Bedroom 2 | 2.97 m | 4.06 m | 2.97 m x 4.06 m |
| Ground Level | Laundry Room | 1.49 m | 2.38 m | 1.49 m x 2.38 m |
| Ground Level | Bathroom | Measurements not available |
https://www.realtor.ca/real-estate/26570685/122-glenariff-dr-hamilton-rural-flamborough

Salesperson
(905) 335-4102
(905) 335-4102
www.roccasisters.ca/
https://www.facebook.com/RoccaSisters/
https://ca.linkedin.com/company/theroccasisters

3060 Mainway Suite 200a
Burlington, Ontario L7M 1A3
(905) 844-2022
(905) 335-1659
HTTP://www.royallepageburlington.ca

Salesperson
(416) 564-1755

3060 Mainway Suite 200a
Burlington, Ontario L7M 1A3
(905) 844-2022
(905) 335-1659
HTTP://www.royallepageburlington.ca
Interested?
Contact us for more information









































