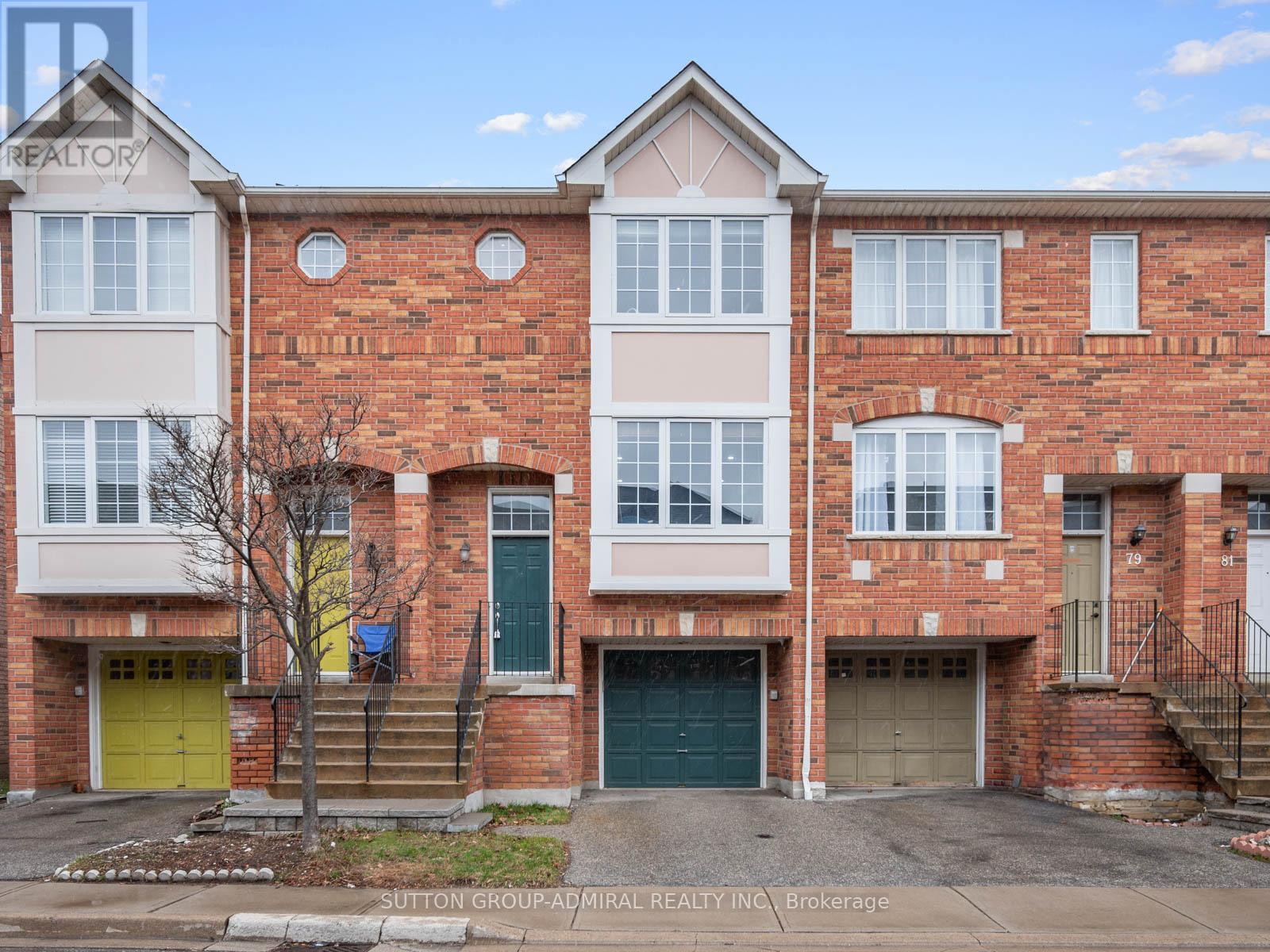#77 -80 Acorn Pl Mississauga, Ontario L4Z 4E2
$899,000Maintenance,
$175 Monthly
Maintenance,
$175 MonthlyWelcome to 80 Acorn Place #77 nestled in a family friendly neighbourhood. This stunning townhome is ideal for starting families or those looking to upgrade their space with 3 Bed - 3 Bath in an inviting open concept layout. The main floor features sleek hardwood floors and glistening pot lights, creating a warm ambiance. The kitchen is a chef's delight with freshly painted cabinets, porcelain floors, quartz counters, a subway tile backsplash and stainless steel appliances. The primary suite impresses with a large walk in closet and a renovated 3 piece ensuite with a new glass shower, quartz counters and a custom vanity. 2 additional spacious bedrooms with large windows and ample closet space complete this level. The basement is ideal for a home office, rec room or a 4th bedroom with a convenient walk-out to the yard. Superbly located minutes from schools, parks, Square One Mall, Frank McKechnie Community Centre and Cooksville GO. Easy access to Hwys 403/401/410/407 and much more! + (id:46317)
Property Details
| MLS® Number | W8158494 |
| Property Type | Single Family |
| Community Name | Hurontario |
| Amenities Near By | Hospital, Park, Public Transit, Schools |
| Community Features | Community Centre |
| Features | Balcony |
| Parking Space Total | 2 |
Building
| Bathroom Total | 3 |
| Bedrooms Above Ground | 3 |
| Bedrooms Total | 3 |
| Amenities | Picnic Area |
| Basement Development | Finished |
| Basement Features | Walk Out |
| Basement Type | N/a (finished) |
| Cooling Type | Central Air Conditioning |
| Exterior Finish | Brick |
| Heating Fuel | Natural Gas |
| Heating Type | Forced Air |
| Stories Total | 2 |
| Type | Row / Townhouse |
Parking
| Attached Garage | |
| Visitor Parking |
Land
| Acreage | No |
| Land Amenities | Hospital, Park, Public Transit, Schools |
Rooms
| Level | Type | Length | Width | Dimensions |
|---|---|---|---|---|
| Second Level | Primary Bedroom | 4.67 m | 3.12 m | 4.67 m x 3.12 m |
| Second Level | Bathroom | 2.2 m | 2.05 m | 2.2 m x 2.05 m |
| Second Level | Bedroom 2 | 3.86 m | 2.53 m | 3.86 m x 2.53 m |
| Second Level | Bedroom 3 | 3.15 m | 2.53 m | 3.15 m x 2.53 m |
| Second Level | Bathroom | 2.29 m | 1.5 m | 2.29 m x 1.5 m |
| Basement | Recreational, Games Room | 4.08 m | 2.8 m | 4.08 m x 2.8 m |
| Main Level | Living Room | 5.86 m | 3.11 m | 5.86 m x 3.11 m |
| Main Level | Dining Room | 4.5 m | 2.67 m | 4.5 m x 2.67 m |
| Main Level | Kitchen | 5.73 m | 2.32 m | 5.73 m x 2.32 m |
| Main Level | Eating Area | 5.73 m | 2.32 m | 5.73 m x 2.32 m |
https://www.realtor.ca/real-estate/26646284/77-80-acorn-pl-mississauga-hurontario

Broker
(416) 899-1199
(416) 899-1199
www.teamelfassy.com/
https://www.facebook.com/daveelfassyrealestate
https://twitter.com/DaveElfassy
https://www.linkedin.com/in/daveelfassy/
1206 Centre Street
Thornhill, Ontario L4J 3M9
(416) 739-7200
(416) 739-9367
www.suttongroupadmiral.com/

1206 Centre Street
Thornhill, Ontario L4J 3M9
(416) 739-7200
(416) 739-9367
www.suttongroupadmiral.com/
Interested?
Contact us for more information


































