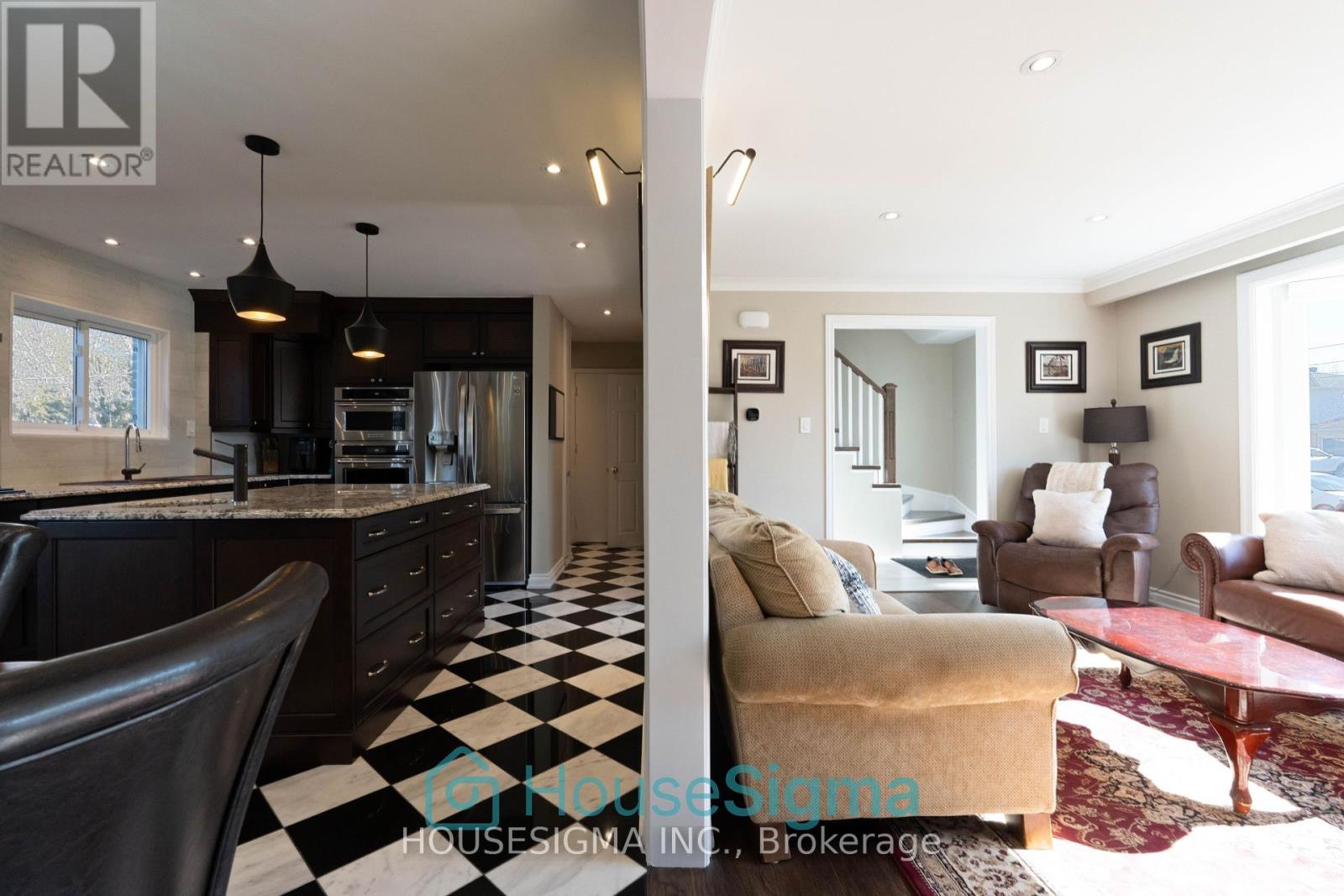4 Bedroom
4 Bathroom
Fireplace
Inground Pool
Central Air Conditioning
Forced Air
$1,199,000
This well-appointed home is the ideal family retreat offering the perfect blend of comfort and convenience on high demand crescent. Move-in-ready with 4-BD, 4-WR, a newly refurbished concrete pool, 135 backyard 20+ foot cedars for the ultimate suburban privacy. A generous and irrigated 65' x 110' lot, this residence features a meticulously upgraded interior, including a primary bedroom with a 3-piece ensuite featuring a glassed in shower and heated floor, a finished basement, large bedrooms and a total of four bathrooms. The property has undergone a vast 2018 improvement including a NEW: furnace + air conditioner + 2x gas fireplaces + kitchen appliances + wide plank engineered hardwood flooring AND tankless water heater (2021) and washer and dryer (2023). Complementing all this are heated floors in the kitchen and walkway to main flr 2-pce + in primary ensuite and widened three-car driveway plus garage. Wonderful thought and planning have made this Georgetown home worth it all!**** EXTRAS **** Roof (2018). Furnace (2018). A/C (2018). Attic insul (2018). Heated floor from kitchen to hallway and into main floor powder room. Pool deck has cushioned non-slip rubber and Marbelite pool. Drip irr. for cedars, mature raspberry bush. (id:46317)
Property Details
|
MLS® Number
|
W8055106 |
|
Property Type
|
Single Family |
|
Community Name
|
Georgetown |
|
Amenities Near By
|
Hospital, Place Of Worship, Public Transit |
|
Community Features
|
Community Centre |
|
Parking Space Total
|
4 |
|
Pool Type
|
Inground Pool |
Building
|
Bathroom Total
|
4 |
|
Bedrooms Above Ground
|
4 |
|
Bedrooms Total
|
4 |
|
Basement Development
|
Finished |
|
Basement Type
|
N/a (finished) |
|
Construction Style Attachment
|
Detached |
|
Cooling Type
|
Central Air Conditioning |
|
Exterior Finish
|
Aluminum Siding |
|
Fireplace Present
|
Yes |
|
Heating Fuel
|
Natural Gas |
|
Heating Type
|
Forced Air |
|
Stories Total
|
2 |
|
Type
|
House |
Parking
Land
|
Acreage
|
No |
|
Land Amenities
|
Hospital, Place Of Worship, Public Transit |
|
Size Irregular
|
65.08 X 110.15 Ft ; None |
|
Size Total Text
|
65.08 X 110.15 Ft ; None |
Rooms
| Level |
Type |
Length |
Width |
Dimensions |
|
Second Level |
Primary Bedroom |
3.23 m |
4.44 m |
3.23 m x 4.44 m |
|
Second Level |
Bathroom |
4.44 m |
3.23 m |
4.44 m x 3.23 m |
|
Second Level |
Bedroom 2 |
4.74 m |
3.08 m |
4.74 m x 3.08 m |
|
Second Level |
Bedroom 3 |
3.33 m |
3.74 m |
3.33 m x 3.74 m |
|
Second Level |
Bedroom 4 |
2.7 m |
3.33 m |
2.7 m x 3.33 m |
|
Second Level |
Bathroom |
3.03 m |
1.62 m |
3.03 m x 1.62 m |
|
Basement |
Family Room |
5.54 m |
4.9 m |
5.54 m x 4.9 m |
|
Basement |
Utility Room |
8 m |
2.3 m |
8 m x 2.3 m |
|
Main Level |
Foyer |
2.33 m |
1.44 m |
2.33 m x 1.44 m |
|
Main Level |
Kitchen |
5.54 m |
3.74 m |
5.54 m x 3.74 m |
|
Main Level |
Living Room |
4.74 m |
3.49 m |
4.74 m x 3.49 m |
|
Main Level |
Bathroom |
1.35 m |
1.35 m |
1.35 m x 1.35 m |
Utilities
|
Sewer
|
Installed |
|
Natural Gas
|
Installed |
|
Electricity
|
Installed |
|
Cable
|
Installed |
https://www.realtor.ca/real-estate/26495638/27-baylor-cres-halton-hills-georgetown
MICHAEL MCLAUGHLIN
Salesperson
(416) 818-0695
HOUSESIGMA INC.
15 Allstate Parkway #629
Markham,
Ontario
L3R 5B4
(647) 360-2330
housesigma.com/


































