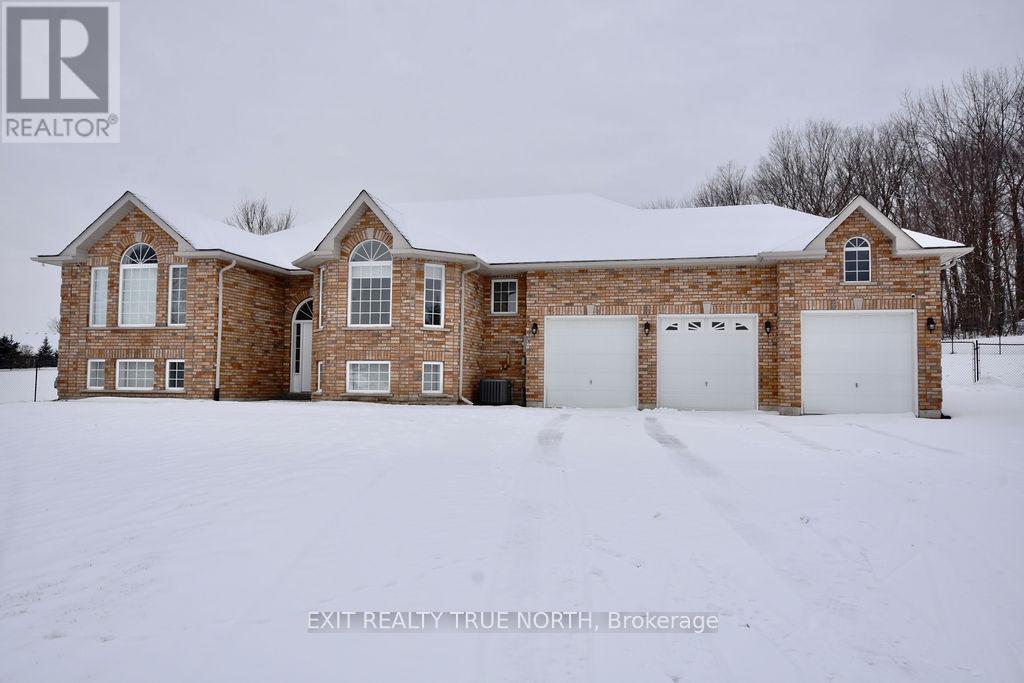1348 Hawk Ridge Cres Severn, Ontario L3V 0Y6
$1,825,000
Located just outside Orillia in the coveted Hawk Ridge Estates community, this property provides an ideal balance of tranquility and accessibility. Some of the properties key features to note are: 1) Full home update in 2022 including floors, trim, paint, stairs and railing, fence, generator, survey, counters, appliances, all bathrooms and much more! (over $350k spent in upgrades) 2) Open-concept design adorned with rich new flooring. The kitchen, recently upgraded, boasts modern features, ensuring a delightful culinary experience. The gorgeous updated bathrooms add a touch of luxury to your daily routine 3) The home is bathed in natural sunlight, creating a warm and inviting atmosphere throughout 4) With a formal dining/living room, 4 bedrooms, and 3 baths, this home is well-suited for both family living and retirement. 5) If working from home is a priority, the property offers dedicated space and privacy. (id:46317)
Property Details
| MLS® Number | S7402898 |
| Property Type | Single Family |
| Community Name | Rural Severn |
| Parking Space Total | 17 |
Building
| Bathroom Total | 3 |
| Bedrooms Above Ground | 3 |
| Bedrooms Total | 3 |
| Architectural Style | Bungalow |
| Basement Development | Finished |
| Basement Type | Full (finished) |
| Construction Style Attachment | Detached |
| Cooling Type | Central Air Conditioning |
| Exterior Finish | Brick |
| Fireplace Present | Yes |
| Heating Fuel | Natural Gas |
| Heating Type | Forced Air |
| Stories Total | 1 |
| Type | House |
Parking
| Attached Garage |
Land
| Acreage | No |
| Sewer | Septic System |
| Size Irregular | 196 X 374 Ft |
| Size Total Text | 196 X 374 Ft|1/2 - 1.99 Acres |
Rooms
| Level | Type | Length | Width | Dimensions |
|---|---|---|---|---|
| Lower Level | Great Room | 9.17 m | 3.91 m | 9.17 m x 3.91 m |
| Lower Level | Recreational, Games Room | 8.51 m | 3.4 m | 8.51 m x 3.4 m |
| Lower Level | Other | 6.2 m | 8.74 m | 6.2 m x 8.74 m |
| Main Level | Bedroom | 2.9 m | 3.05 m | 2.9 m x 3.05 m |
| Main Level | Bedroom | 4.37 m | 4.09 m | 4.37 m x 4.09 m |
| Main Level | Primary Bedroom | 3.58 m | 4.24 m | 3.58 m x 4.24 m |
| Main Level | Eating Area | 3 m | 3.1 m | 3 m x 3.1 m |
| Main Level | Dining Room | 3.05 m | 3.53 m | 3.05 m x 3.53 m |
| Main Level | Family Room | 3.53 m | 4.7 m | 3.53 m x 4.7 m |
| Main Level | Kitchen | 4.19 m | 5.89 m | 4.19 m x 5.89 m |
| Main Level | Laundry Room | 5.46 m | 1.63 m | 5.46 m x 1.63 m |
| Main Level | Living Room | 4.98 m | 3.53 m | 4.98 m x 3.53 m |
https://www.realtor.ca/real-estate/26420322/1348-hawk-ridge-cres-severn-rural-severn
Salesperson
(705) 797-1004
1004b Carson Road Suite 5
Springwater, Ontario L9X 0T1
(705) 797-1004
www.exitrealtyssm.com/
Interested?
Contact us for more information










































